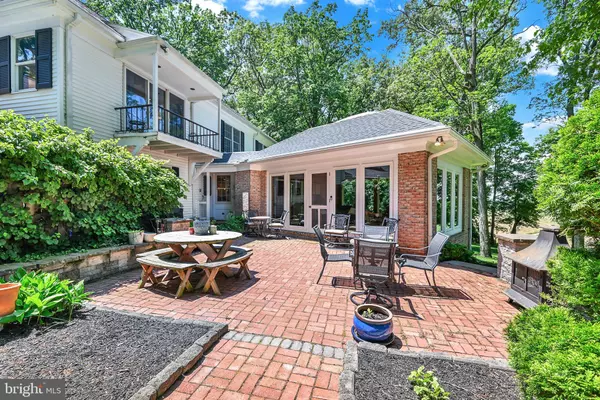
7 Beds
9 Baths
7,241 SqFt
7 Beds
9 Baths
7,241 SqFt
Key Details
Property Type Single Family Home
Sub Type Detached
Listing Status Active
Purchase Type For Sale
Square Footage 7,241 sqft
Price per Sqft $117
Subdivision Reynolds Mill
MLS Listing ID PAYK2059138
Style Colonial
Bedrooms 7
Full Baths 5
Half Baths 4
HOA Y/N N
Abv Grd Liv Area 6,041
Originating Board BRIGHT
Year Built 1976
Annual Tax Amount $17,343
Tax Year 2024
Lot Size 1.648 Acres
Acres 1.65
Property Description
A highlight of this residence is its impressive gourmet eat-in Kitchen, updated with top-of-the-line appliances, creamy white quartz counters, and superior cabinetry with pull-out pantry shelves. The stunning black granite island with a prep sink and bar seating is a focal point, complementing the flow of the home seamlessly. During warmer months, the summer kitchen leads effortlessly to the sunroom and patio, ideal for hosting gatherings and enjoying breathtaking sunset views.
The inviting family room evokes the ambiance of an English tavern, featuring a fieldstone fireplace, exposed beams, and a well-appointed wet bar. Completing the main floor are two powder rooms and a luxurious laundry room with granite counters, a large sink, and a laundry chute.
Upstairs, the Owner's wing is a haven of luxury, boasting a private balcony, separate bathrooms for the spa tub and shower, a dressing room with built-in dressers, a walk-in closet, and a private study or office. The adjoining 2nd bedroom offers versatility as a nursery or sitting room. Four additional bedrooms, each with access to a full baths, ensure comfort and convenience for all.
The walk-out lower level is an entertainment oasis, featuring a theater, exercise room, 7th bedroom, and 1-1/2 baths, complete with a sauna. Additional amenities include a gas/wood-burning fireplace in the formal living room, a 3-car oversized garage, a huge walk-up attic, ample storage space, dual-zoned HVAC (2018), newer roof and gutter guards (2018/2020), newer septic system, updated electric panel an EvoCharge home charging station and so much more!
Outdoor living is equally delightful, with an inviting brick front porch, a rear patio with lovely landscaping, and a tiered fountain. Situated near state and county parks, as well as York Hospital, York College, Penn State York, UPMC campuses, and easy access to I-83, this home offers a serene retreat with unmatched convenience.
Location
State PA
County York
Area York Twp (15254)
Zoning RESIDENTIAL LOW DENSITY
Rooms
Other Rooms Living Room, Dining Room, Primary Bedroom, Bedroom 2, Bedroom 3, Bedroom 4, Bedroom 5, Kitchen, Family Room, Foyer, Sun/Florida Room, Exercise Room, Laundry, Office, Storage Room, Media Room, Bedroom 6, Attic, Bonus Room, Additional Bedroom
Basement Full
Interior
Interior Features Additional Stairway, Bar, Built-Ins, Butlers Pantry, Carpet, Crown Moldings, Curved Staircase, Family Room Off Kitchen, Formal/Separate Dining Room, Kitchen - Gourmet, Kitchen - Island, Laundry Chute, Primary Bath(s), Sauna, Upgraded Countertops, Walk-in Closet(s), Wood Floors
Hot Water Natural Gas
Heating Forced Air
Cooling Central A/C
Flooring Carpet, Hardwood, Tile/Brick, Wood
Fireplaces Number 2
Fireplaces Type Stone, Gas/Propane, Wood
Inclusions Refrigerator, Wall Oven, Electric Cooktop, BI Dishwasher, Sauna, Projector Screen in LL, Fountain in Back Yard, Speaker System in LL
Equipment Cooktop, Dishwasher, Disposal, Stainless Steel Appliances, Refrigerator, Oven - Double
Fireplace Y
Appliance Cooktop, Dishwasher, Disposal, Stainless Steel Appliances, Refrigerator, Oven - Double
Heat Source Natural Gas
Laundry Main Floor
Exterior
Exterior Feature Patio(s), Balcony, Porch(es)
Garage Garage - Side Entry, Oversized
Garage Spaces 3.0
Waterfront N
Water Access N
View Trees/Woods, Scenic Vista
Roof Type Architectural Shingle
Street Surface Paved
Accessibility None
Porch Patio(s), Balcony, Porch(es)
Road Frontage Private
Parking Type Attached Garage, Driveway
Attached Garage 3
Total Parking Spaces 3
Garage Y
Building
Lot Description Backs to Trees, Irregular, Landscaping, No Thru Street, Private
Story 2
Foundation Block
Sewer On Site Septic
Water Public
Architectural Style Colonial
Level or Stories 2
Additional Building Above Grade, Below Grade
New Construction N
Schools
Elementary Schools Leaders Heights
Middle Schools Dallastown Area
High Schools Dallastown Area
School District Dallastown Area
Others
Senior Community No
Tax ID 54-000-HI-0481-00-00000
Ownership Fee Simple
SqFt Source Assessor
Security Features Security System
Acceptable Financing Cash, Conventional
Listing Terms Cash, Conventional
Financing Cash,Conventional
Special Listing Condition Standard


"My job is to find and attract mastery-based agents to the office, protect the culture, and make sure everyone is happy! "







