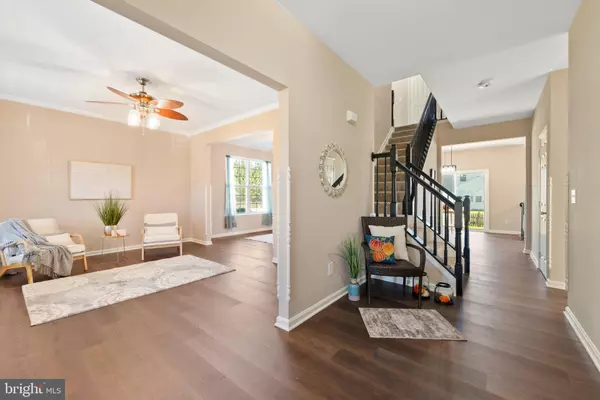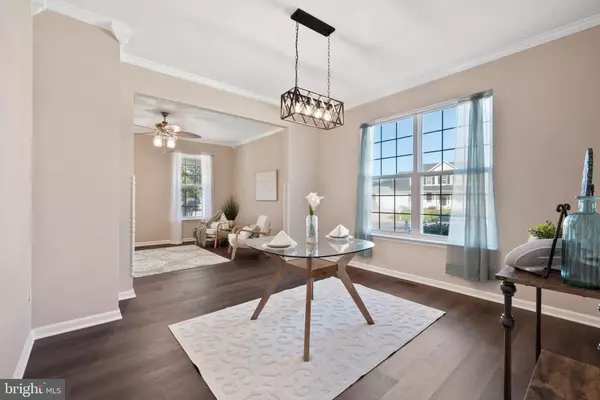
4 Beds
4 Baths
3,032 SqFt
4 Beds
4 Baths
3,032 SqFt
Key Details
Property Type Single Family Home
Sub Type Detached
Listing Status Pending
Purchase Type For Sale
Square Footage 3,032 sqft
Price per Sqft $171
Subdivision Meadowbrook
MLS Listing ID MDCR2023104
Style Colonial
Bedrooms 4
Full Baths 2
Half Baths 2
HOA Fees $85/ann
HOA Y/N Y
Abv Grd Liv Area 2,402
Originating Board BRIGHT
Year Built 2004
Annual Tax Amount $5,838
Tax Year 2024
Lot Size 0.314 Acres
Acres 0.31
Property Description
Welcome to your dream home in this well kept neighborhood! This beautifully updated 4-bedroom, 2 full, 2 half-bathroom residence features a 2-car garage and is situated on a desirable fenced in corner lot with parking not only on the driveway, but also all along the extra wide street. There are sidewalks and a playground to visit for those who explore and experience the fine fresh air. Freshly painted and designed in neutral tones throughout. The home boasts new luxury vinyl flooring on the first and basement levels, complemented by plush new carpeting with thick padding on the upper level.
The heart of the home is the white kitchen, showcasing brand-new granite countertops and modern appliances, seamlessly flowing into the eat-in area and family room—perfect for gatherings or quiet evenings. Step outside thru your new slider to your level, fenced-in backyard, where a new slider leads to a spacious patio—ideal for outdoor entertaining or relaxing on the front porch overlooking the beautiful perennial flowerbeds. Special features of crown molding, special accents, and 9' ceilings.
A unique feature is the versatile bedroom adjacent to the primary suite, ideal for an office, nursery, sitting room or a second even larger walk-in closet. Shut or close off the door for a 4th private bedroom. The expansive primary bedroom also offers a large walk-in closet off a light and bright en-suite bathroom, complete with a soaking tub, separate shower, and dual vanities. Each of the additional bedrooms is thoughtfully designed around the stairs for an open upper hall and to maximize use of space allowing 2 hall closets upstairs. The 3 additional bedrooms with new ample closet storage/shelving, ensuring space for everyone. If you need closets, you won’t be disappointed!
The lower level has a large rec room with built in storage. You will also find an office and a woodshop/storage. There is an existing 1/2 bath that is already plumbed for a tub or shower. At the bottom of the stairs is access to the current laundry area although it is likely possible you could add one directly above in the hall closet if that is better for your needs.
Additional highlights include a new hot water tank and newer hvac system. This home combines comfort, style, and functionality, making it the perfect place to create lasting memories. Don't miss this chance to make it yours!
Location
State MD
County Carroll
Zoning R-100
Rooms
Other Rooms Living Room, Dining Room, Primary Bedroom, Bedroom 2, Bedroom 3, Bedroom 4, Kitchen, Family Room, Laundry, Office, Recreation Room, Storage Room, Bathroom 1, Bathroom 2, Bathroom 3, Primary Bathroom
Basement Poured Concrete, Daylight, Partial, Sump Pump
Interior
Interior Features Bathroom - Soaking Tub, Bathroom - Stall Shower, Bathroom - Tub Shower, Breakfast Area, Carpet, Ceiling Fan(s), Combination Dining/Living, Combination Kitchen/Dining, Crown Moldings, Recessed Lighting, Store/Office
Hot Water Electric
Heating Heat Pump(s), Baseboard - Electric, Forced Air
Cooling Ceiling Fan(s), Central A/C
Flooring Luxury Vinyl Plank, Luxury Vinyl Tile, Carpet
Fireplaces Number 1
Fireplaces Type Wood
Equipment Built-In Microwave, Built-In Range, Dishwasher, Disposal, Stainless Steel Appliances, Water Heater
Furnishings No
Fireplace Y
Appliance Built-In Microwave, Built-In Range, Dishwasher, Disposal, Stainless Steel Appliances, Water Heater
Heat Source Electric, Wood
Laundry Hookup, Basement
Exterior
Garage Inside Access
Garage Spaces 2.0
Fence Picket, Vinyl, Wood
Amenities Available Tot Lots/Playground
Waterfront N
Water Access N
Street Surface Paved
Accessibility None
Road Frontage City/County
Parking Type Attached Garage, On Street, Driveway
Attached Garage 2
Total Parking Spaces 2
Garage Y
Building
Lot Description Corner
Story 3
Foundation Permanent, Slab, Active Radon Mitigation
Sewer Public Sewer
Water Public
Architectural Style Colonial
Level or Stories 3
Additional Building Above Grade, Below Grade
Structure Type Dry Wall
New Construction N
Schools
Middle Schools Northwest
High Schools Francis Scott Key Senior
School District Carroll County Public Schools
Others
Senior Community No
Tax ID 0701041932
Ownership Fee Simple
SqFt Source Assessor
Acceptable Financing Cash, Conventional, VA, USDA, FHA
Horse Property N
Listing Terms Cash, Conventional, VA, USDA, FHA
Financing Cash,Conventional,VA,USDA,FHA
Special Listing Condition Standard


"My job is to find and attract mastery-based agents to the office, protect the culture, and make sure everyone is happy! "







