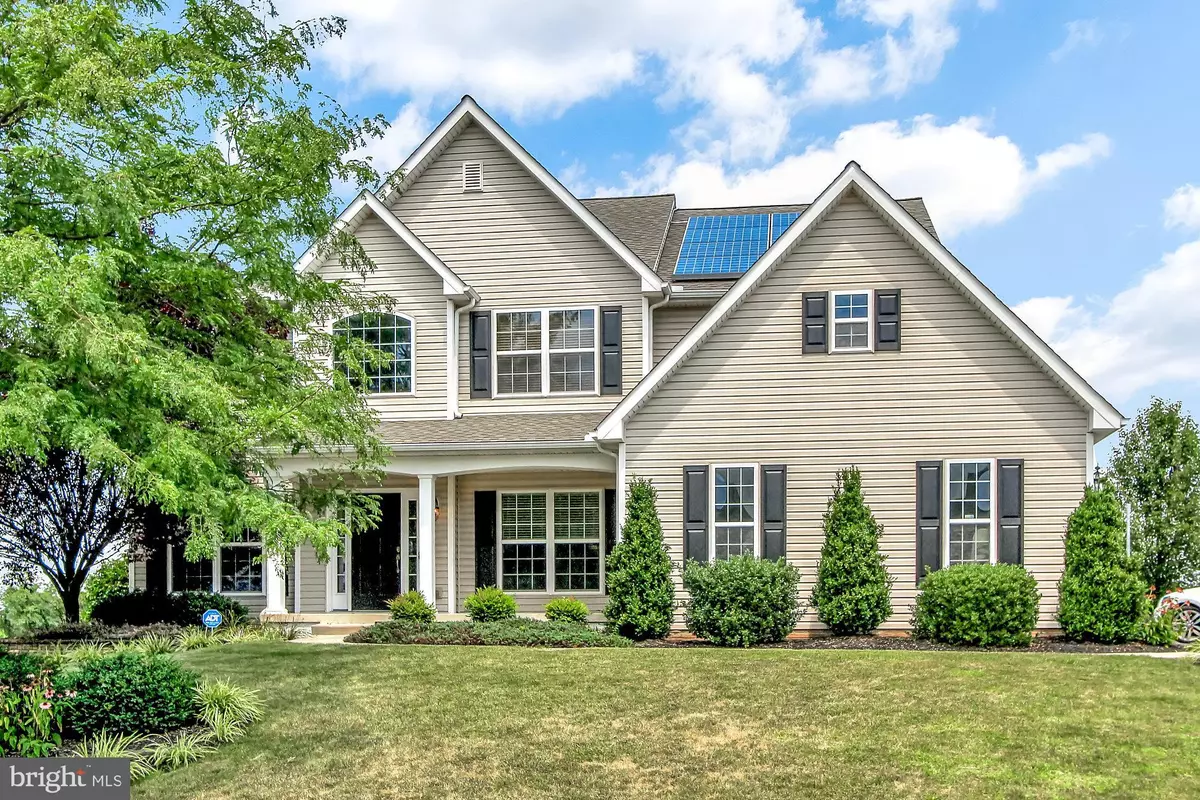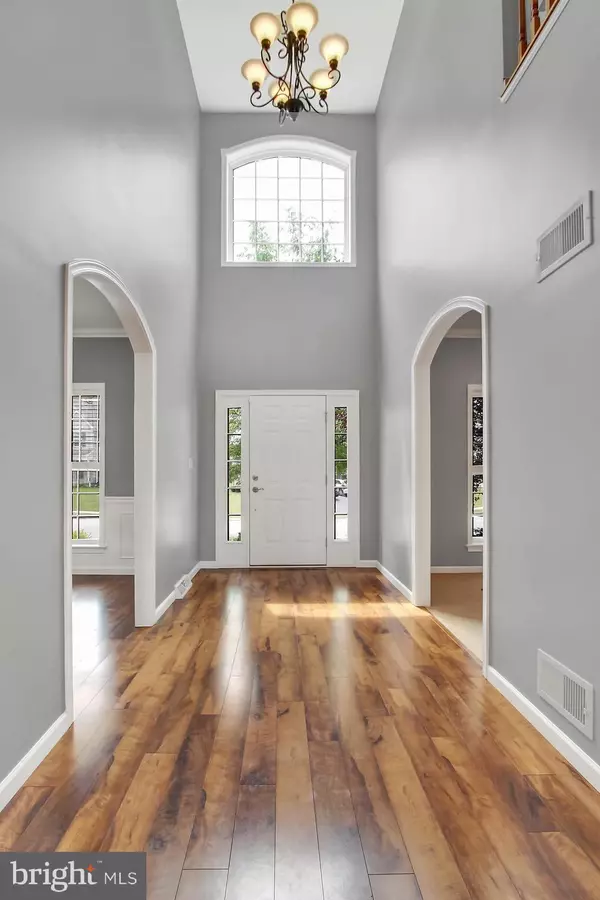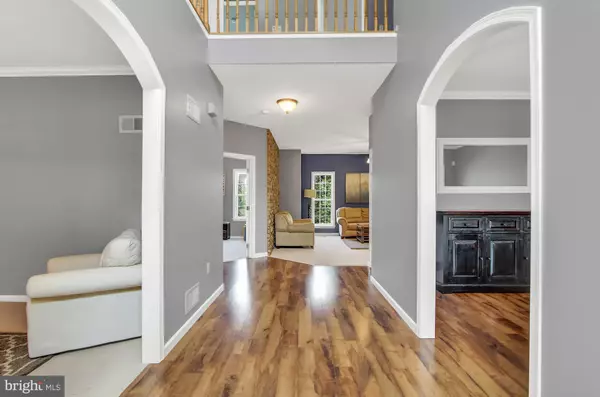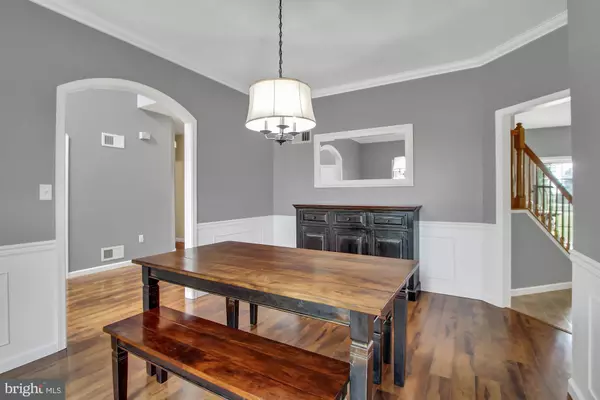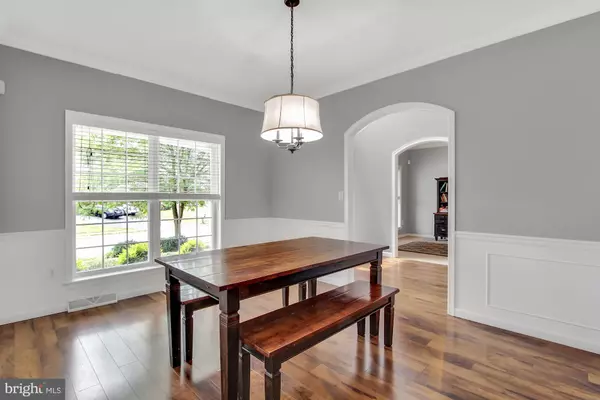$310,000
$305,000
1.6%For more information regarding the value of a property, please contact us for a free consultation.
5 Beds
3 Baths
2,929 SqFt
SOLD DATE : 11/25/2019
Key Details
Sold Price $310,000
Property Type Single Family Home
Sub Type Detached
Listing Status Sold
Purchase Type For Sale
Square Footage 2,929 sqft
Price per Sqft $105
Subdivision Beckenham
MLS Listing ID PAYK122126
Sold Date 11/25/19
Style Colonial
Bedrooms 5
Full Baths 2
Half Baths 1
HOA Fees $25/qua
HOA Y/N Y
Abv Grd Liv Area 2,929
Originating Board BRIGHT
Year Built 2005
Annual Tax Amount $8,253
Tax Year 2019
Lot Size 0.312 Acres
Acres 0.31
Property Description
WOOHOO! It is HERE - almost 3000 sf of WOW! Gorgeous 5 BEDROOM home sparkles like a new home, freshly painted in today's neutral colors, and best of all is economical to run with Tesla Solar panel. Entry showcases airy 2 story foyer flanked by formal living and dining rooms. These rooms feature arched doorways, wainscoting, chair rail, and crown molding - details that just add so much character to a room. Check out the family room stone wall - cool - right? The kitchen is ready to go with a breakfast bar island*recessed lighting package*walk-in pantry*planning desk/tech center*and open to fabulous patio with open space and fields. Owners suite with large master bath - soaking tub* separate shower*dual sink vanity*massive walk-in closet. 4 more super large bedrooms on the second level plus totally tricked out 2nd floor laundry suite. Home is professionally landscaped, absolutely immaculate, and well loved. Family is heartbroken to leave.
Location
State PA
County York
Area Manchester Twp (15236)
Zoning RESIDENTIAL
Rooms
Other Rooms Living Room, Dining Room, Primary Bedroom, Bedroom 2, Bedroom 4, Bedroom 5, Kitchen, Family Room, Bedroom 1, Office, Bathroom 1, Primary Bathroom
Basement Full, Outside Entrance, Poured Concrete, Windows, Workshop, Walkout Stairs
Interior
Interior Features Breakfast Area, Carpet, Chair Railings, Crown Moldings, Dining Area, Family Room Off Kitchen, Floor Plan - Open, Formal/Separate Dining Room, Kitchen - Eat-In, Kitchen - Island, Primary Bath(s), Pantry, Recessed Lighting, Stall Shower, Walk-in Closet(s)
Hot Water Electric
Heating Forced Air
Cooling Central A/C
Flooring Carpet, Vinyl, Hardwood
Fireplaces Number 1
Equipment Built-In Microwave, Dishwasher, Microwave
Window Features Energy Efficient
Appliance Built-In Microwave, Dishwasher, Microwave
Heat Source Natural Gas
Laundry Upper Floor
Exterior
Garage Garage - Side Entry, Garage Door Opener, Inside Access, Oversized
Garage Spaces 6.0
Waterfront N
Water Access N
View Pasture, Scenic Vista
Roof Type Asphalt
Accessibility None
Parking Type Attached Garage, Driveway, On Street
Attached Garage 2
Total Parking Spaces 6
Garage Y
Building
Lot Description Level, Sloping
Story 2
Sewer Public Sewer
Water Public
Architectural Style Colonial
Level or Stories 2
Additional Building Above Grade, Below Grade
Structure Type 2 Story Ceilings,9'+ Ceilings
New Construction N
Schools
Elementary Schools Roundtown
Middle Schools Central York
High Schools Central York
School District Central York
Others
HOA Fee Include Common Area Maintenance
Senior Community No
Tax ID 36-000-46-0005-00-00000
Ownership Fee Simple
SqFt Source Assessor
Special Listing Condition Standard
Read Less Info
Want to know what your home might be worth? Contact us for a FREE valuation!

Our team is ready to help you sell your home for the highest possible price ASAP

Bought with Deborah L McLaughlin • Keller Williams Keystone Realty

"My job is to find and attract mastery-based agents to the office, protect the culture, and make sure everyone is happy! "


