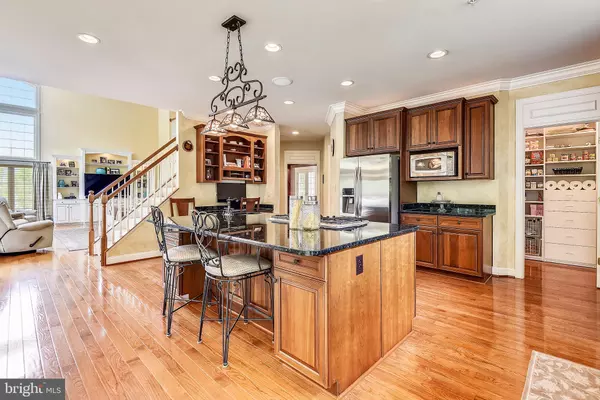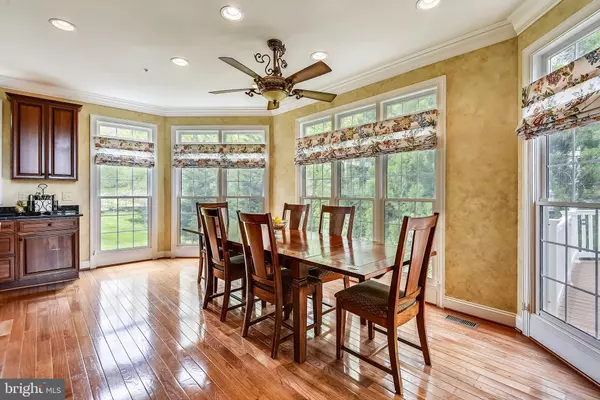$1,025,000
$1,039,900
1.4%For more information regarding the value of a property, please contact us for a free consultation.
5 Beds
5 Baths
6,631 SqFt
SOLD DATE : 12/02/2019
Key Details
Sold Price $1,025,000
Property Type Single Family Home
Sub Type Detached
Listing Status Sold
Purchase Type For Sale
Square Footage 6,631 sqft
Price per Sqft $154
Subdivision Hidden Ponds
MLS Listing ID MDMC653074
Sold Date 12/02/19
Style Colonial
Bedrooms 5
Full Baths 4
Half Baths 1
HOA Fees $145/mo
HOA Y/N Y
Abv Grd Liv Area 4,856
Originating Board BRIGHT
Year Built 2005
Annual Tax Amount $10,500
Tax Year 2019
Lot Size 0.337 Acres
Acres 0.34
Property Description
Huge price adjustment! Breathtaking Hidden Ponds home custom-built with an eye for entertaining and luxury living! The elegant stone-and-brick facade leads into a flowing, open floorplan featuring special features and gorgeous upgrades in every room. The spacious kitchen sparkles with high-end finishes, granite countertops, stainless steel appliances, and an expansive central island and opens onto a sunny breakfast area with view of the large deck and trees beyond. The two-story family room adjoins the kitchen and features beautiful built-ins and a gas-burning fireplace. The main level also includes a private office, a large living room, and a spacious dining room. Upstairs, the luxurious master suite boasts a custom-renovated en-suite bath with a steam shower, three spacious additional bedrooms, one with its own en-suite full bath, and a large laundry room. The daylight, walkout lower level is finished to include more space in which to relax and entertain, including the game room, recreation room, media area, fitness room, true fifth bedroom, and fourth full bath. Outside, the expansive trex deck backs to trees and overlooks the pretty patio and large lawn. Ideally located seconds from Kentlands and from countless shopping, dining, and entertainment options, this spectacular property has it all!
Location
State MD
County Montgomery
Zoning R200
Rooms
Basement Full, Daylight, Full, Fully Finished, Improved, Heated, Interior Access, Outside Entrance, Rear Entrance
Interior
Heating Forced Air, Central, Zoned
Cooling Central A/C, Zoned
Fireplaces Number 1
Fireplace Y
Heat Source Natural Gas
Exterior
Exterior Feature Deck(s), Patio(s)
Garage Garage Door Opener, Garage - Front Entry
Garage Spaces 2.0
Waterfront N
Water Access N
View Trees/Woods
Accessibility None
Porch Deck(s), Patio(s)
Attached Garage 2
Total Parking Spaces 2
Garage Y
Building
Story 3+
Sewer Public Sewer
Water Public
Architectural Style Colonial
Level or Stories 3+
Additional Building Above Grade, Below Grade
New Construction N
Schools
Elementary Schools Thurgood Marshall
Middle Schools Ridgeview
High Schools Quince Orchard
School District Montgomery County Public Schools
Others
HOA Fee Include Snow Removal,Trash
Senior Community No
Tax ID 160603411375
Ownership Fee Simple
SqFt Source Assessor
Special Listing Condition Standard
Read Less Info
Want to know what your home might be worth? Contact us for a FREE valuation!

Our team is ready to help you sell your home for the highest possible price ASAP

Bought with Catherine Lee • Global One Realty

"My job is to find and attract mastery-based agents to the office, protect the culture, and make sure everyone is happy! "







