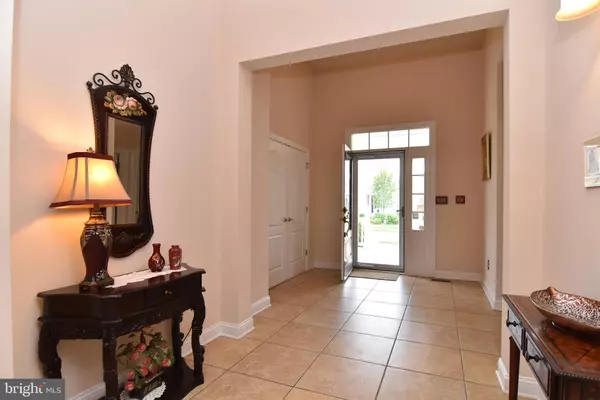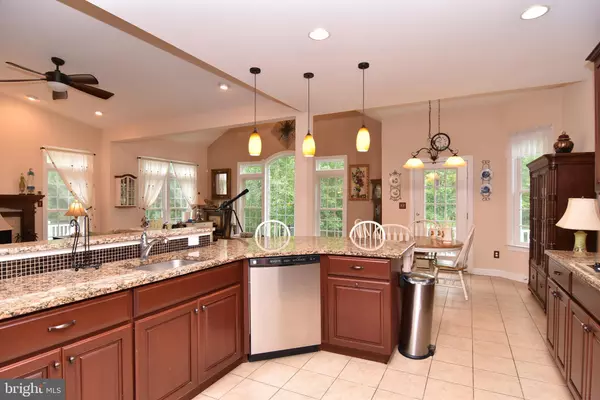$505,000
$539,900
6.5%For more information regarding the value of a property, please contact us for a free consultation.
4 Beds
2 Baths
4,510 SqFt
SOLD DATE : 02/01/2021
Key Details
Sold Price $505,000
Property Type Single Family Home
Sub Type Detached
Listing Status Sold
Purchase Type For Sale
Square Footage 4,510 sqft
Price per Sqft $111
Subdivision Bay Crossing
MLS Listing ID DESU162426
Sold Date 02/01/21
Style Contemporary
Bedrooms 4
Full Baths 2
HOA Fees $264/qua
HOA Y/N Y
Abv Grd Liv Area 2,255
Originating Board BRIGHT
Year Built 2012
Annual Tax Amount $1,711
Tax Year 2020
Lot Size 7,841 Sqft
Acres 0.18
Lot Dimensions 64.00 x 125.00
Property Description
Welcome home to 35223 Seaport Loop! This well maintained property certainly has it all and is ready for its new owners. Situated on a picturesque lot backing to the woods, this 3 BR/2 BA home is well appointed with a gourmet kitchen, open dining/living/casual eating room area, professionally painted walls and the list goes on. The split floor plan allows for the utmost privacy with the separation of the master bedroom from the other bedrooms/rooms. There is a finished basement with a third bedroom and a den on the main level that could be a fourth bedroom. This property certainly does not skimp on storage space, as the finished basement covers the entire footprint of the home. Please note that the home comes with a Generac generator and is a great value. Bay Crossing is an award winning, 55+ community, located East of Route 1, close to the Kings Highway Exit, connecting you with downtown Lewes area attractions and Cape Henlopen State Park. Less than 7 miles to downtown Rehoboth Beach and close to the many attractions that line Rt. 1 connecting all of Sussex County's premier towns. You can choose to leave the neighborhood if you wish, or you can stay in the neighborhood and enjoy life at the clubhouse, by the pool, play tennis or you can exercise throughout the neighborhood. Schedule your appointment today!
Location
State DE
County Sussex
Area Lewes Rehoboth Hundred (31009)
Zoning MR
Rooms
Basement Full
Main Level Bedrooms 3
Interior
Interior Features Breakfast Area, Carpet, Ceiling Fan(s), Combination Dining/Living, Combination Kitchen/Dining, Combination Kitchen/Living, Entry Level Bedroom, Floor Plan - Open, Kitchen - Gourmet, Soaking Tub, Tub Shower
Hot Water Natural Gas
Heating Forced Air
Cooling Central A/C
Flooring Carpet, Ceramic Tile
Fireplaces Number 1
Fireplaces Type Equipment, Screen
Equipment Built-In Microwave, Built-In Range, Dishwasher, Disposal, Dryer, Exhaust Fan, Oven - Double, Oven - Wall, Refrigerator, Stainless Steel Appliances, Washer, Water Heater
Furnishings No
Fireplace Y
Window Features Energy Efficient,Insulated
Appliance Built-In Microwave, Built-In Range, Dishwasher, Disposal, Dryer, Exhaust Fan, Oven - Double, Oven - Wall, Refrigerator, Stainless Steel Appliances, Washer, Water Heater
Heat Source Natural Gas
Exterior
Exterior Feature Deck(s)
Garage Garage - Front Entry, Garage Door Opener
Garage Spaces 2.0
Utilities Available Cable TV Available
Amenities Available Club House, Exercise Room, Tennis Courts
Waterfront N
Water Access N
View Trees/Woods
Roof Type Architectural Shingle
Accessibility Level Entry - Main
Porch Deck(s)
Attached Garage 2
Total Parking Spaces 2
Garage Y
Building
Lot Description Backs to Trees, Trees/Wooded
Story 2
Sewer Public Sewer
Water Public
Architectural Style Contemporary
Level or Stories 2
Additional Building Above Grade, Below Grade
New Construction N
Schools
School District Cape Henlopen
Others
HOA Fee Include Common Area Maintenance,Lawn Maintenance,Snow Removal,Trash
Senior Community Yes
Age Restriction 55
Tax ID 334-06.00-1649.00
Ownership Fee Simple
SqFt Source Assessor
Acceptable Financing Cash, Conventional
Listing Terms Cash, Conventional
Financing Cash,Conventional
Special Listing Condition Standard
Read Less Info
Want to know what your home might be worth? Contact us for a FREE valuation!

Our team is ready to help you sell your home for the highest possible price ASAP

Bought with Sarah L. Russ • Coldwell Banker Resort Realty - Lewes

"My job is to find and attract mastery-based agents to the office, protect the culture, and make sure everyone is happy! "







