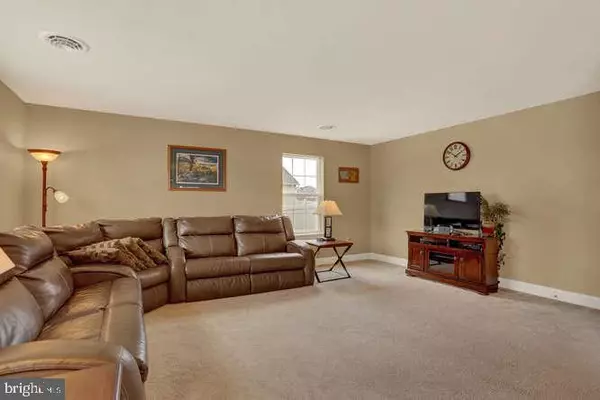$284,900
$284,900
For more information regarding the value of a property, please contact us for a free consultation.
4 Beds
4 Baths
2,324 SqFt
SOLD DATE : 06/07/2018
Key Details
Sold Price $284,900
Property Type Single Family Home
Sub Type Detached
Listing Status Sold
Purchase Type For Sale
Square Footage 2,324 sqft
Price per Sqft $122
Subdivision Windy Heights, The New
MLS Listing ID 1000292280
Sold Date 06/07/18
Style Traditional
Bedrooms 4
Full Baths 3
Half Baths 1
HOA Fees $41/ann
HOA Y/N Y
Abv Grd Liv Area 2,324
Originating Board BRIGHT
Year Built 2013
Annual Tax Amount $5,852
Tax Year 2018
Lot Size 10,019 Sqft
Acres 0.23
Property Description
Lovely home in The New Windy Heights! Why wait to build when you can move right into this former model home, The Aspen. Home features a spacious floor plan with 4 bedrooms and 3 and 1/2 baths. Beautiful kitchen with wood floors and granite counters, an island and bar for extra seating. Neutral decor, 2 master bedrooms with WIC closets. It also has a fenced in backyard. Homeowners have already paid for lawn service in 2018 for currently established lawn, and are also offering a Home Warranty.
Location
State PA
County York
Area Carroll Twp (15220)
Zoning RESIDENTIAL
Rooms
Other Rooms Living Room, Primary Bedroom, Bedroom 4, Kitchen, Study, Laundry, Bathroom 3
Basement Full, Unfinished
Interior
Interior Features Breakfast Area, Combination Dining/Living, Dining Area, Kitchen - Island, Primary Bath(s), Stall Shower, Window Treatments, Wood Floors, Other
Hot Water Natural Gas
Heating Gas
Cooling Central A/C
Flooring Carpet, Vinyl, Wood
Equipment Built-In Microwave, Dishwasher, Disposal, Dryer, Extra Refrigerator/Freezer, Oven/Range - Gas, Refrigerator, Washer, Water Heater
Fireplace N
Window Features Screens
Appliance Built-In Microwave, Dishwasher, Disposal, Dryer, Extra Refrigerator/Freezer, Oven/Range - Gas, Refrigerator, Washer, Water Heater
Heat Source Natural Gas
Exterior
Exterior Feature Patio(s)
Garage Garage - Front Entry
Garage Spaces 2.0
Waterfront N
Water Access N
Accessibility Level Entry - Main
Porch Patio(s)
Attached Garage 2
Total Parking Spaces 2
Garage Y
Building
Lot Description Front Yard, Landscaping, Rear Yard
Story 2
Sewer Public Sewer
Water Public
Architectural Style Traditional
Level or Stories 2
Additional Building Above Grade, Below Grade
New Construction N
Schools
School District Northern York County
Others
Tax ID 20-000-19-0105-00-00000
Ownership Fee Simple
SqFt Source Estimated
Acceptable Financing Cash, Conventional, FHA, VA
Listing Terms Cash, Conventional, FHA, VA
Financing Cash,Conventional,FHA,VA
Special Listing Condition Standard
Read Less Info
Want to know what your home might be worth? Contact us for a FREE valuation!

Our team is ready to help you sell your home for the highest possible price ASAP

Bought with MICHELLE LEO • TeamPete Realty Services, Inc.

"My job is to find and attract mastery-based agents to the office, protect the culture, and make sure everyone is happy! "







