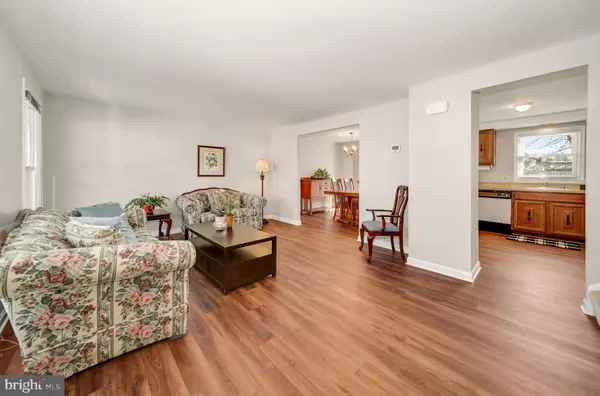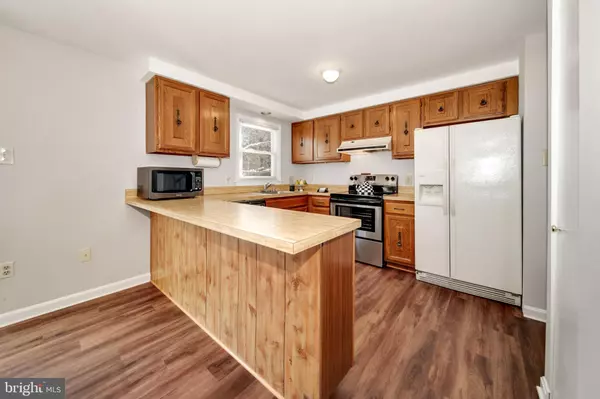$518,611
$474,900
9.2%For more information regarding the value of a property, please contact us for a free consultation.
3 Beds
3 Baths
2,060 SqFt
SOLD DATE : 02/25/2022
Key Details
Sold Price $518,611
Property Type Single Family Home
Sub Type Detached
Listing Status Sold
Purchase Type For Sale
Square Footage 2,060 sqft
Price per Sqft $251
Subdivision Quail Valley
MLS Listing ID MDMC2027896
Sold Date 02/25/22
Style Split Level
Bedrooms 3
Full Baths 2
Half Baths 1
HOA Fees $36/qua
HOA Y/N Y
Abv Grd Liv Area 1,660
Originating Board BRIGHT
Year Built 1985
Annual Tax Amount $4,339
Tax Year 2021
Lot Size 10,625 Sqft
Acres 0.24
Property Description
Offer deadline Tuesday, 1/18/2022 at 1:00pm. Move in ready! Freshly painted throughout and brand new flooring on main level. This 3 bedroom, 2.5 bath, 2,060 sq ft., 4 level split with attached two car garage and beautiful yard with large deck for outdoor entertaining is situated on a private cul-de-sac. Great closet/storage space. Large, light-filled lower-level family/entertainment room has a brick wood-burning fireplace. Roof, windows, sliding glass doors, deck, siding and fence in pristine condition.
Enter into an open concept, sunny main level with large living room and large hall closet and open kitchen/dining room. Glass sliding doors access the spacious renovated deck. Upstairs, you find your primary suite with a walk-in closet and renovated bath overlooking the private backyard in addition to two more bedrooms with large closets and a lovely renovated hall bath.
Lower level renovated half bath with extra-large storage closet. Convenient access to a patio. Fully fenced private backyard has tons of space for everyone.
The second lower level basement has a large walk-in closet, tons of storage and sliding door access to the patio. Extremely desirable location for commuters, with easy access to ICC, I-370, I-270, and Shady Grove Metro.
Location
State MD
County Montgomery
Zoning R200
Rooms
Other Rooms Living Room, Dining Room, Kitchen, Family Room, Basement
Basement Full, Outside Entrance
Interior
Interior Features Carpet, Combination Kitchen/Dining, Kitchen - Island, Pantry, Skylight(s), Stall Shower, Tub Shower
Hot Water Electric
Heating Forced Air
Cooling Central A/C
Flooring Laminate Plank, Carpet
Fireplaces Number 1
Fireplaces Type Wood, Heatilator
Equipment Built-In Range, Dishwasher, Disposal, Dryer - Electric, Refrigerator, Washer, Water Heater
Furnishings No
Fireplace Y
Window Features Double Hung
Appliance Built-In Range, Dishwasher, Disposal, Dryer - Electric, Refrigerator, Washer, Water Heater
Heat Source Electric
Laundry Basement
Exterior
Exterior Feature Deck(s), Patio(s)
Garage Garage Door Opener, Garage - Front Entry
Garage Spaces 2.0
Utilities Available Electric Available
Waterfront N
Water Access N
View Street, Garden/Lawn
Roof Type Composite
Accessibility None
Porch Deck(s), Patio(s)
Attached Garage 2
Total Parking Spaces 2
Garage Y
Building
Story 3.5
Foundation Slab
Sewer Public Sewer
Water Public
Architectural Style Split Level
Level or Stories 3.5
Additional Building Above Grade, Below Grade
Structure Type Dry Wall
New Construction N
Schools
Elementary Schools Strawberry Knoll
Middle Schools Gaithersburg
High Schools Gaithersburg
School District Montgomery County Public Schools
Others
Pets Allowed Y
HOA Fee Include Common Area Maintenance,Trash
Senior Community No
Tax ID 160902065165
Ownership Fee Simple
SqFt Source Assessor
Acceptable Financing Cash, Conventional, VA
Horse Property N
Listing Terms Cash, Conventional, VA
Financing Cash,Conventional,VA
Special Listing Condition Standard
Pets Description No Pet Restrictions
Read Less Info
Want to know what your home might be worth? Contact us for a FREE valuation!

Our team is ready to help you sell your home for the highest possible price ASAP

Bought with MARTHA BARBEE SLAGLE • Long & Foster Real Estate, Inc.

"My job is to find and attract mastery-based agents to the office, protect the culture, and make sure everyone is happy! "







