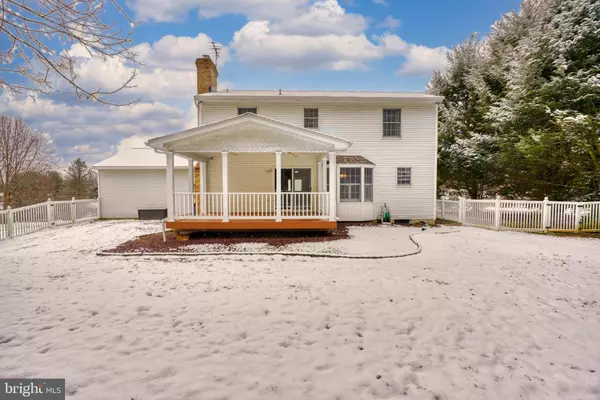$550,000
$549,900
For more information regarding the value of a property, please contact us for a free consultation.
4 Beds
3 Baths
2,212 SqFt
SOLD DATE : 03/18/2022
Key Details
Sold Price $550,000
Property Type Single Family Home
Sub Type Detached
Listing Status Sold
Purchase Type For Sale
Square Footage 2,212 sqft
Price per Sqft $248
Subdivision Orchard Lakes
MLS Listing ID MDHR2008508
Sold Date 03/18/22
Style Colonial
Bedrooms 4
Full Baths 2
Half Baths 1
HOA Y/N N
Abv Grd Liv Area 2,212
Originating Board BRIGHT
Year Built 1989
Annual Tax Amount $4,527
Tax Year 2020
Lot Size 0.740 Acres
Acres 0.74
Lot Dimensions 136.00 x
Property Description
2/19 11:30AM NO FURTHER SHOWINGS
"Location Location Location" Beautiful Orchard Lake Community located in Baldwin- 4 Bedroom 2.5 Bath Colonial Tucked Away and situated on .75ac Corner Lot- Warm and Inviting Front Porch and 2 Car Side Load Garage- New Roof and New HVAC System- Formal Living Room and Dining Room leads to Eat-In Kitchen (Newer Appliances) with Bumped Bay Window overlooking Fantastic Fenced Yard and Covered Porch PERFECT for Summertime Entertaining, Relaxing with your Morning Coffee or that end of the Week Cocktail while enjoying the Peaceful Setting!
Cozy Family Room with Hardwood floors and a Fireplace for those Chilly Winter Days/Nights- Half bath and Laundry on Main Level- Primary Bedroom is Spacious offers abundance of natural sunlight- Large Walk In Closet- Vanity area outside Primary Bathroom with Soaking Tub and separate Shower- Additional Upper Level Full bath and 3 Bedrooms are generously sized- The Lower-Level Basement awaits your finishing touches and offers walk up step to the Fenced yard- This Beautiful Home offers a Peaceful Quiet Setting while only 16min +/- to Downtown Belair Restaurant's and Shopping and 20+/- mins to Hunt Valley Town Center- Act Fast It Won't Last !!
Location
State MD
County Harford
Zoning RR
Rooms
Other Rooms Living Room, Dining Room, Primary Bedroom, Bedroom 2, Bedroom 3, Bedroom 4, Kitchen, Family Room, Laundry, Half Bath
Basement Outside Entrance
Interior
Interior Features Attic, Family Room Off Kitchen, Kitchen - Table Space, Dining Area, Kitchen - Eat-In, Breakfast Area, Primary Bath(s), Chair Railings, Crown Moldings, Wood Floors, Floor Plan - Traditional
Hot Water Electric
Heating Heat Pump(s)
Cooling Central A/C
Flooring Carpet, Hardwood
Fireplaces Number 1
Fireplaces Type Fireplace - Glass Doors, Mantel(s), Wood
Equipment Dishwasher, Dryer, Washer, Water Conditioner - Owned, Refrigerator, Oven/Range - Electric, Microwave
Furnishings No
Fireplace Y
Window Features Bay/Bow
Appliance Dishwasher, Dryer, Washer, Water Conditioner - Owned, Refrigerator, Oven/Range - Electric, Microwave
Heat Source Electric
Laundry Main Floor
Exterior
Exterior Feature Porch(es)
Garage Garage Door Opener, Garage - Side Entry
Garage Spaces 5.0
Fence Rear, Vinyl
Utilities Available Cable TV Available, Under Ground
Waterfront N
Water Access N
View Trees/Woods, Scenic Vista, Garden/Lawn
Roof Type Asphalt
Accessibility Other
Porch Porch(es)
Attached Garage 2
Total Parking Spaces 5
Garage Y
Building
Lot Description Backs to Trees, Landscaping, Corner, Cul-de-sac
Story 3
Foundation Block
Sewer Septic Exists
Water Well
Architectural Style Colonial
Level or Stories 3
Additional Building Above Grade, Below Grade
New Construction N
Schools
Elementary Schools Youths Benefit
Middle Schools Fallston
High Schools Fallston
School District Harford County Public Schools
Others
Senior Community No
Tax ID 1304042093
Ownership Fee Simple
SqFt Source Assessor
Security Features Electric Alarm
Special Listing Condition Standard
Read Less Info
Want to know what your home might be worth? Contact us for a FREE valuation!

Our team is ready to help you sell your home for the highest possible price ASAP

Bought with PETER WONG

"My job is to find and attract mastery-based agents to the office, protect the culture, and make sure everyone is happy! "







