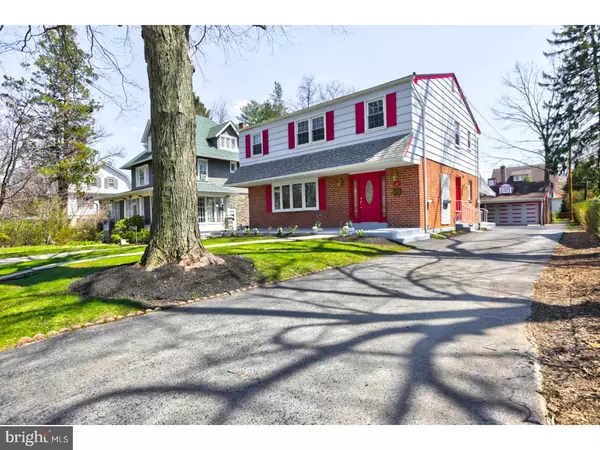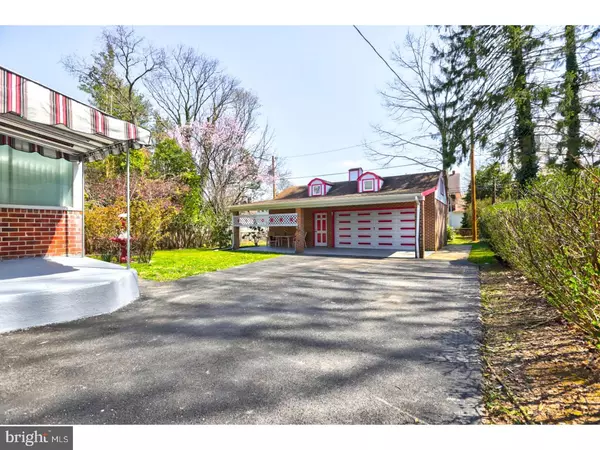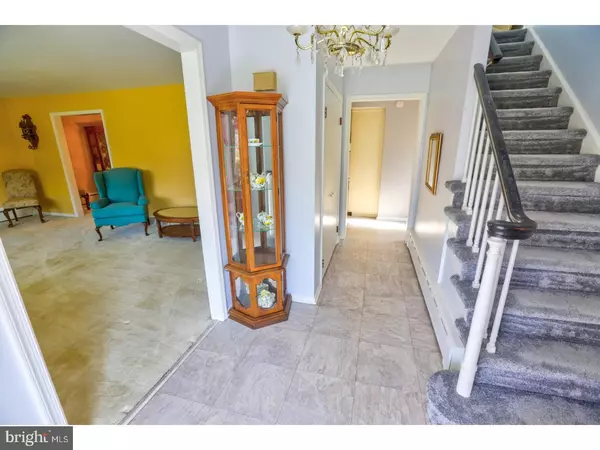$400,000
$400,000
For more information regarding the value of a property, please contact us for a free consultation.
4 Beds
4 Baths
3,168 SqFt
SOLD DATE : 06/15/2018
Key Details
Sold Price $400,000
Property Type Single Family Home
Sub Type Detached
Listing Status Sold
Purchase Type For Sale
Square Footage 3,168 sqft
Price per Sqft $126
Subdivision Llanerch
MLS Listing ID 1000342028
Sold Date 06/15/18
Style Colonial
Bedrooms 4
Full Baths 2
Half Baths 2
HOA Y/N N
Abv Grd Liv Area 3,168
Originating Board TREND
Year Built 1970
Annual Tax Amount $8,980
Tax Year 2018
Lot Size 9,235 Sqft
Acres 0.21
Lot Dimensions 55X160
Property Description
Welcome to 107 Tenby Rd. Havertown. This classic brick colonial in the coveted Llanerch was meticulously cared for by same owners for over 30 years. Newer carpet throughout first floor with plenty of room for a family to spread out. First floor features a lovely front hall, eat-in kitchen, separate dining room, living room, large powder room with ample room for washer/dryer and features a huge Four-Season Sunroom with included high-efficiency gas stove that heats the whole first floor. This house was built as a four bedroom and can easily be converted back to the original floor plan. Currently the second-floor features one huge master suite with a Jacuzzi bathtub and separate steam shower. Two other bedrooms on the second with additional full bath. The large full finished basement has a cozy non-vented fireplace as well as a built in wet bar, powder room and separate office space. There is even more storage space in the custom built out attic as well as a whole house attic fan. This energy efficient home offers 5 separate HVAC zones with 5 thermostats. Step outside to your private backyard oasis with plenty of space to entertain and garden. There you will discover a spacious, covered rear patio with custom, durable 4 season awning. The detached, over-sized two car garage has STORAGE, STORAGE, STORAGE!!! Plenty of room for vehicles, an office, tools and additional storage in garage loft. This home is in a Great Location; walking distance to schools and public transportation to center city. Solidly built and priced to sell! Bring your Buyers, this gem won't last!!
Location
State PA
County Delaware
Area Haverford Twp (10422)
Zoning RES
Direction North
Rooms
Other Rooms Living Room, Dining Room, Primary Bedroom, Bedroom 2, Bedroom 3, Kitchen, Family Room, Bedroom 1, Attic
Basement Full, Fully Finished
Interior
Interior Features Primary Bath(s), Ceiling Fan(s), Attic/House Fan, Wet/Dry Bar, Stall Shower, Kitchen - Eat-In
Hot Water Natural Gas
Heating Electric, Forced Air, Baseboard, Zoned, Energy Star Heating System
Cooling Central A/C
Flooring Fully Carpeted, Tile/Brick
Fireplaces Number 1
Fireplaces Type Gas/Propane
Equipment Oven - Self Cleaning, Dishwasher
Fireplace Y
Window Features Replacement
Appliance Oven - Self Cleaning, Dishwasher
Heat Source Electric
Laundry Main Floor
Exterior
Exterior Feature Patio(s), Porch(es)
Garage Spaces 5.0
Utilities Available Cable TV
Waterfront N
Water Access N
Roof Type Shingle
Accessibility None
Porch Patio(s), Porch(es)
Parking Type On Street, Detached Garage
Total Parking Spaces 5
Garage Y
Building
Lot Description Level, Front Yard, Rear Yard
Story 2
Foundation Brick/Mortar
Sewer Public Sewer
Water Public
Architectural Style Colonial
Level or Stories 2
Additional Building Above Grade
New Construction N
Schools
Elementary Schools Chatham Park
Middle Schools Haverford
High Schools Haverford Senior
School District Haverford Township
Others
Senior Community No
Tax ID 22-02-01067-02
Ownership Fee Simple
Read Less Info
Want to know what your home might be worth? Contact us for a FREE valuation!

Our team is ready to help you sell your home for the highest possible price ASAP

Bought with Debbie Connor-Lisbon • BHHS Fox & Roach-West Chester

"My job is to find and attract mastery-based agents to the office, protect the culture, and make sure everyone is happy! "







