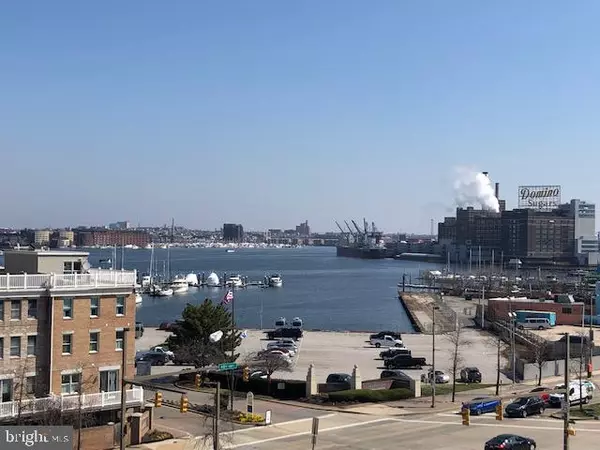$750,000
$725,000
3.4%For more information regarding the value of a property, please contact us for a free consultation.
3 Beds
5 Baths
2,434 SqFt
SOLD DATE : 04/29/2022
Key Details
Sold Price $750,000
Property Type Townhouse
Sub Type Interior Row/Townhouse
Listing Status Sold
Purchase Type For Sale
Square Footage 2,434 sqft
Price per Sqft $308
Subdivision Federal Hill Historic District
MLS Listing ID MDBA2036852
Sold Date 04/29/22
Style Federal
Bedrooms 3
Full Baths 3
Half Baths 2
HOA Fees $210/mo
HOA Y/N Y
Abv Grd Liv Area 2,434
Originating Board BRIGHT
Year Built 2017
Annual Tax Amount $15,085
Tax Year 2021
Lot Size 1,300 Sqft
Acres 0.03
Property Description
Spectacular 3BR - 3 Full & 2 Half Bath Four Level Brick THS with Amazing Views of the Harbor & Skylines! The Beautiful Open Main Level Floor Plan has a Huge Quartz Waterfall Island Gourmet Kitchen w/White Custom Cabnets, Ceramic Backsplash & SS Apliances, A Lovely Dining Room Area with a Designer Light Fixture & a LG Living Room with Built-in's & Gas Fireplace w/an Italian Porcelain Tile Wall/Surround & Access to a Rear Balcony For Your Grill-On 1st Upper Level there are 2 Primary BR Suites Each with Walk-in Closets & the Laundry Area-Front Primary Suite Includes the Harbor Views As Well-On the Very Upper Level you will find a Great Room/Family Rm with a 2 -Sided Gas Fireplace (Shared with Harbor Side Deck) & the Quartz Counter Wet Bar Area with Cabinets & Wine Frig Plus Access to a Rear Balcony & a Half Bath-The Lowest Level Has the Front Door Foyer, French Doors to BR# 3/Perfect for Your Home Office w/a Walk-in Closet Plus a Full Bath, Utility Room & Access to the 2 Car Garage with Tons of Storage Shelves, Hooks & Cabinets-HOA is only $210 a Month & the Home Comes with A Transferrable Builder Warranty-Enjoy the Iconic Views of the Domino Sugar Sign From All the Waterfront Windows! Show & Sell!
Location
State MD
County Baltimore City
Zoning OR-2
Direction East
Rooms
Other Rooms Living Room, Dining Room, Primary Bedroom, Bedroom 2, Bedroom 3, Kitchen, Family Room, Laundry, Primary Bathroom, Full Bath, Half Bath
Interior
Interior Features Built-Ins, Bar, Carpet, Ceiling Fan(s), Combination Kitchen/Dining, Combination Kitchen/Living, Crown Moldings, Dining Area, Entry Level Bedroom, Floor Plan - Open, Kitchen - Eat-In, Kitchen - Gourmet, Kitchen - Island, Recessed Lighting, Upgraded Countertops, Walk-in Closet(s), Wet/Dry Bar, Window Treatments, Wood Floors
Hot Water Natural Gas
Heating Forced Air, Humidifier, Zoned
Cooling Central A/C, Ceiling Fan(s), Ductless/Mini-Split, Zoned
Flooring Engineered Wood, Ceramic Tile, Hardwood, Carpet
Fireplaces Number 2
Fireplaces Type Fireplace - Glass Doors, Gas/Propane, Mantel(s), Stone, Other
Equipment Dishwasher, Disposal, Refrigerator, Built-In Microwave, Cooktop, Dryer, Exhaust Fan, Humidifier, Icemaker, Oven - Self Cleaning, Oven - Wall, Stainless Steel Appliances, Washer, Water Heater
Fireplace Y
Window Features Transom,Screens,Double Pane,Energy Efficient
Appliance Dishwasher, Disposal, Refrigerator, Built-In Microwave, Cooktop, Dryer, Exhaust Fan, Humidifier, Icemaker, Oven - Self Cleaning, Oven - Wall, Stainless Steel Appliances, Washer, Water Heater
Heat Source Natural Gas
Exterior
Exterior Feature Deck(s), Roof
Garage Garage Door Opener
Garage Spaces 4.0
Utilities Available Cable TV Available
Waterfront N
Water Access N
View Water, Harbor, Panoramic
Roof Type Flat
Accessibility None
Porch Deck(s), Roof
Parking Type Off Street, Attached Garage
Attached Garage 2
Total Parking Spaces 4
Garage Y
Building
Story 4
Foundation Permanent
Sewer Public Sewer
Water Public
Architectural Style Federal
Level or Stories 4
Additional Building Above Grade, Below Grade
Structure Type Dry Wall,Brick
New Construction N
Schools
School District Baltimore City Public Schools
Others
HOA Fee Include Lawn Maintenance,Water
Senior Community No
Tax ID 0324131924C072
Ownership Fee Simple
SqFt Source Estimated
Security Features Exterior Cameras,Security System
Special Listing Condition Standard
Read Less Info
Want to know what your home might be worth? Contact us for a FREE valuation!

Our team is ready to help you sell your home for the highest possible price ASAP

Bought with Jessica N Sauls • Keller Williams Realty Partners

"My job is to find and attract mastery-based agents to the office, protect the culture, and make sure everyone is happy! "







