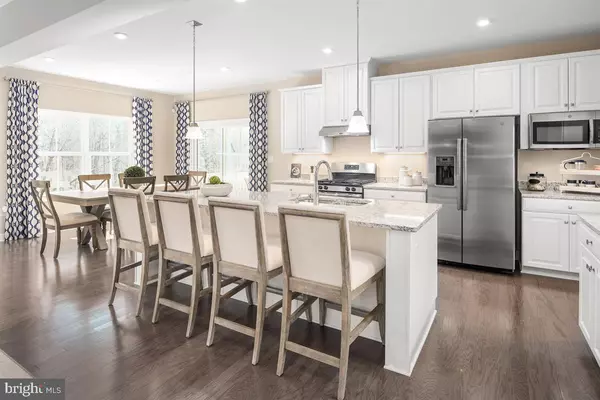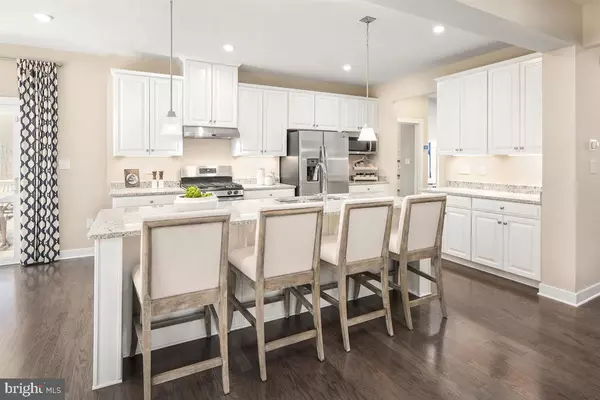$614,705
$614,705
For more information regarding the value of a property, please contact us for a free consultation.
4 Beds
3 Baths
3,187 SqFt
SOLD DATE : 04/29/2022
Key Details
Sold Price $614,705
Property Type Single Family Home
Sub Type Detached
Listing Status Sold
Purchase Type For Sale
Square Footage 3,187 sqft
Price per Sqft $192
Subdivision Middle Creek Preserve
MLS Listing ID DESU2000611
Sold Date 04/29/22
Style Craftsman,Traditional
Bedrooms 4
Full Baths 2
Half Baths 1
HOA Fees $120/mo
HOA Y/N Y
Abv Grd Liv Area 2,455
Originating Board BRIGHT
Year Built 2021
Lot Size 8,712 Sqft
Acres 0.2
Property Description
To be built Powell at Middle Creek Preserve by Ryan Homes. The Powell offers a charming front porch for keeping your packages and guests dry. Pulling into your attached garage that's right, you're not getting wet either you'll arrive through the family entry. This clever feature keeps the chaos of soccer cleats, muddy paws and backpacks from taking over your home. Next stop the heart of the home an open, first-floor living space designed for how today's families live. We get it. You've got your hands full. That's why you can prep dinner at the kitchen island while keeping an eye on the homework getting done in the family room. And why we put the laundry room on the same floor as the bedrooms. Speaking of bedrooms, imagine a world with less squabbling. In The Powell, everyone has their own bedroom with access to the hallway bath. And since these floor plans have up to five bedrooms, Aunt Gertrude won't have to sleep on the couch next Thanksgiving. We saved the best for you the owner's bedroom. This spacious sanctuary, with two walk-in closets, has a bathroom so big you can do pirouettes while brushing your teeth. Finally, there's a lower level for those hobbies to come to life. Yoga studio? Sure. Game room? Yep. Sleepover central? Of course! Imagine the best version of your life, and The Powell is here to help make it happen. The layout is so thoughtfully designed; every room feels like it has a sense of purpose. Lauren R., Powell owner. The Community: The resort-style amenities planned for this community include a clubhouse with fitness center, outdoor pool, fire pit, pickle ball and bocce courts. You can start a book club or spend time with neighbors and friends. This community is just off Route 24 in tax-friendly Lewes, Delaware. It's just minutes from everything the Rehoboth and Lewes area has to offer. Enjoy a beach day in Lewes or Rehoboth or launch a boat from Long Neck. What makes your beach day even better? There are several ways to get to your preferred beach while avoiding the crowds. The same backroads are perfect for running errands too. Other floor plans and homesites are available. Photos are representative. Ryan Homes is taking precautionary measures to protect our valued customers and employees. Our models are open by appointment. Other floorplans and homesites available. Photos are representative.
Location
State DE
County Sussex
Area Lewes Rehoboth Hundred (31009)
Zoning RESIDENTIAL
Rooms
Other Rooms Dining Room, Bedroom 2, Bedroom 3, Bedroom 4, Kitchen, Family Room, Den, Bedroom 1
Interior
Hot Water Electric
Heating Forced Air
Cooling Central A/C
Equipment Built-In Microwave, Built-In Range, Dishwasher, Disposal, Exhaust Fan, Icemaker, Microwave, Oven - Self Cleaning, Water Heater - Tankless
Furnishings No
Fireplace Y
Appliance Built-In Microwave, Built-In Range, Dishwasher, Disposal, Exhaust Fan, Icemaker, Microwave, Oven - Self Cleaning, Water Heater - Tankless
Heat Source Natural Gas
Exterior
Garage Garage - Front Entry
Garage Spaces 2.0
Utilities Available Natural Gas Available, Phone Available, Electric Available, Cable TV Available
Waterfront N
Water Access N
Roof Type Architectural Shingle
Accessibility None
Attached Garage 2
Total Parking Spaces 2
Garage Y
Building
Story 2
Foundation Permanent, Other
Sewer Public Sewer
Water Public
Architectural Style Craftsman, Traditional
Level or Stories 2
Additional Building Above Grade, Below Grade
New Construction Y
Schools
School District Cape Henlopen
Others
Pets Allowed Y
Senior Community No
Tax ID NO TAX RECORD
Ownership Fee Simple
SqFt Source Estimated
Horse Property N
Special Listing Condition Standard
Pets Description Cats OK, Dogs OK
Read Less Info
Want to know what your home might be worth? Contact us for a FREE valuation!

Our team is ready to help you sell your home for the highest possible price ASAP

Bought with GREG WOOD • Jack Lingo - Lewes

"My job is to find and attract mastery-based agents to the office, protect the culture, and make sure everyone is happy! "







