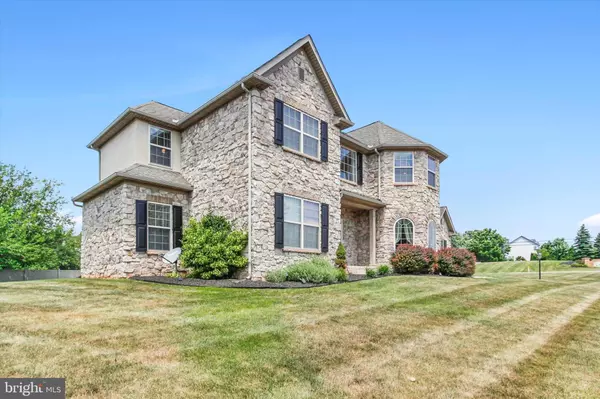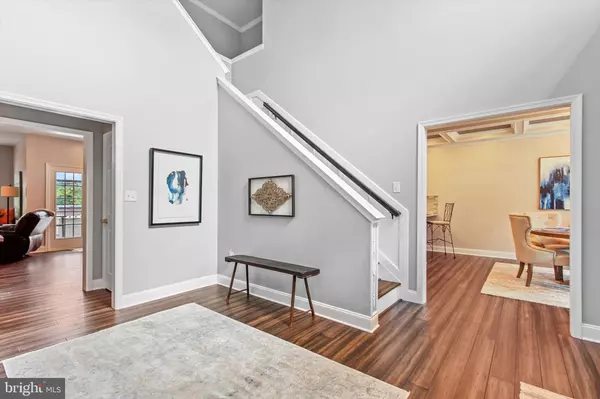$665,000
$685,000
2.9%For more information regarding the value of a property, please contact us for a free consultation.
4 Beds
4 Baths
3,491 SqFt
SOLD DATE : 08/29/2022
Key Details
Sold Price $665,000
Property Type Single Family Home
Sub Type Detached
Listing Status Sold
Purchase Type For Sale
Square Footage 3,491 sqft
Price per Sqft $190
Subdivision New Brittany
MLS Listing ID PAYK2026264
Sold Date 08/29/22
Style Colonial
Bedrooms 4
Full Baths 3
Half Baths 1
HOA Fees $20/ann
HOA Y/N Y
Abv Grd Liv Area 3,391
Originating Board BRIGHT
Year Built 2006
Annual Tax Amount $11,463
Tax Year 2021
Lot Size 0.561 Acres
Acres 0.56
Property Description
Exquisite home located in the prestigious New Brittany community. From the moment you enter the two story foyer you are welcomed with a sweeping staircase and beautiful bamboo flooring throughout. To one side you will find the stunning formal dining area with gorgeous arched windows, custom coffered ceiling, bamboo flooring, custom drapes and a versatile butlers pantry. Here you will be able to refresh your guests beverages or simply grab a cup of coffee for yourself! Both bar areas have beautiful granite countertops, easy access shelving and are complete with mini refrigerators. The bar on the left offers a beer on tap so you can enjoy your favorite brew anytime at your leisure. Do you like to entertain???? Well, you will LOVE to entertain in this kitchen! Brilliant white granite countertops sparkle against the chocolate colored cabinets below. Tons of accent lighting illuminate the space and will highlight some of your favorite crystal pieces. The kitchen area was well designed utilizing maximum space to provide ample cabinetry for your needs. The deep farmhouse sink, 6 burner gas range and kitchen island are just a few of the items you will enjoy within this kitchen. The family room is situated off this area making entertaining effortless. Here the fireplace adds an extra touch of character to the room with its impressive mantle which is a 200 year old reclaimed barn beam!! Flanking both sides of the fireplace are custom made window nooks that double as storage chests. The highlight of the second floor is the primary suite with illuminated built-in bookshelves surrounding the fireplace. The suite offers a relaxing sitting area and private full bath. The renovated primary bath includes a soak tub, walk in shower and his/her sinks. Three additional bedrooms and a main bath are also on the second floor. The basement is mainly unfinished, except for a full bath, and ready to be converted to fit your needs!! The backyard is another great area in which to entertain or just RELAX! The yard features both a deck (12'x12') and patio (32'x13'). Three gazebos add a sense of privacy while offering comfort from that hot Summer sun. This home will impress so schedule your showing......NOW!
Location
State PA
County York
Area Manchester Twp (15236)
Zoning RS
Rooms
Other Rooms Living Room, Dining Room, Primary Bedroom, Bedroom 2, Bedroom 3, Bedroom 4, Kitchen, Den, Basement, Foyer, Laundry, Office, Primary Bathroom, Full Bath
Basement Full, Partially Finished
Interior
Interior Features Built-Ins, Butlers Pantry, Carpet, Ceiling Fan(s), Chair Railings, Crown Moldings, Dining Area, Kitchen - Island, Kitchen - Table Space, Primary Bath(s), Recessed Lighting, Soaking Tub, Upgraded Countertops, Wainscotting, Walk-in Closet(s), Wet/Dry Bar, Window Treatments, Wine Storage, Wood Floors
Hot Water Natural Gas
Heating Heat Pump(s)
Cooling Central A/C
Flooring Bamboo, Carpet, Ceramic Tile
Fireplaces Number 2
Fireplaces Type Electric, Gas/Propane, Mantel(s)
Equipment Dishwasher, Dryer - Front Loading, Oven/Range - Gas, Refrigerator, Six Burner Stove, Stainless Steel Appliances, Washer - Front Loading, Microwave
Fireplace Y
Window Features Bay/Bow
Appliance Dishwasher, Dryer - Front Loading, Oven/Range - Gas, Refrigerator, Six Burner Stove, Stainless Steel Appliances, Washer - Front Loading, Microwave
Heat Source Natural Gas
Laundry Main Floor
Exterior
Exterior Feature Deck(s), Patio(s)
Garage Garage - Side Entry
Garage Spaces 2.0
Fence Rear, Privacy
Waterfront N
Water Access N
Roof Type Architectural Shingle
Accessibility None
Porch Deck(s), Patio(s)
Parking Type Attached Garage, Driveway
Attached Garage 2
Total Parking Spaces 2
Garage Y
Building
Lot Description Cleared, Corner
Story 2
Foundation Block
Sewer Public Sewer
Water Public
Architectural Style Colonial
Level or Stories 2
Additional Building Above Grade, Below Grade
Structure Type Cathedral Ceilings,2 Story Ceilings,Beamed Ceilings
New Construction N
Schools
School District Central York
Others
Senior Community No
Tax ID 36-000-38-0195-00-00000
Ownership Fee Simple
SqFt Source Assessor
Acceptable Financing Cash, Conventional, FHA, VA
Listing Terms Cash, Conventional, FHA, VA
Financing Cash,Conventional,FHA,VA
Special Listing Condition Standard
Read Less Info
Want to know what your home might be worth? Contact us for a FREE valuation!

Our team is ready to help you sell your home for the highest possible price ASAP

Bought with Robyn J Pottorff • Berkshire Hathaway HomeServices Homesale Realty

"My job is to find and attract mastery-based agents to the office, protect the culture, and make sure everyone is happy! "







