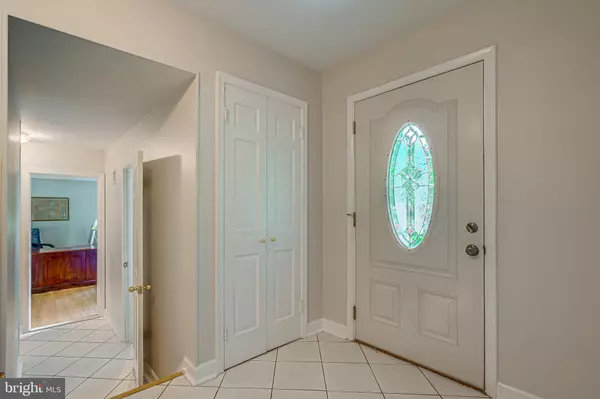$644,000
$649,000
0.8%For more information regarding the value of a property, please contact us for a free consultation.
6 Beds
4 Baths
3,850 SqFt
SOLD DATE : 07/30/2020
Key Details
Sold Price $644,000
Property Type Single Family Home
Sub Type Detached
Listing Status Sold
Purchase Type For Sale
Square Footage 3,850 sqft
Price per Sqft $167
Subdivision Norbeck Estates
MLS Listing ID MDMC711216
Sold Date 07/30/20
Style Colonial
Bedrooms 6
Full Baths 3
Half Baths 1
HOA Y/N N
Abv Grd Liv Area 2,800
Originating Board BRIGHT
Year Built 1972
Annual Tax Amount $6,477
Tax Year 2019
Lot Size 0.391 Acres
Acres 0.39
Property Description
Amazing 6 bedroom 3.5 bath Colonial in Norbeck Estates has delightful surprises at every turn! Four finished levels including a 4th level fully carpeted bedroom Updated kitchen with 2 pantries Breakfast area with bay window Family Room with 2-sided brick gas fireplace SunRoom with skylight Custom deck, expansive hardscape & professional landscaping Main level Office/6th bedroom Huge Master Bedroom includes sitting room and updated fully tiled en-suite Fully finished Basement level has new carpet, bonus room & walk-out to rear yard -- All this just minutes to Olney Town Center with restaurants, shopping & entertainment, convenient access to ICC 200, and a short drive to Glenmont Metro. Enter this special property through the glass insert front door to the foyer with ceramic tile floor, convenient closet and updated powder room with wainscoting and chair rail. Living Room has hardwood flooring, chair and crown molding, and wall of windows (replaced). Large cased opening to Dining room with chandelier, hardwood and bay window. Kitchen features white 42" white cabinets, granite countertops with peninsula, GE Profile microwave/convection oven, 5 burner gas range, Kenmore Side-by-side refrigerator with ice maker, ceramic tile flooring, ceiling fan and pantry. Adjacent Breakfast Area with bay window and additional pantry closet. Sunken Family Room with two-sided brick gas fireplace with mantle, 2 ceiling fans and hardwood floors. Home office/Den off Family Room (could be used as 6th bedroom) boasts crown molding, closet, and additional access to Foyer. Family Room entrance into the spacious SunRoom with ceiling fan, ceramic tile floor, track lighting, skylight, 2-sided brick fireplace, sliders, walls of windows offering access to spacious composite deck and steps down to brick paver hardscape with landscaping and storage shed on other side of yard. Additional sliders offer access to front flagstone walkway. Upstairs, Bedrooms 2, 3 & 4 have hardwood flooring, and a renovated full hall bath has tile square tub/shower, ceramic tile floor and a white wood vanity, while the convenient laundry chute in the hall makes laundry a breeze. Step up to Master Bedroom with hardwood floors, bay window looking over rear yard and large walk-in closet. The Master Bath has ceramic tile floor, large soaker tub, solid surface counters and double sink vanity, and fully tiled glass enclosed shower. The fourth level offers a carpeted 5th bedroom with vaulted ceilings, 2 additional storage areas and a large window. The lower level has smart architectural columns/arches, built-in bookshelves near stairs, fresh carpet in the hall and recreation room, a large storage closet with shelves and walk out access through sliders to paver patio. An additional full bathroom with ceramic tile floor, ceramic tile tub/shower and white cabinet vanity are conveniently located next to the large bonus room with closet. Utility/Laundry room features the laundry chute destination, a GE deep fill washer and Whirlpool dryer, and Kenmore water heater. All living areas have hardwood or ceramic tile floors, except w/w carpet in 4th floor bonus room and basement recreation room. Garage offers tandem parking for 1 car with opener, and access to sizeable storage space in attic by pull down stairs. Exterior features include an architectural shingle roof, composite deck surfaces, storage shed, and extensive hardscape and landscaping throughout.
Location
State MD
County Montgomery
Zoning R200
Rooms
Other Rooms Living Room, Dining Room, Primary Bedroom, Bedroom 2, Bedroom 3, Bedroom 4, Bedroom 5, Kitchen, Family Room, Foyer, Sun/Florida Room, Office, Recreation Room, Storage Room, Utility Room, Bonus Room, Primary Bathroom, Full Bath, Half Bath
Basement Fully Finished, Daylight, Full, Outside Entrance, Walkout Level
Main Level Bedrooms 1
Interior
Interior Features Breakfast Area, Built-Ins, Ceiling Fan(s), Chair Railings, Crown Moldings, Entry Level Bedroom, Family Room Off Kitchen, Formal/Separate Dining Room, Laundry Chute, Primary Bath(s), Pantry, Skylight(s), Walk-in Closet(s), Wood Floors
Hot Water Natural Gas
Heating Central
Cooling Ceiling Fan(s), Central A/C
Flooring Ceramic Tile, Hardwood, Fully Carpeted
Fireplaces Number 1
Fireplaces Type Double Sided, Brick, Fireplace - Glass Doors
Equipment Built-In Microwave, Built-In Range, Dishwasher, Disposal, Dryer - Front Loading, Exhaust Fan, Oven/Range - Gas, Washer
Furnishings Partially
Fireplace Y
Window Features Bay/Bow,Skylights
Appliance Built-In Microwave, Built-In Range, Dishwasher, Disposal, Dryer - Front Loading, Exhaust Fan, Oven/Range - Gas, Washer
Heat Source Natural Gas
Laundry Lower Floor
Exterior
Garage Garage - Front Entry, Garage Door Opener
Garage Spaces 5.0
Fence Partially
Utilities Available Cable TV, Fiber Optics Available
Waterfront N
Water Access N
Roof Type Architectural Shingle
Accessibility None
Attached Garage 1
Total Parking Spaces 5
Garage Y
Building
Lot Description Landscaping, Premium
Story 3
Sewer Public Sewer
Water Public
Architectural Style Colonial
Level or Stories 3
Additional Building Above Grade, Below Grade
New Construction N
Schools
Elementary Schools Cashell
Middle Schools Redland
High Schools Col. Zadok Magruder
School District Montgomery County Public Schools
Others
Senior Community No
Tax ID 160800756893
Ownership Fee Simple
SqFt Source Assessor
Horse Property N
Special Listing Condition Standard
Read Less Info
Want to know what your home might be worth? Contact us for a FREE valuation!

Our team is ready to help you sell your home for the highest possible price ASAP

Bought with Sue Reed • Keller Williams Keystone Realty

"My job is to find and attract mastery-based agents to the office, protect the culture, and make sure everyone is happy! "







