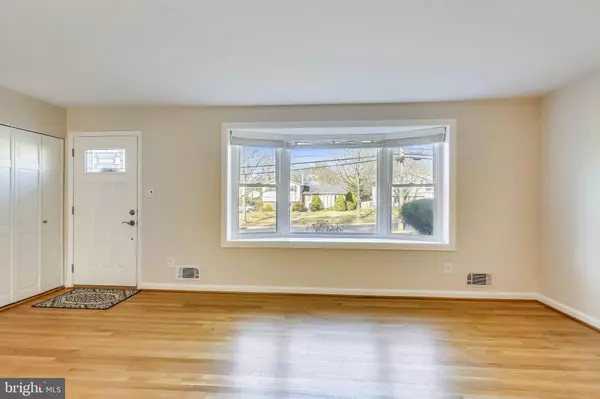$485,000
$450,000
7.8%For more information regarding the value of a property, please contact us for a free consultation.
3 Beds
2 Baths
1,838 SqFt
SOLD DATE : 12/18/2020
Key Details
Sold Price $485,000
Property Type Single Family Home
Sub Type Detached
Listing Status Sold
Purchase Type For Sale
Square Footage 1,838 sqft
Price per Sqft $263
Subdivision Aspen Hill Park
MLS Listing ID MDMC735292
Sold Date 12/18/20
Style Split Level
Bedrooms 3
Full Baths 2
HOA Y/N N
Abv Grd Liv Area 1,438
Originating Board BRIGHT
Year Built 1958
Annual Tax Amount $4,662
Tax Year 2020
Lot Size 10,449 Sqft
Acres 0.24
Property Description
Lovingly cared for and updated, this is the home you've been waiting for! Perfection inside and out from the brick rear patio with small pond to the updated interior with remodeled kitchen, spacious family room addition and additional sun porch. Upper level with tastefully updated full bathroom with granite topped vanity and neutral tile, newly refinished hardwood flooring and fresh paint throughout the 3 bedrooms, all with ceiling fans. Main level with refinished hardwood flooring throughout the living room with bay window and separate dining room. Table space kitchen with tiled flooring, white cabinetry, granite countertops, sleek black appliances and huge pantry/broom closet which opens to the family room addition with brick hearth, gas fireplace and new carpet. Family room walks out to rear brick patio and the sunporch. Finished lower level with large second family room (could be used as 4th bedroom) with new flooring, exposed brick wall and built-ins, full bathroom, desk/office nook and front loading washer/dryer in the laundry room. The landscaping is impeccable with a fenced rear yard, large patio, plenty of open space, rear shed and driveway for off street parking. Fresh neutral paint throughout, Ecobee thermostat, ring doorbell, interior windows have been replaced, architectural roof shingles and gutters installed in 2017 and the entire HVAC system was replaced in 2007. Conveniently located close to multiple Metro Stations, walk to bus route and a short drive to I270, the ICC and shops and restaurants. A must see!
Location
State MD
County Montgomery
Zoning R60
Rooms
Basement Daylight, Partial, Fully Finished, Walkout Stairs
Interior
Interior Features Ceiling Fan(s), Family Room Off Kitchen, Kitchen - Eat-In, Kitchen - Table Space, Tub Shower, Upgraded Countertops, Wood Floors
Hot Water Natural Gas
Heating Forced Air
Cooling Central A/C
Flooring Hardwood, Carpet
Fireplaces Number 1
Fireplaces Type Gas/Propane
Equipment Cooktop, Built-In Microwave, Dishwasher, Disposal, Dryer, Exhaust Fan, Icemaker, Oven - Wall, Refrigerator, Washer, Water Heater
Fireplace Y
Window Features Replacement
Appliance Cooktop, Built-In Microwave, Dishwasher, Disposal, Dryer, Exhaust Fan, Icemaker, Oven - Wall, Refrigerator, Washer, Water Heater
Heat Source Natural Gas
Laundry Lower Floor
Exterior
Exterior Feature Patio(s)
Garage Spaces 2.0
Fence Rear, Fully
Waterfront N
Water Access N
Roof Type Architectural Shingle
Accessibility None
Porch Patio(s)
Total Parking Spaces 2
Garage N
Building
Lot Description Landscaping
Story 3
Sewer Public Sewer
Water Public
Architectural Style Split Level
Level or Stories 3
Additional Building Above Grade, Below Grade
New Construction N
Schools
Elementary Schools Rock Creek Valley
Middle Schools Earle B. Wood
High Schools Rockville
School District Montgomery County Public Schools
Others
Senior Community No
Tax ID 161301300420
Ownership Fee Simple
SqFt Source Assessor
Security Features Exterior Cameras
Acceptable Financing Cash, Conventional, FHA, VA
Listing Terms Cash, Conventional, FHA, VA
Financing Cash,Conventional,FHA,VA
Special Listing Condition Standard
Read Less Info
Want to know what your home might be worth? Contact us for a FREE valuation!

Our team is ready to help you sell your home for the highest possible price ASAP

Bought with Linda M Schade • Long & Foster Real Estate, Inc.

"My job is to find and attract mastery-based agents to the office, protect the culture, and make sure everyone is happy! "







