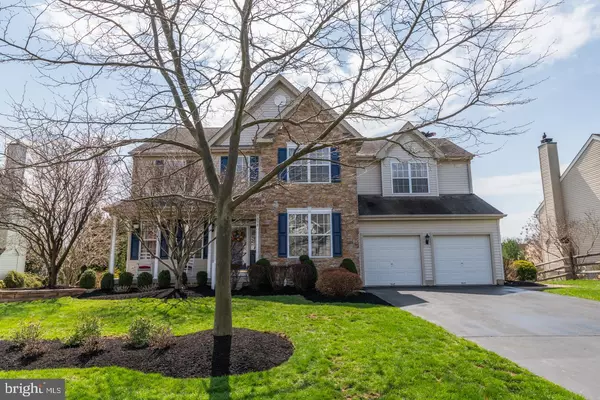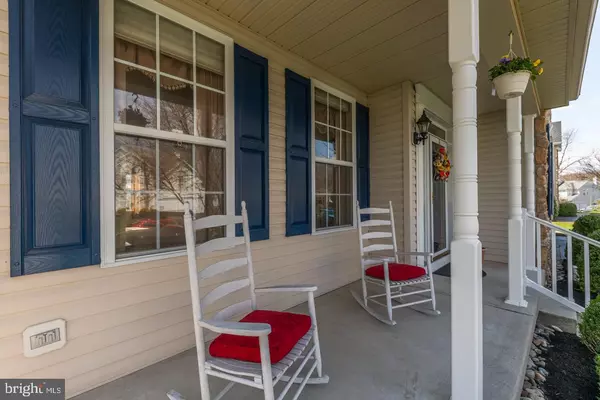$740,000
$679,900
8.8%For more information regarding the value of a property, please contact us for a free consultation.
4 Beds
3 Baths
3,332 SqFt
SOLD DATE : 06/17/2021
Key Details
Sold Price $740,000
Property Type Single Family Home
Sub Type Detached
Listing Status Sold
Purchase Type For Sale
Square Footage 3,332 sqft
Price per Sqft $222
Subdivision North Pointe
MLS Listing ID PABU523750
Sold Date 06/17/21
Style Colonial
Bedrooms 4
Full Baths 2
Half Baths 1
HOA Fees $56/ann
HOA Y/N Y
Abv Grd Liv Area 3,332
Originating Board BRIGHT
Year Built 2001
Annual Tax Amount $8,676
Tax Year 2020
Lot Size 0.279 Acres
Acres 0.28
Lot Dimensions 90.00 x 135.00
Property Description
If you are looking for a home in Solebury township, just over the bridge from New Jersey and a five minute drive into New Hope Borough this home is on a premium location in wonderful North Pointe! Sunny and bright and lovingly maintained this home has a thoughtfully remodeled kitchen, spacious bedrooms, a large composite deck overlooking a beautiful lot and, best of all, a great finished basement with gas fireplace and walk out to the EP Henry Paver patio! Theres so much to fall in love with here starting with the rocking chair front porch and on into the two story foyer with T stairs. Well designed, the shape of the staircase means that you can access from the front and the back of the home. The foyer is flanked by the study to the right and living room to the left. The living room features deep crown molding which is carried into the formal dining room with the addition of wainscoting and chair rail. The kitchen, remodeled just a short time ago, has all the bells and whistles including: a five burner gas stove with center griddle, large center island with casual seating, subway tile, crown molding, pantry with pull out shelves, flush mount downlight disc lighting and much more. The breakfast room adjoins and has glass doors out to that amazing deck. The kitchen is open to the family room with vaulted ceiling, transom windows, and a two story stone gas fireplace with mantle. Underneath the wall of windows with transom is a wonderful window seat that runs the whole length! Theres a laundry room with access to the garage, a powder room and back around to the study spacious and quiet with glass French doors. Great place to work from home. Upstairs, behind French doors, is the primary bedroom with cathedral ceiling and two walk in closets. The ensuite bath is gracious with soaking tub and glass stall shower. Three additional bedrooms, all with spacious closets, plush carpeting and ceiling fans share a well appointed bath with dual vanities. The bedroom over the garage is particularly large and will be the one everyone fights for! Ready for the finished basement? The lower level is sunny with multiple windows and a huge, finished area with a dry bar and gas fireplace. There is a smaller open playroom and beyond that a storage room with workbench and shelving. This is a true walk out basement with glass doors to the patio. Part of the patio is covered making it a great outdoor living space! That 16x14 composite deck above has three separate seating/dining areas and underneath is Dry B-Low an under deck drainage system that keeps the patio dry in the rain or snow. Imagine enjoying a light summer rain out on the covered patio! New Lennox gas furnace and a/c, fresh paint, new sump, two car garage and all in New Hope Solebury Schools! Photos coming soon!
Location
State PA
County Bucks
Area Solebury Twp (10141)
Zoning RDD
Rooms
Other Rooms Living Room, Dining Room, Primary Bedroom, Bedroom 2, Bedroom 3, Bedroom 4, Kitchen, Game Room, Family Room, Breakfast Room, Study, Laundry, Bathroom 2, Primary Bathroom
Basement Full, Walkout Level, Sump Pump, Rear Entrance, Outside Entrance, Heated, Fully Finished, Daylight, Full
Interior
Interior Features Breakfast Area, Bar, Ceiling Fan(s), Chair Railings, Crown Moldings, Double/Dual Staircase, Family Room Off Kitchen, Formal/Separate Dining Room, Kitchen - Island, Pantry, Recessed Lighting, Soaking Tub, Stall Shower, Tub Shower, Wainscotting, Walk-in Closet(s)
Hot Water Natural Gas
Heating Forced Air
Cooling Central A/C, Ceiling Fan(s)
Flooring Carpet, Ceramic Tile, Laminated
Fireplaces Number 2
Fireplaces Type Gas/Propane, Mantel(s), Stone
Equipment Built-In Microwave, Dishwasher, Extra Refrigerator/Freezer, Oven/Range - Gas
Fireplace Y
Window Features Transom
Appliance Built-In Microwave, Dishwasher, Extra Refrigerator/Freezer, Oven/Range - Gas
Heat Source Natural Gas
Laundry Main Floor
Exterior
Exterior Feature Deck(s), Patio(s), Porch(es)
Garage Garage - Side Entry, Garage Door Opener, Inside Access
Garage Spaces 2.0
Waterfront N
Water Access N
Roof Type Asphalt,Pitched,Shingle
Accessibility None
Porch Deck(s), Patio(s), Porch(es)
Total Parking Spaces 2
Garage Y
Building
Lot Description Level, Open, Premium
Story 2
Sewer Public Sewer
Water Public
Architectural Style Colonial
Level or Stories 2
Additional Building Above Grade, Below Grade
New Construction N
Schools
Middle Schools New Hope-Solebury
High Schools New Hope-Solebury
School District New Hope-Solebury
Others
HOA Fee Include Trash,Common Area Maintenance,Snow Removal
Senior Community No
Tax ID 41-027-278
Ownership Fee Simple
SqFt Source Assessor
Security Features Security System
Special Listing Condition Standard
Read Less Info
Want to know what your home might be worth? Contact us for a FREE valuation!

Our team is ready to help you sell your home for the highest possible price ASAP

Bought with Beverly Haring • Keller Williams Real Estate - Newtown

"My job is to find and attract mastery-based agents to the office, protect the culture, and make sure everyone is happy! "







