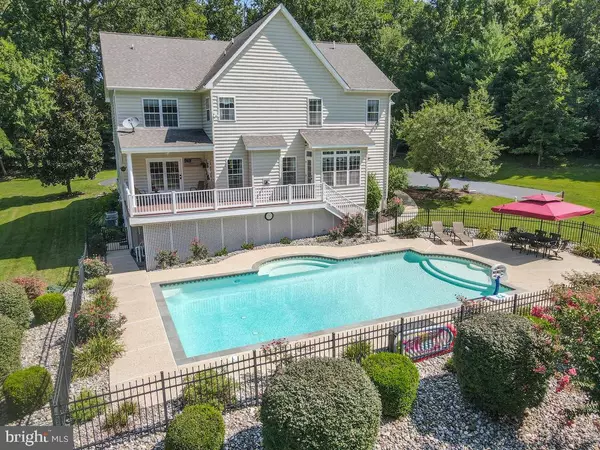$800,000
$749,990
6.7%For more information regarding the value of a property, please contact us for a free consultation.
4 Beds
5 Baths
5,104 SqFt
SOLD DATE : 10/08/2020
Key Details
Sold Price $800,000
Property Type Single Family Home
Sub Type Detached
Listing Status Sold
Purchase Type For Sale
Square Footage 5,104 sqft
Price per Sqft $156
Subdivision None Available
MLS Listing ID MDCA178102
Sold Date 10/08/20
Style Colonial
Bedrooms 4
Full Baths 4
Half Baths 1
HOA Y/N N
Abv Grd Liv Area 4,104
Originating Board BRIGHT
Year Built 2001
Annual Tax Amount $6,335
Tax Year 2019
Lot Size 5.160 Acres
Acres 5.16
Property Description
Remarkable property in Northern Calvert County. 5 level, landscaped acres with: gunite pool surrounded by exposed aggregate sidewalks and wrought iron fencing, 25x14 vinyl gazebo with CertainTeed tile flooring, separate stone fire pit, 40x32 fenced vegetable garden, large backyard shed, circular paved driveway, flagstone front walk way. Enter the home ... every room is spacious and pristine. Upgraded lighting throughout and freshly painted, GeoSpring hot water system, security system, two fireplaces, wainscoting and crown molding throughout. Both the family room and kitchen have doors leading to the composite decking overlooking the back yard and pool, gourmet kitchen has gas cooking , upgraded appliances, quartz counter top, center island, mudroom with pantry. Lower level has a walkout to pool area, gorgeous 12' oak wet bar with tin ceiling, rec room w/gas fireplace is set up to entertain , separate exercise room/guest room with two walk in closets and full bathroom. Upper level has 3 full bathrooms and 4 spacious bedrooms; master suite has tray ceiling, walk-in closet, remodeled bathroom w/marble tops, 5' ceramic tile shower, shiplap walls.
Location
State MD
County Calvert
Zoning RUR
Rooms
Other Rooms Dining Room, Primary Bedroom, Bedroom 2, Bedroom 3, Bedroom 4, Kitchen, Family Room, Foyer, Exercise Room, Laundry, Mud Room, Office, Recreation Room, Bathroom 1, Bathroom 2, Bathroom 3, Primary Bathroom
Basement Fully Finished, Heated, Improved, Outside Entrance, Sump Pump, Walkout Level
Interior
Interior Features Bar, Built-Ins, Ceiling Fan(s), Chair Railings, Crown Moldings, Family Room Off Kitchen, Floor Plan - Open, Formal/Separate Dining Room, Kitchen - Gourmet, Kitchen - Island, Primary Bath(s), Pantry, Recessed Lighting, Upgraded Countertops, Wainscotting, Walk-in Closet(s), Wood Floors
Hot Water Electric
Heating Heat Pump(s)
Cooling Heat Pump(s)
Fireplaces Number 2
Fireplaces Type Gas/Propane, Mantel(s), Other
Equipment Dishwasher, Dryer, Icemaker, Oven/Range - Gas, Refrigerator, Washer, Water Heater - High-Efficiency
Fireplace Y
Appliance Dishwasher, Dryer, Icemaker, Oven/Range - Gas, Refrigerator, Washer, Water Heater - High-Efficiency
Heat Source Electric, Propane - Owned
Laundry Lower Floor
Exterior
Exterior Feature Brick, Deck(s), Patio(s), Porch(es)
Garage Garage - Side Entry
Garage Spaces 10.0
Fence Partially, Other
Pool Fenced, Gunite, In Ground
Utilities Available Cable TV
Waterfront N
Water Access N
View Trees/Woods
Roof Type Architectural Shingle
Accessibility None
Porch Brick, Deck(s), Patio(s), Porch(es)
Parking Type Attached Garage, Driveway
Attached Garage 2
Total Parking Spaces 10
Garage Y
Building
Lot Description Backs to Trees, Cleared, Landscaping, Level, Private, Rear Yard
Story 3
Sewer On Site Septic, Community Septic Tank, Private Septic Tank
Water Private, Well
Architectural Style Colonial
Level or Stories 3
Additional Building Above Grade, Below Grade
New Construction N
Schools
Elementary Schools Mt Harmony
Middle Schools Northern
High Schools Northern
School District Calvert County Public Schools
Others
Pets Allowed N
Senior Community No
Tax ID 0503169278
Ownership Fee Simple
SqFt Source Assessor
Security Features Fire Detection System,Motion Detectors,Smoke Detector
Special Listing Condition Standard
Read Less Info
Want to know what your home might be worth? Contact us for a FREE valuation!

Our team is ready to help you sell your home for the highest possible price ASAP

Bought with Scott Cleary • RE/MAX One

"My job is to find and attract mastery-based agents to the office, protect the culture, and make sure everyone is happy! "







