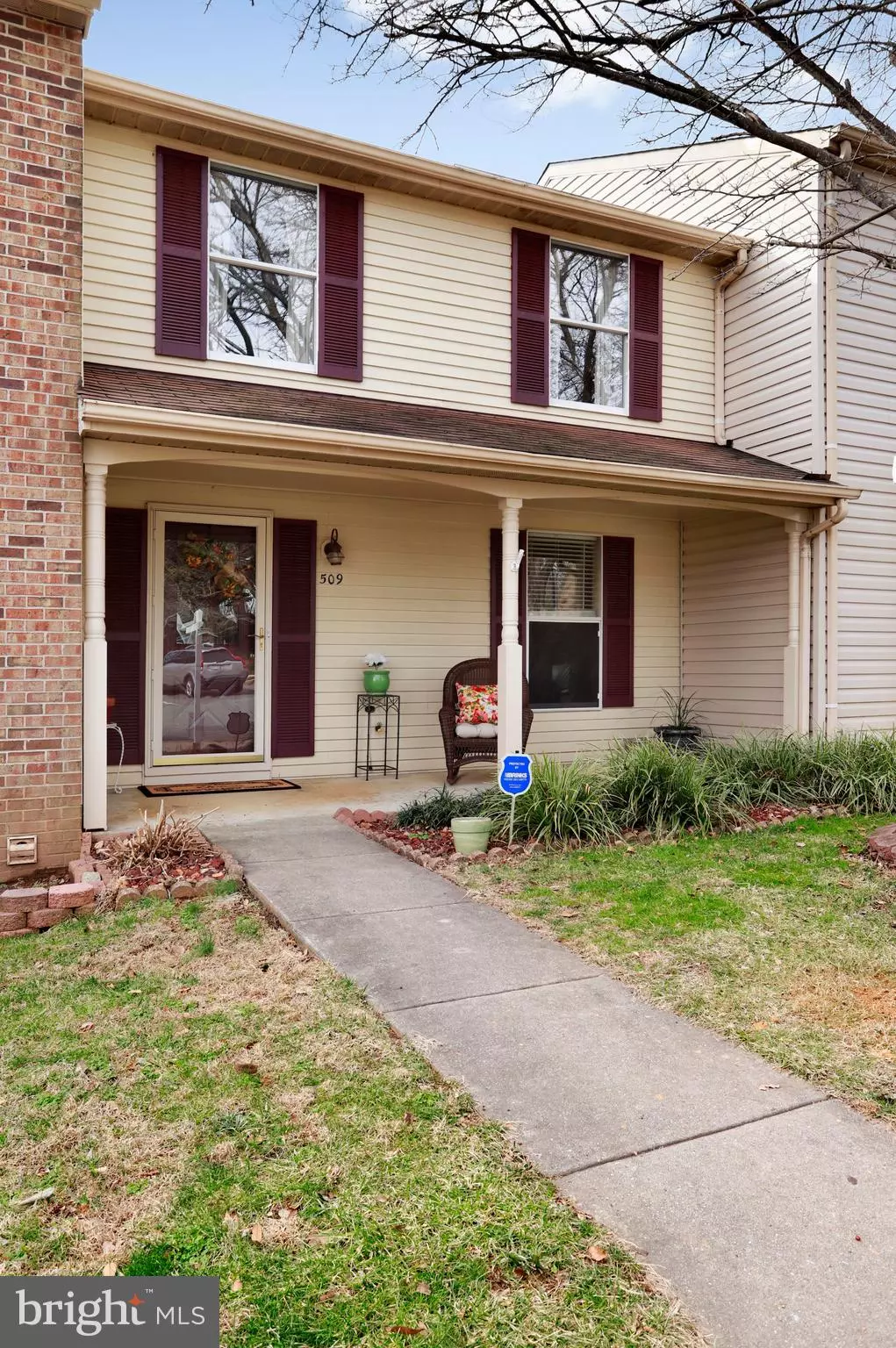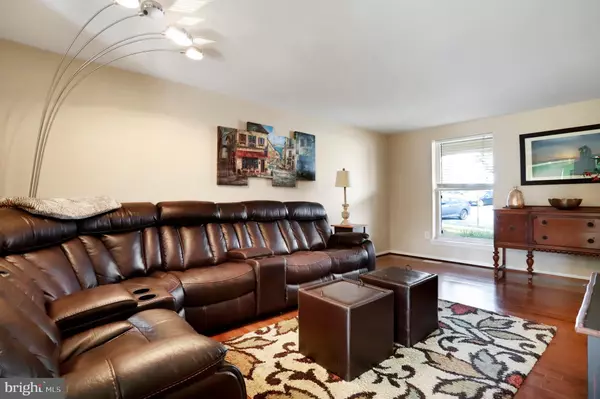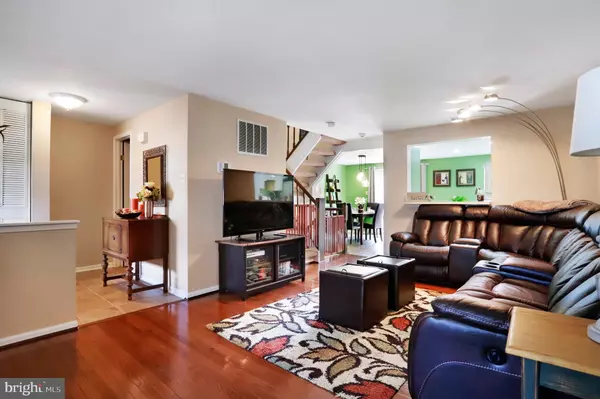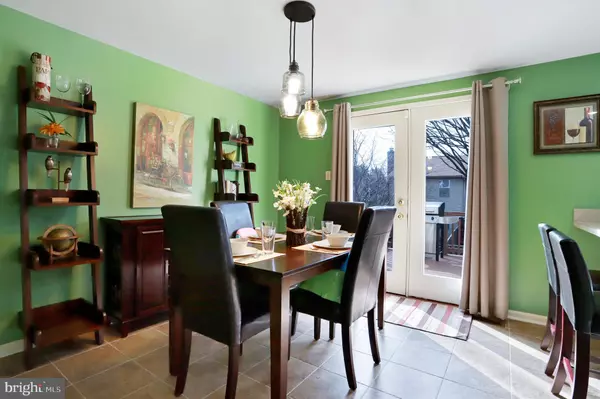$344,000
$344,000
For more information regarding the value of a property, please contact us for a free consultation.
2 Beds
3 Baths
1,800 SqFt
SOLD DATE : 03/05/2020
Key Details
Sold Price $344,000
Property Type Townhouse
Sub Type Interior Row/Townhouse
Listing Status Sold
Purchase Type For Sale
Square Footage 1,800 sqft
Price per Sqft $191
Subdivision Park Summit Codm
MLS Listing ID MDMC693406
Sold Date 03/05/20
Style Colonial
Bedrooms 2
Full Baths 2
Half Baths 1
HOA Fees $93/mo
HOA Y/N Y
Abv Grd Liv Area 1,320
Originating Board BRIGHT
Year Built 1986
Annual Tax Amount $4,162
Tax Year 2018
Lot Size 2,180 Sqft
Acres 0.05
Property Description
MOVE IN READY! Town home with 3 finished levels, suitable for multigenerational families or au pair! Desirable location, close to the The Crown, Rio and Kentlands for dining, shopping and entertaining. From your covered front porch, you enter the main level with an open concept foyer and living room with beautiful hardwood floors! Kitchen includes brand new Stainless Steel Refrigerator & Stove, breakfast bar with cabinets for storage, pantry and recessed lighting. Kitchen has a butlers window for easy serving. Your bright and airy dining area has tile floors for easy cleaning. The dining area opens to new Trex deck (2020) for entraining and/or evening cocktails after a long work day. Updated 1/2 bath on main level. Upper level offers two oversized bedrooms and full bath w/ updated vanity. Master has large walk in closet, vanity/sink for your own personal makeup area. Lower level offers 3rd bedroom or family room/game room, wood fireplace for those romantic evenings. Full bath with walk in shower. Laundry room and space for plenty of space for storage.. Lower Level has walk out to a yard with privacy fence. HVAC installed in 2015, Commute with ease! Minutes to I-270, I-370 & Shady Grove Metro. Neighborhood amenities include pool, tennis courts and playgrounds.
Location
State MD
County Montgomery
Zoning R20
Rooms
Other Rooms Living Room, Dining Room, Primary Bedroom, Bedroom 2, Kitchen, Family Room, Laundry, Storage Room, Bathroom 2, Half Bath
Basement Daylight, Partial, Heated, Interior Access, Outside Entrance, Partially Finished, Rear Entrance, Walkout Level, Sump Pump
Interior
Interior Features Carpet, Ceiling Fan(s), Combination Kitchen/Dining, Floor Plan - Traditional
Hot Water Electric
Heating Heat Pump(s)
Cooling Central A/C
Flooring Carpet, Hardwood, Ceramic Tile, Vinyl
Fireplaces Number 1
Fireplaces Type Screen, Wood
Equipment Dishwasher, Range Hood, Refrigerator, Stove, Water Heater, Disposal
Fireplace Y
Appliance Dishwasher, Range Hood, Refrigerator, Stove, Water Heater, Disposal
Heat Source Electric
Laundry Lower Floor
Exterior
Fence Privacy, Rear
Utilities Available Electric Available, Cable TV
Amenities Available Swimming Pool, Tot Lots/Playground, Tennis Courts
Waterfront N
Water Access N
Accessibility None
Garage N
Building
Lot Description Front Yard, Rear Yard
Story 3+
Sewer Public Sewer
Water Public
Architectural Style Colonial
Level or Stories 3+
Additional Building Above Grade, Below Grade
Structure Type Dry Wall
New Construction N
Schools
Elementary Schools Fields Road
Middle Schools Ridgeview
High Schools Quince Orchard
School District Montgomery County Public Schools
Others
Pets Allowed Y
HOA Fee Include Common Area Maintenance,Trash
Senior Community No
Tax ID 160902434861
Ownership Fee Simple
SqFt Source Assessor
Security Features Motion Detectors,Smoke Detector
Acceptable Financing Cash, Conventional, FHA
Horse Property N
Listing Terms Cash, Conventional, FHA
Financing Cash,Conventional,FHA
Special Listing Condition Standard
Pets Description No Pet Restrictions
Read Less Info
Want to know what your home might be worth? Contact us for a FREE valuation!

Our team is ready to help you sell your home for the highest possible price ASAP

Bought with Stephen T Bradley • Bradley Group Realtors

"My job is to find and attract mastery-based agents to the office, protect the culture, and make sure everyone is happy! "







