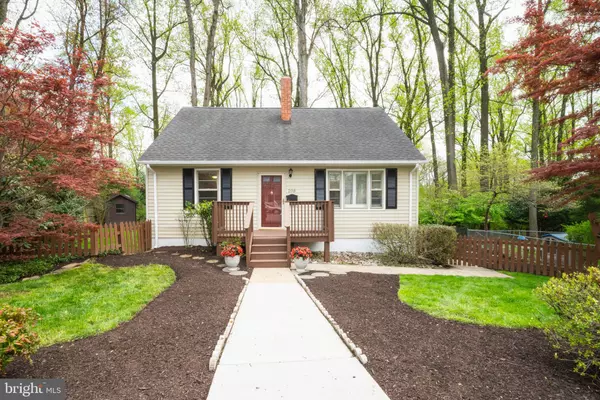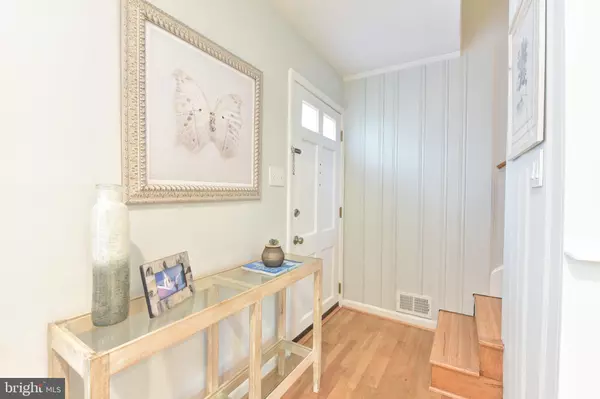$589,000
$597,000
1.3%For more information regarding the value of a property, please contact us for a free consultation.
4 Beds
2 Baths
1,592 SqFt
SOLD DATE : 12/22/2021
Key Details
Sold Price $589,000
Property Type Single Family Home
Sub Type Detached
Listing Status Sold
Purchase Type For Sale
Square Footage 1,592 sqft
Price per Sqft $369
Subdivision Roxboro
MLS Listing ID MDMC2000091
Sold Date 12/22/21
Style Cape Cod,Colonial
Bedrooms 4
Full Baths 2
HOA Y/N N
Abv Grd Liv Area 1,592
Originating Board BRIGHT
Year Built 1951
Annual Tax Amount $6,746
Tax Year 2021
Lot Size 8,362 Sqft
Acres 0.19
Property Description
MULTIPLE OFFERS! Welcome to 208 Adclare Ct located in desirable Roxboro neighborhood just minutes to Rockville Metro station and Rockville Town Center! Sited on a quiet cul-de-sac, this lovely 4 bedroom, 2 bath home with dining room ADDITION features an open and bright floor plan with gleaming hardwood flooring and abundant windows. Renovated gourmet kitchen with updated countertops, gas cooking, stainless steel appliances, tile backsplash and pot filler. Spacious living room with wood-burning fireplace and recessed lighting. Dining room addition with bay window and sliding glass door to the backyard. Well appointed bright and light 2 bedrooms on the main level. Beautifully remodeled main level bath with new lighting, tile flooring, bath tub, vanity, window and fixtures. Newly renovated upper level bath with custom shower, window, lighting, tile and fixtures. Enjoy the outdoors with private lot backing to woods and fenced backyard with 3 wood decks and 2 patios. Roof (2012). Dining room roof (2020). Washer and dryer (2018). All this is in prime location just 1.5 mi to popular Rockville Town Center with abundant shopping, dining and entertainment options. Walking distance to Historic Rockvilles walking paths, Billards Park and playground. Commuter's dream less than 2 mi to Rockville Metro station and easy access to I-270, Rt. 355 and Rt. 28.
Location
State MD
County Montgomery
Zoning R60
Rooms
Other Rooms Living Room, Dining Room, Bedroom 2, Bedroom 3, Bedroom 4, Kitchen, Bedroom 1, Bathroom 1, Bathroom 2
Main Level Bedrooms 2
Interior
Interior Features Ceiling Fan(s), Floor Plan - Open, Entry Level Bedroom, Dining Area, Kitchen - Gourmet, Primary Bath(s), Recessed Lighting, Upgraded Countertops, Window Treatments, Wood Floors
Hot Water Natural Gas
Heating Central
Cooling Central A/C
Flooring Hardwood, Carpet
Fireplaces Number 1
Fireplaces Type Wood
Equipment Dishwasher, Disposal, Dryer, Oven/Range - Gas, Range Hood, Refrigerator, Stainless Steel Appliances, Washer, Water Heater
Fireplace Y
Window Features Bay/Bow
Appliance Dishwasher, Disposal, Dryer, Oven/Range - Gas, Range Hood, Refrigerator, Stainless Steel Appliances, Washer, Water Heater
Heat Source Natural Gas
Exterior
Exterior Feature Deck(s), Patio(s)
Fence Fully, Privacy, Rear
Waterfront N
Water Access N
View Garden/Lawn, Trees/Woods
Accessibility Other
Porch Deck(s), Patio(s)
Garage N
Building
Lot Description Cul-de-sac, Landscaping, Rear Yard
Story 2
Foundation Other
Sewer Public Sewer
Water Public
Architectural Style Cape Cod, Colonial
Level or Stories 2
Additional Building Above Grade, Below Grade
New Construction N
Schools
Elementary Schools Beall
Middle Schools Julius West
High Schools Richard Montgomery
School District Montgomery County Public Schools
Others
Senior Community No
Tax ID 160400207688
Ownership Fee Simple
SqFt Source Assessor
Special Listing Condition Standard
Read Less Info
Want to know what your home might be worth? Contact us for a FREE valuation!

Our team is ready to help you sell your home for the highest possible price ASAP

Bought with William Douglas Register • Redfin Corp

"My job is to find and attract mastery-based agents to the office, protect the culture, and make sure everyone is happy! "







