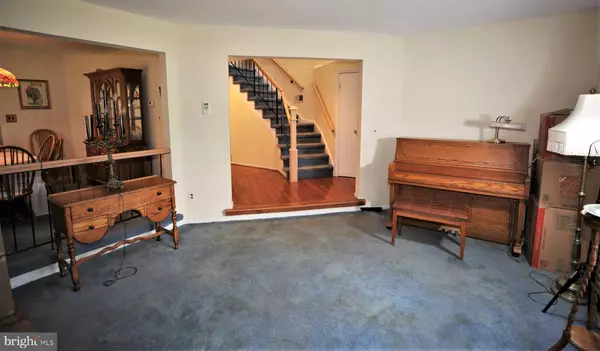$350,000
$329,900
6.1%For more information regarding the value of a property, please contact us for a free consultation.
3 Beds
3 Baths
1,810 SqFt
SOLD DATE : 09/30/2021
Key Details
Sold Price $350,000
Property Type Single Family Home
Sub Type Twin/Semi-Detached
Listing Status Sold
Purchase Type For Sale
Square Footage 1,810 sqft
Price per Sqft $193
Subdivision Princeton East
MLS Listing ID NJME313314
Sold Date 09/30/21
Style Contemporary
Bedrooms 3
Full Baths 2
Half Baths 1
HOA Y/N N
Abv Grd Liv Area 1,810
Originating Board BRIGHT
Year Built 1987
Annual Tax Amount $8,300
Tax Year 2020
Lot Dimensions 0.00 x 0.00
Property Description
Tastefully updated 3 bedroom, 2.5 bath end unit townhouse nestled on a premium, oversized lot that backs to woods and is located in the desirable Princeton East community. Featuring a wonderful floor plan that is suitable for entertaining, family gatherings, or to enjoy a quiet night at home. This home is loaded with upgrades and beautiful décor throughout. A wonderful blend of sophistication and comfort, perfect for today’s living. Features: beautiful hardwood flooring; formal living room and dining room; beautifully remolded kitchen with granite counter tops with granite backsplash, upgraded cabinets, new dishwasher and microwave, stainless steel appliances, ceramic tile floors and a sunny, delightful breakfast area; cozy family room with wood burning fireplace; convenient powder room completes the main level. Master suite with a full bath; 2 more sizable bedrooms and a hall bath. Additional features: newer roof, newer water heater (1 year), new thermostats throughout, newer insulated windows, updated light fixtures, new front and screen door, new sliding glass door, concreate patio, an oversized lot, professional landscaping, all bath have been freshly remodeled and more! Close to shopping, restaurants, major highways, parks and more!
Location
State NJ
County Mercer
Area East Windsor Twp (21101)
Zoning R-3
Rooms
Other Rooms Living Room, Dining Room, Primary Bedroom, Bedroom 2, Bedroom 3, Kitchen, Family Room, Foyer, Laundry
Interior
Interior Features Attic, Breakfast Area, Built-Ins, Ceiling Fan(s), Dining Area, Floor Plan - Open, Kitchen - Eat-In, Primary Bath(s), Stall Shower, Tub Shower, Upgraded Countertops, Walk-in Closet(s), Wood Floors
Hot Water Natural Gas
Heating Forced Air
Cooling Ceiling Fan(s), Central A/C
Flooring Carpet, Ceramic Tile, Hardwood
Fireplaces Number 1
Fireplaces Type Wood
Fireplace Y
Heat Source Natural Gas
Laundry Upper Floor
Exterior
Garage Additional Storage Area
Garage Spaces 1.0
Amenities Available Tennis Courts, Tot Lots/Playground
Waterfront N
Water Access N
Accessibility None
Parking Type Attached Garage
Attached Garage 1
Total Parking Spaces 1
Garage Y
Building
Story 2
Sewer Public Sewer
Water Public
Architectural Style Contemporary
Level or Stories 2
Additional Building Above Grade, Below Grade
New Construction N
Schools
School District East Windsor Regional Schools
Others
HOA Fee Include Other
Senior Community No
Tax ID 01-00053 03-00005
Ownership Condominium
Special Listing Condition Standard
Read Less Info
Want to know what your home might be worth? Contact us for a FREE valuation!

Our team is ready to help you sell your home for the highest possible price ASAP

Bought with NON MEMBER • Non Subscribing Office

"My job is to find and attract mastery-based agents to the office, protect the culture, and make sure everyone is happy! "







