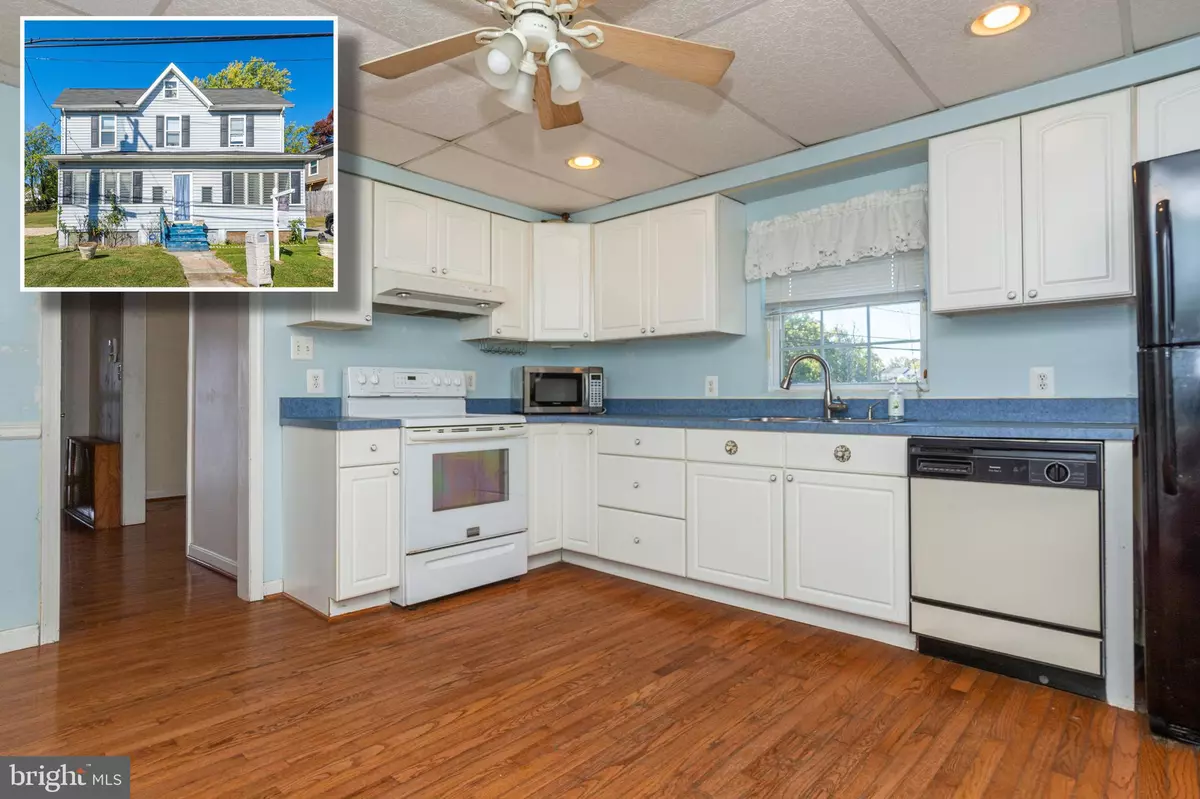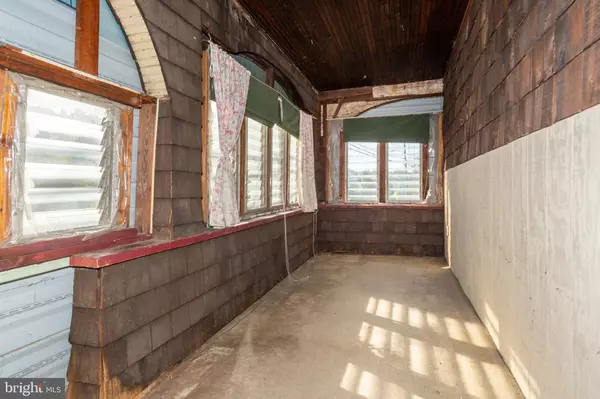$190,000
$189,900
0.1%For more information regarding the value of a property, please contact us for a free consultation.
4 Beds
2 Baths
1,638 SqFt
SOLD DATE : 11/23/2021
Key Details
Sold Price $190,000
Property Type Single Family Home
Sub Type Detached
Listing Status Sold
Purchase Type For Sale
Square Footage 1,638 sqft
Price per Sqft $115
Subdivision Morell Park
MLS Listing ID MDBA2016604
Sold Date 11/23/21
Style Craftsman
Bedrooms 4
Full Baths 1
Half Baths 1
HOA Y/N N
Abv Grd Liv Area 1,638
Originating Board BRIGHT
Year Built 1923
Annual Tax Amount $2,889
Tax Year 2021
Lot Size 6,066 Sqft
Acres 0.14
Property Description
Welcome to 2812 Georgetown Rd ! This home has over 1600 SF of living space and so much potential. Located on a DOUBLE LOT making it over an ACRE of land! This home has hardwood floors throughout, eat in kitchen and 4 spacious upper level bedrooms. Newer boiler and chimney liner. There's a front and rear porch along with a separate workshop. The unfinished basement are great for storage . Tons of original character and charm The possibilities are endless! Conveniently located near major highways, public transportation and more! A copy of plat in pics!
Being sold "AS IS" Trailer conveys.
Location
State MD
County Baltimore City
Zoning R-3
Rooms
Other Rooms Living Room, Kitchen, Basement, Laundry, Attic, Hobby Room, Half Bath
Basement Unfinished
Interior
Interior Features Attic, Ceiling Fan(s), Floor Plan - Traditional, Kitchen - Eat-In, Wood Floors
Hot Water Natural Gas
Heating Radiator
Cooling Ceiling Fan(s)
Equipment Dishwasher, Disposal, Dryer - Front Loading, Exhaust Fan, Refrigerator, Washer - Front Loading
Furnishings No
Fireplace N
Appliance Dishwasher, Disposal, Dryer - Front Loading, Exhaust Fan, Refrigerator, Washer - Front Loading
Heat Source None
Laundry Main Floor
Exterior
Exterior Feature Porch(es)
Waterfront N
Water Access N
Roof Type Shingle,Other
Accessibility None
Porch Porch(es)
Parking Type Driveway
Garage N
Building
Story 4
Foundation Concrete Perimeter
Sewer Public Sewer
Water Public
Architectural Style Craftsman
Level or Stories 4
Additional Building Above Grade, Below Grade
New Construction N
Schools
School District Baltimore City Public Schools
Others
Pets Allowed Y
Senior Community No
Tax ID 0325027703B025
Ownership Fee Simple
SqFt Source Estimated
Acceptable Financing Cash, Conventional
Listing Terms Cash, Conventional
Financing Cash,Conventional
Special Listing Condition Standard
Pets Description No Pet Restrictions
Read Less Info
Want to know what your home might be worth? Contact us for a FREE valuation!

Our team is ready to help you sell your home for the highest possible price ASAP

Bought with Jonathan S Lahey • EXP Realty, LLC

"My job is to find and attract mastery-based agents to the office, protect the culture, and make sure everyone is happy! "







