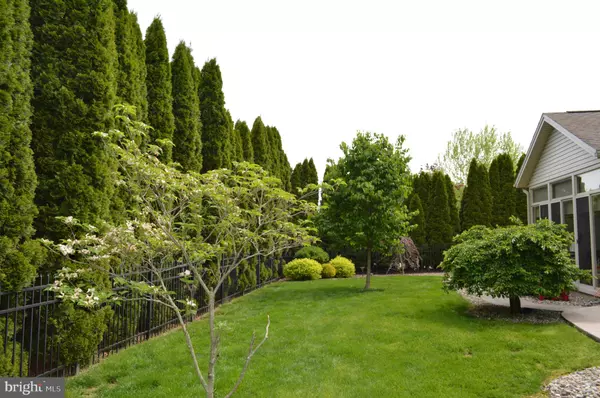$499,900
$535,000
6.6%For more information regarding the value of a property, please contact us for a free consultation.
5 Beds
3 Baths
3,956 SqFt
SOLD DATE : 08/31/2020
Key Details
Sold Price $499,900
Property Type Single Family Home
Sub Type Detached
Listing Status Sold
Purchase Type For Sale
Square Footage 3,956 sqft
Price per Sqft $126
Subdivision Nottingham
MLS Listing ID PACB123572
Sold Date 08/31/20
Style Traditional,Georgian
Bedrooms 5
Full Baths 3
HOA Y/N N
Abv Grd Liv Area 3,456
Originating Board BRIGHT
Year Built 2004
Annual Tax Amount $9,268
Tax Year 2020
Lot Size 0.400 Acres
Acres 0.4
Property Description
WOW! Immaculate home has never been occupied by more than two people features 5 bedrooms, 3 full baths and over 3,950 sq. ft. of finished living space including a lovely 12 x 18 sun room and a great 14 x 34 rec/game room in the lower lever with built-in bookshelves and storage cabinets. The is an Energy Star qualified built home by Fine Line Homes. There is a large open kitchen with dinette area, lots of cabinets with granite counter tops, pantry, upgraded GE low profile appliances, a GE range with gas burners and two electric ovens and a large refrigerator. The first floor laundry has gas and electric hook ups and lots of storage cabinets. There is a bedroom and full bath on the main level and four more bedrooms and two full baths on the 2nd floor. The master bath offers a whirlpool tub, full standing shower, double sinks and tile floors. Lots of garage parking in this 22 x 30 three car garage with an 8 4 x 6 shop/storage area and garage door openers included. Enjoy the pavers to the patio and relax and enjoy your lovely matured landscaped fenced rear yard from the enclosed sun room or the patio. All of this and more sitting on a corner lot with no thru traffic from either side. Take a walk or bike ride on Forbes Path right behind this home. BONUS: All window treatments and blinds remain... thousands in savings!
Location
State PA
County Cumberland
Area Carlisle Boro (14402)
Zoning RESIDENTIAL
Rooms
Other Rooms Living Room, Dining Room, Primary Bedroom, Bedroom 2, Bedroom 3, Bedroom 4, Bedroom 5, Kitchen, Family Room, Foyer, Breakfast Room, Sun/Florida Room, Recreation Room
Basement Full, Improved, Interior Access, Partially Finished, Poured Concrete, Rear Entrance, Shelving, Sump Pump, Walkout Stairs, Windows
Main Level Bedrooms 1
Interior
Interior Features Air Filter System, Bar, Built-Ins, Ceiling Fan(s), Central Vacuum, Chair Railings, Crown Moldings, Dining Area, Entry Level Bedroom, Family Room Off Kitchen, Floor Plan - Open, Formal/Separate Dining Room, Primary Bath(s), Tub Shower, Walk-in Closet(s), Water Treat System, WhirlPool/HotTub, Wood Floors, Carpet
Hot Water Natural Gas
Heating Central, Energy Star Heating System, Forced Air, Humidifier
Cooling Central A/C
Flooring Ceramic Tile, Hardwood, Tile/Brick
Fireplaces Number 1
Fireplaces Type Gas/Propane
Equipment Built-In Microwave, Central Vacuum, Dishwasher, Disposal, Energy Efficient Appliances, Icemaker, Oven - Double, Oven/Range - Electric, Oven/Range - Gas, Range Hood, Water Heater - High-Efficiency
Fireplace Y
Window Features Double Pane,Double Hung,ENERGY STAR Qualified,Insulated,Vinyl Clad,Screens,Transom
Appliance Built-In Microwave, Central Vacuum, Dishwasher, Disposal, Energy Efficient Appliances, Icemaker, Oven - Double, Oven/Range - Electric, Oven/Range - Gas, Range Hood, Water Heater - High-Efficiency
Heat Source Natural Gas
Laundry Main Floor
Exterior
Exterior Feature Enclosed, Patio(s), Screened
Garage Additional Storage Area, Garage - Side Entry, Inside Access, Oversized
Garage Spaces 3.0
Fence Decorative
Waterfront N
Water Access N
Roof Type Shingle
Street Surface Black Top
Accessibility None
Porch Enclosed, Patio(s), Screened
Attached Garage 3
Total Parking Spaces 3
Garage Y
Building
Lot Description Corner, Front Yard, Landscaping, No Thru Street, Private
Story 2
Sewer Public Sewer
Water Public
Architectural Style Traditional, Georgian
Level or Stories 2
Additional Building Above Grade, Below Grade
Structure Type 2 Story Ceilings,9'+ Ceilings,Cathedral Ceilings
New Construction N
Schools
High Schools Carlisle Area
School District Carlisle Area
Others
Senior Community No
Tax ID 04-22-0479-096
Ownership Fee Simple
SqFt Source Assessor
Acceptable Financing Cash, Conventional
Listing Terms Cash, Conventional
Financing Cash,Conventional
Special Listing Condition Standard
Read Less Info
Want to know what your home might be worth? Contact us for a FREE valuation!

Our team is ready to help you sell your home for the highest possible price ASAP

Bought with Hope Koperna • Iron Valley Real Estate of Central PA

"My job is to find and attract mastery-based agents to the office, protect the culture, and make sure everyone is happy! "







