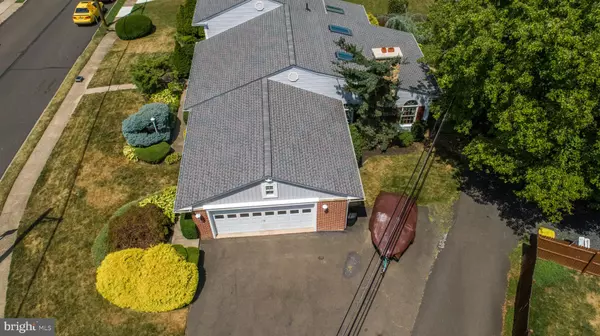$535,000
$549,900
2.7%For more information regarding the value of a property, please contact us for a free consultation.
4 Beds
2 Baths
2,816 SqFt
SOLD DATE : 09/30/2022
Key Details
Sold Price $535,000
Property Type Single Family Home
Sub Type Detached
Listing Status Sold
Purchase Type For Sale
Square Footage 2,816 sqft
Price per Sqft $189
Subdivision Highland Farms
MLS Listing ID PAMC2049030
Sold Date 09/30/22
Style Split Level
Bedrooms 4
Full Baths 2
HOA Y/N N
Abv Grd Liv Area 1,942
Originating Board BRIGHT
Year Built 1950
Annual Tax Amount $7,068
Tax Year 2021
Lot Size 10,000 Sqft
Acres 0.23
Lot Dimensions 144.00 x 0.00
Property Description
Welcome to 610 Mansfield Rd. in sought after Highland farms. This spacious 4 bedroom 2 bath Split Level is ready for you to call home. Greeting you on entry is the living room. To the left is the dining room with Full View doors leading into the spacious sun drenched family room with a custom built stone fireplace. Walk through the family room and you'll be pleasantly surprised to see the sunny Atrium. Exiting through the Atrium to the secluded fenced in patio. Walking down the lower level is the 4th bedroom with a den and full bath which could be used as an In-Law suite. The beautiful kitchen with Corian counter tops, newer Bosch Range and newer Ge Profile dishwasher. There is a finished basement freshly painted, new flooring and recessed lighting. There is an oversized 2 car garage with 3 closets including a cedar closet and additional driveway parking for 5 cars. The roof was replaced in 2020 and there are 4 new skylights in the family and atrium rooms. Within minutes to Pa. Turnpike, shopping and public transportation. Make this wonderful home yours today!!!
Location
State PA
County Montgomery
Area Upper Moreland Twp (10659)
Zoning R
Rooms
Basement Fully Finished
Main Level Bedrooms 4
Interior
Hot Water Natural Gas
Heating Baseboard - Hot Water
Cooling Central A/C
Fireplaces Number 1
Heat Source Natural Gas
Exterior
Garage Garage - Side Entry
Garage Spaces 2.0
Waterfront N
Water Access N
Accessibility None
Attached Garage 2
Total Parking Spaces 2
Garage Y
Building
Story 3
Foundation Block
Sewer Public Sewer
Water Public
Architectural Style Split Level
Level or Stories 3
Additional Building Above Grade, Below Grade
New Construction N
Schools
School District Upper Moreland
Others
Senior Community No
Tax ID 59-00-12163-009
Ownership Fee Simple
SqFt Source Assessor
Special Listing Condition Standard
Read Less Info
Want to know what your home might be worth? Contact us for a FREE valuation!

Our team is ready to help you sell your home for the highest possible price ASAP

Bought with Patricia DeFinis • Sovereign Home Realty

"My job is to find and attract mastery-based agents to the office, protect the culture, and make sure everyone is happy! "







