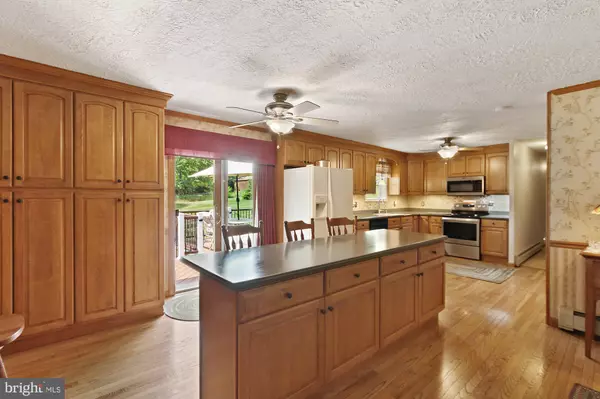$290,000
$284,750
1.8%For more information regarding the value of a property, please contact us for a free consultation.
3 Beds
2 Baths
2,843 SqFt
SOLD DATE : 08/31/2021
Key Details
Sold Price $290,000
Property Type Single Family Home
Sub Type Detached
Listing Status Sold
Purchase Type For Sale
Square Footage 2,843 sqft
Price per Sqft $102
Subdivision Manifold Manor
MLS Listing ID PAYK2002170
Sold Date 08/31/21
Style Ranch/Rambler
Bedrooms 3
Full Baths 2
HOA Y/N N
Abv Grd Liv Area 1,980
Originating Board BRIGHT
Year Built 1978
Annual Tax Amount $4,161
Tax Year 2020
Lot Size 1.355 Acres
Acres 1.36
Property Description
A little bit of country comes with this well-maintained 3BR, 2BA rancher, with built-in 2-car garage and finished lower level. Located in Manifold Manor, a small no-thru street community in Windsor Township, where you are conveniently located minutes to shopping, restaurants, tons of conveniences, and a short commute to both I83 and Rt30. The home sits on a private 1.355 acre lot, in a cul-de-sac, surrounded by trees and evergreens. The interior has a flexible floorplan; beautiful country kitchen with island and stone, wood-burning fireplace; large dining, living room space; 1st floor laundry room and mud area, off the back deck; a primary bedroom suite, with private deck entry. The lower level is mostly finished with garage access. The garage features double entry doors and a double entry service door. An ornamental fish pond is located off the front entry deck. There is also a large storage shed, with electric, in the rear. Enjoy evenings on the deck gazing at the stars, taking in nature, eating a meal, reading a book, or plain relaxing. It is your opportunity to be away from the hustle and bustle, without giving up conveniences. AGENTS - Please read Agent Remarks!
Location
State PA
County York
Area Windsor Twp (15253)
Zoning RESIDENTIAL
Rooms
Other Rooms Living Room, Dining Room, Primary Bedroom, Bedroom 2, Bedroom 3, Kitchen, Family Room, Laundry, Mud Room, Primary Bathroom, Full Bath
Basement Partial, Garage Access, Improved, Interior Access, Outside Entrance, Space For Rooms, Windows
Main Level Bedrooms 3
Interior
Interior Features Built-Ins, Ceiling Fan(s), Chair Railings, Crown Moldings, Entry Level Bedroom, Formal/Separate Dining Room, Kitchen - Eat-In, Pantry, Primary Bath(s), Recessed Lighting, Stall Shower, Tub Shower, Upgraded Countertops, Wood Floors
Hot Water Natural Gas
Heating Hot Water
Cooling Ceiling Fan(s)
Flooring Concrete, Ceramic Tile, Partially Carpeted, Vinyl
Fireplaces Number 1
Fireplaces Type Stone, Mantel(s), Wood
Equipment Built-In Microwave, Dishwasher, Dryer, Oven/Range - Electric
Furnishings No
Fireplace Y
Window Features Casement,Double Hung,Screens,Wood Frame
Appliance Built-In Microwave, Dishwasher, Dryer, Oven/Range - Electric
Heat Source Natural Gas
Laundry Main Floor
Exterior
Exterior Feature Deck(s)
Garage Built In, Basement Garage, Additional Storage Area, Garage - Front Entry, Garage Door Opener, Inside Access, Oversized
Garage Spaces 8.0
Utilities Available Cable TV Available, Electric Available, Natural Gas Available, Phone Available, Water Available
Waterfront N
Water Access N
View Garden/Lawn, Trees/Woods
Roof Type Asphalt,Shingle
Street Surface Paved
Accessibility 2+ Access Exits, Doors - Swing In
Porch Deck(s)
Road Frontage Boro/Township
Attached Garage 2
Total Parking Spaces 8
Garage Y
Building
Lot Description Backs to Trees, Cul-de-sac, Front Yard, Interior, Irregular, Level, No Thru Street, Rear Yard, Rural, SideYard(s)
Story 1
Foundation Block
Sewer Septic Exists
Water Public, Well
Architectural Style Ranch/Rambler
Level or Stories 1
Additional Building Above Grade, Below Grade
New Construction N
Schools
Middle Schools Red Lion Area Junior
High Schools Red Lion
School District Red Lion Area
Others
Senior Community No
Tax ID 53-000-14-0020-00-00000
Ownership Fee Simple
SqFt Source Assessor
Acceptable Financing Cash, Conventional, FHA, VA
Horse Property N
Listing Terms Cash, Conventional, FHA, VA
Financing Cash,Conventional,FHA,VA
Special Listing Condition Standard
Read Less Info
Want to know what your home might be worth? Contact us for a FREE valuation!

Our team is ready to help you sell your home for the highest possible price ASAP

Bought with Andrew Spangenberger • Cummings & Co. Realtors

"My job is to find and attract mastery-based agents to the office, protect the culture, and make sure everyone is happy! "







