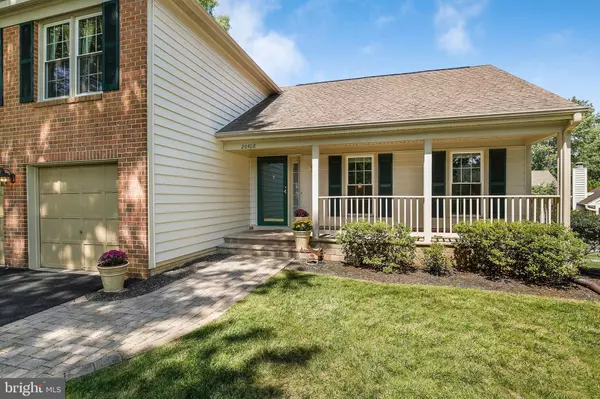$533,000
$499,900
6.6%For more information regarding the value of a property, please contact us for a free consultation.
3 Beds
3 Baths
2,550 SqFt
SOLD DATE : 09/18/2020
Key Details
Sold Price $533,000
Property Type Single Family Home
Sub Type Detached
Listing Status Sold
Purchase Type For Sale
Square Footage 2,550 sqft
Price per Sqft $209
Subdivision The Downs - Montg Vill
MLS Listing ID MDMC721858
Sold Date 09/18/20
Style Colonial
Bedrooms 3
Full Baths 2
Half Baths 1
HOA Fees $115/qua
HOA Y/N Y
Abv Grd Liv Area 1,950
Originating Board BRIGHT
Year Built 1985
Annual Tax Amount $4,465
Tax Year 2019
Lot Size 0.259 Acres
Acres 0.26
Property Description
Look no further! This home has all the bells and whistles! This spectacular light-filled home is meticulously well-maintained and upgraded throughout! From the time you walk up the driveway, prepare to take in the breath-taking attention to detail, inside and outside. This home is located on a large corner lot and features front and back outdoor spaces - a welcoming porch and expansive deck, stone patio with hot tub (hot-tub negotiable, priced separately), and a fully fenced private backyard. The main level features a foyer, hardwood floors, living room, dining room, upgraded kitchen with new stainless steel appliances, the refrigerator is a smart appliance with a whiteboard for notes/inventory control via in-fridge camera/much more, Quartz countertops, new high-end cabinets with tons of pulls outs and custom racks, and open to the family room with a brick fireplace. Additional dry bar, powder room, and doors that lead to a magnificent deck complete this level. The upper level hosts a generous owners suite with an attached updated master bath. Two additional bedrooms and a hall bath complete the upper level. The finished lower level has an open recreation room space, note the amazing ceiling and detailing, a utility/laundry room, and is walk-out level and opens to the patio with spa. The home has upgraded siding with additional insulation and Tyvek wrapped, upgraded windows with tilt-in cleaning hinges, upgraded Anderson patio doors from the den and walk-out basement, new carpet, freshly painted, new window treatments, ceiling fans in kitchen and master bedroom, front walk and porch with brick pavers matching patio, newly paved asphalt drive. Usage and walking-distance access to well-maintained community pools, athletic fields, parks/nature areas, playgrounds, and walking/running trails included with HOA fee. Close proximity (1/2 mile) to shopping areas, recreation options, commuting routes. HURRY! Wont last long. Offer review, Wednesday, August 26, 2020, at 5 p.m.
Location
State MD
County Montgomery
Zoning R90
Rooms
Basement Daylight, Partial, Full, Fully Finished, Heated, Improved, Interior Access, Outside Entrance, Rear Entrance, Shelving, Walkout Level, Windows, Other, Workshop
Interior
Interior Features Attic, Built-Ins, Breakfast Area, Carpet, Crown Moldings, Family Room Off Kitchen, Formal/Separate Dining Room, Kitchen - Gourmet, Primary Bath(s), Upgraded Countertops, Walk-in Closet(s), Wet/Dry Bar, WhirlPool/HotTub, Window Treatments, Wood Floors, Other
Hot Water Electric
Heating Heat Pump(s)
Cooling Central A/C
Fireplaces Number 1
Equipment Dishwasher, Disposal, Dryer, Exhaust Fan, Icemaker, Microwave, Refrigerator, Stainless Steel Appliances, Washer, Water Heater
Fireplace Y
Appliance Dishwasher, Disposal, Dryer, Exhaust Fan, Icemaker, Microwave, Refrigerator, Stainless Steel Appliances, Washer, Water Heater
Heat Source Electric
Exterior
Garage Built In, Garage - Front Entry
Garage Spaces 2.0
Amenities Available Pool - Outdoor, Tennis Courts, Common Grounds
Waterfront N
Water Access N
Accessibility None
Attached Garage 2
Total Parking Spaces 2
Garage Y
Building
Story 3
Sewer Public Sewer
Water Public
Architectural Style Colonial
Level or Stories 3
Additional Building Above Grade, Below Grade
New Construction N
Schools
Elementary Schools Goshen
Middle Schools Forest Oak
High Schools Gaithersburg
School District Montgomery County Public Schools
Others
HOA Fee Include Trash,Pool(s),Snow Removal,Common Area Maintenance
Senior Community No
Tax ID 160102437933
Ownership Fee Simple
SqFt Source Assessor
Horse Property N
Special Listing Condition Standard
Read Less Info
Want to know what your home might be worth? Contact us for a FREE valuation!

Our team is ready to help you sell your home for the highest possible price ASAP

Bought with Sandra K Wills • RE/MAX Town Center

"My job is to find and attract mastery-based agents to the office, protect the culture, and make sure everyone is happy! "







