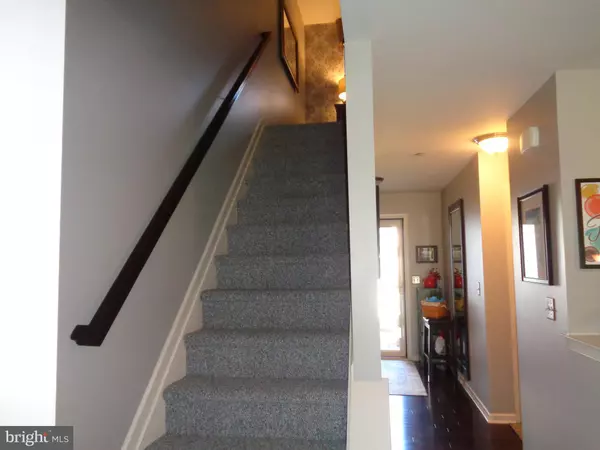$289,900
$289,900
For more information regarding the value of a property, please contact us for a free consultation.
2 Beds
3 Baths
2,429 SqFt
SOLD DATE : 02/15/2022
Key Details
Sold Price $289,900
Property Type Townhouse
Sub Type Interior Row/Townhouse
Listing Status Sold
Purchase Type For Sale
Square Footage 2,429 sqft
Price per Sqft $119
Subdivision Woods Edge/Sutherland
MLS Listing ID PALA2009240
Sold Date 02/15/22
Style Traditional
Bedrooms 2
Full Baths 2
Half Baths 1
HOA Fees $60/mo
HOA Y/N Y
Abv Grd Liv Area 1,693
Originating Board BRIGHT
Year Built 2011
Annual Tax Amount $3,914
Tax Year 2022
Lot Size 2,178 Sqft
Acres 0.05
Property Description
Fabulous Town Home with spacious bedrooms. Ensuite primary bedroom. Tiled bath rooms. Many upgrades, including finished lower level family room, and storage room. Hardwood floors on main floor. Granite counter tops in kitchen with plenty of cupboards and pantry. Breakfast bar for casual eating. Open floor plan to living and dining rooms. One Car Garage. Gas heat and Central Air. Community has two ponds and walking paths. Amenities a short drive away include entertainment, highway and restaurants.
Location
State PA
County Lancaster
Area Manor Twp (10541)
Zoning RESIDENTIAL
Direction East
Rooms
Other Rooms Living Room, Dining Room, Bedroom 2, Kitchen, Family Room, Foyer, Bedroom 1, Laundry, Bathroom 1, Primary Bathroom, Half Bath
Basement Fully Finished, Heated
Interior
Interior Features Breakfast Area, Built-Ins, Dining Area, Floor Plan - Open, Pantry, Primary Bath(s)
Hot Water Natural Gas
Heating Forced Air
Cooling Central A/C
Flooring Carpet, Ceramic Tile, Hardwood, Vinyl
Equipment Dishwasher, Disposal, Microwave, Oven - Self Cleaning, Oven/Range - Gas
Window Features Screens
Appliance Dishwasher, Disposal, Microwave, Oven - Self Cleaning, Oven/Range - Gas
Heat Source Natural Gas
Exterior
Exterior Feature Patio(s), Porch(es)
Garage Garage Door Opener
Garage Spaces 1.0
Utilities Available Cable TV Available, Electric Available, Natural Gas Available, Sewer Available, Water Available
Amenities Available Jog/Walk Path
Waterfront N
Water Access N
Roof Type Shingle,Composite
Accessibility Doors - Lever Handle(s), Kitchen Mod, Level Entry - Main
Porch Patio(s), Porch(es)
Attached Garage 1
Total Parking Spaces 1
Garage Y
Building
Story 2
Foundation Concrete Perimeter
Sewer Public Sewer
Water Public
Architectural Style Traditional
Level or Stories 2
Additional Building Above Grade, Below Grade
New Construction N
Schools
High Schools Penn Manor
School District Penn Manor
Others
HOA Fee Include Lawn Maintenance,Snow Removal
Senior Community No
Tax ID 410-10824-0-0000
Ownership Fee Simple
SqFt Source Estimated
Acceptable Financing Conventional, Cash, VA
Listing Terms Conventional, Cash, VA
Financing Conventional,Cash,VA
Special Listing Condition Standard
Read Less Info
Want to know what your home might be worth? Contact us for a FREE valuation!

Our team is ready to help you sell your home for the highest possible price ASAP

Bought with Sandy Collins • Berkshire Hathaway HomeServices Homesale Realty

"My job is to find and attract mastery-based agents to the office, protect the culture, and make sure everyone is happy! "







