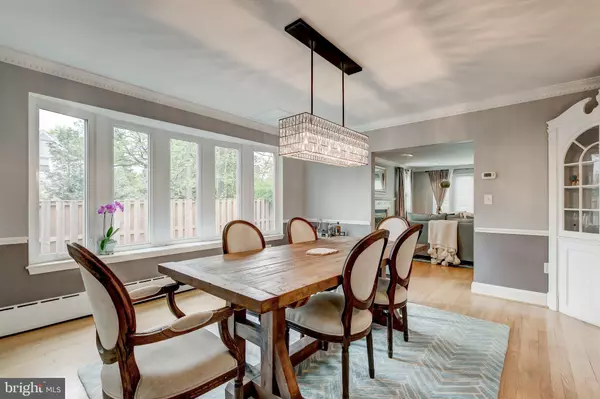$554,000
$579,000
4.3%For more information regarding the value of a property, please contact us for a free consultation.
5 Beds
5 Baths
2,691 SqFt
SOLD DATE : 07/15/2021
Key Details
Sold Price $554,000
Property Type Single Family Home
Sub Type Detached
Listing Status Sold
Purchase Type For Sale
Square Footage 2,691 sqft
Price per Sqft $205
Subdivision Chatham
MLS Listing ID MDBA549136
Sold Date 07/15/21
Style Cape Cod
Bedrooms 5
Full Baths 4
Half Baths 1
HOA Fees $5/ann
HOA Y/N Y
Abv Grd Liv Area 2,691
Originating Board BRIGHT
Year Built 1954
Annual Tax Amount $12,703
Tax Year 2021
Lot Size 10,079 Sqft
Acres 0.23
Property Description
Every square inch of this brick cape cod just sparkles! Enjoy the fine upgrades inside and out. The kitchen features updated appliances, ample storage space and heated floors- truly a chef's dream. With white oak hardwood floors and dentil molding throughout, the first floor boasts 2 bedrooms, a powder room and a brilliant study. The full bath has heated floors, a towel warmer and a soothing rain shower. the second floor is equally large and has 2 bedrooms and a stylish retro bath, exceptional storage and a beautiful cedar closet. There is still more to come! the fully finished lower level provides an additional 1300 square feet of living space. this relaxing area is complete with a wet bar and a recreation room ideally suited for a home theatre and a play area. the laundry room is next to the gym area and there is a full bath with riverstone tile for soothing the feet. In law suite as well with additional full bath Say goodbye to sweltering Baltimore summers-New high velocity dual zone CAC- 2016 the grounds have been immaculately landscaped and include a native wildflower garden , a stunning pergola and a 6 ' privacy fence. Dine and grill under the stars. There is a 2 car garage. and plenty of additional parking .User friendly for schools , the beautiful Stony Run nature trail , and Belvedere Square. Don't pass this one by!
Location
State MD
County Baltimore City
Zoning R-1-E
Rooms
Basement Fully Finished
Main Level Bedrooms 2
Interior
Interior Features Built-Ins, Ceiling Fan(s), Entry Level Bedroom, Floor Plan - Traditional, Formal/Separate Dining Room, Kitchen - Island, Wood Floors
Hot Water Natural Gas
Heating Forced Air
Cooling Central A/C
Fireplaces Number 1
Equipment Built-In Microwave, Dishwasher, Disposal, Dryer, Microwave, Oven/Range - Gas, Refrigerator, Washer
Appliance Built-In Microwave, Dishwasher, Disposal, Dryer, Microwave, Oven/Range - Gas, Refrigerator, Washer
Heat Source Natural Gas
Exterior
Exterior Feature Patio(s)
Garage Garage - Side Entry
Garage Spaces 2.0
Waterfront N
Water Access N
Accessibility None
Porch Patio(s)
Attached Garage 2
Total Parking Spaces 2
Garage Y
Building
Story 3
Sewer Public Sewer
Water Public
Architectural Style Cape Cod
Level or Stories 3
Additional Building Above Grade, Below Grade
New Construction N
Schools
School District Baltimore City Public Schools
Others
Senior Community No
Tax ID 0327154843 015
Ownership Fee Simple
SqFt Source Assessor
Special Listing Condition Standard
Read Less Info
Want to know what your home might be worth? Contact us for a FREE valuation!

Our team is ready to help you sell your home for the highest possible price ASAP

Bought with Paul J Stagg • Cummings & Co. Realtors

"My job is to find and attract mastery-based agents to the office, protect the culture, and make sure everyone is happy! "







