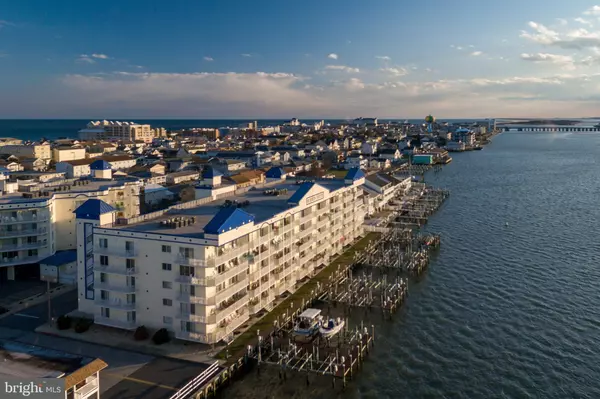$509,900
$529,900
3.8%For more information regarding the value of a property, please contact us for a free consultation.
3 Beds
2 Baths
1,680 SqFt
SOLD DATE : 02/18/2022
Key Details
Sold Price $509,900
Property Type Condo
Sub Type Condo/Co-op
Listing Status Sold
Purchase Type For Sale
Square Footage 1,680 sqft
Price per Sqft $303
Subdivision Hitchens & Trimper
MLS Listing ID MDWO2004510
Sold Date 02/18/22
Style Unit/Flat
Bedrooms 3
Full Baths 2
Condo Fees $1,555/qua
HOA Y/N N
Abv Grd Liv Area 1,680
Originating Board BRIGHT
Year Built 2006
Annual Tax Amount $4,991
Tax Year 2018
Property Description
Rarely available bay view unit in Bahia Vista II with a spacious private balcony to enjoy the amazing sunsets and activity on the water! You will love the gas fireplace for those chilly fall/winter evenings, and the unbelievable year round views from the large sliders in the living room and owner's suite. The primary bedroom features a tray ceiling, large his and her closets, updated owner's bath with double sink vanity, jetted whirlpool tub and separate shower. The upgraded kitchen offers brand new stainless appliances, beautiful cabinetry, large island with seating and a pantry. There is a separate dining area, tile flooring throughout all living spaces, and a floor plan that is ideal for entertaining! There are two additional bedrooms, as well as an updated guest bath. All furnishings purchased two years ago, new HVAC system just installed, all new appliances, new plumbing fixtures, and new washer and dryer in this gently used second home. This well maintained building has an inground pool, elevator, plenty of parking, and storage closets for each owner, and common docks. Don't wait to see this unit with incredible views, yet just a few short blocks to the beach and boardwalk!
Location
State MD
County Worcester
Area Bayside Waterfront (84)
Zoning OCEAN CITY
Rooms
Main Level Bedrooms 3
Interior
Interior Features Ceiling Fan(s), Crown Moldings, Primary Bath(s), Sprinkler System, WhirlPool/HotTub, Combination Dining/Living, Floor Plan - Open, Upgraded Countertops, Walk-in Closet(s)
Hot Water Electric
Heating Heat Pump(s)
Cooling Central A/C
Fireplaces Number 1
Fireplaces Type Gas/Propane
Equipment Dishwasher, Dryer, Oven/Range - Electric, Washer, Water Heater, Refrigerator, Built-In Microwave, Disposal
Furnishings Yes
Fireplace Y
Appliance Dishwasher, Dryer, Oven/Range - Electric, Washer, Water Heater, Refrigerator, Built-In Microwave, Disposal
Heat Source Electric
Laundry Washer In Unit, Dryer In Unit
Exterior
Exterior Feature Balcony
Garage Spaces 2.0
Parking On Site 2
Utilities Available Cable TV Available, Electric Available, Phone Available
Amenities Available Boat Dock/Slip, Common Grounds
Waterfront N
Water Access Y
View Bay
Roof Type Built-Up
Accessibility Other
Porch Balcony
Total Parking Spaces 2
Garage N
Building
Story 1
Unit Features Mid-Rise 5 - 8 Floors
Sewer Public Sewer
Water Public
Architectural Style Unit/Flat
Level or Stories 1
Additional Building Above Grade, Below Grade
New Construction N
Schools
High Schools Stephen Decatur
School District Worcester County Public Schools
Others
Pets Allowed Y
HOA Fee Include Common Area Maintenance,Ext Bldg Maint,Gas,Insurance,Lawn Maintenance,Management,Pier/Dock Maintenance,Pool(s),Reserve Funds,Water
Senior Community No
Tax ID 2410746728
Ownership Fee Simple
SqFt Source Estimated
Acceptable Financing Cash, Conventional
Listing Terms Cash, Conventional
Financing Cash,Conventional
Special Listing Condition Standard
Pets Description Dogs OK, Cats OK
Read Less Info
Want to know what your home might be worth? Contact us for a FREE valuation!

Our team is ready to help you sell your home for the highest possible price ASAP

Bought with Shawn Kotwica • Coldwell Banker Realty

"My job is to find and attract mastery-based agents to the office, protect the culture, and make sure everyone is happy! "







