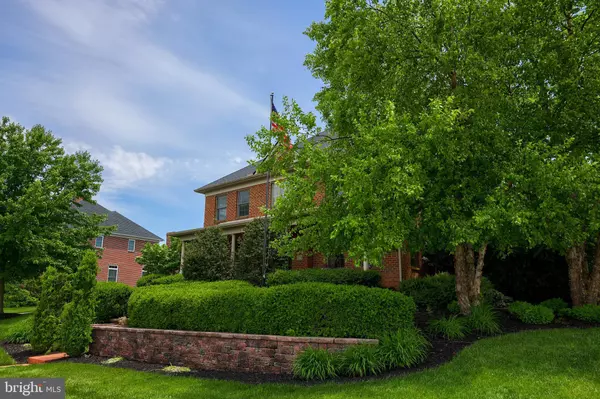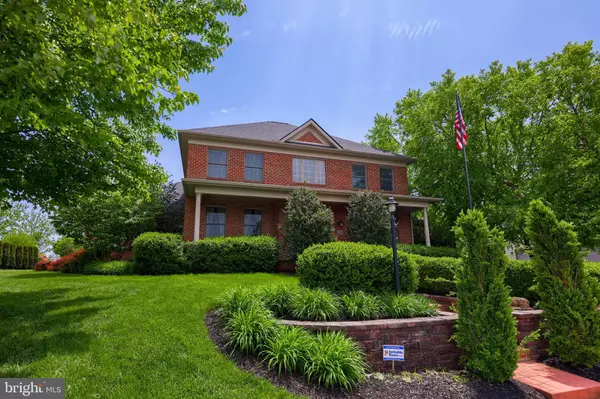$700,000
$724,900
3.4%For more information regarding the value of a property, please contact us for a free consultation.
6 Beds
5 Baths
5,315 SqFt
SOLD DATE : 09/16/2022
Key Details
Sold Price $700,000
Property Type Single Family Home
Sub Type Detached
Listing Status Sold
Purchase Type For Sale
Square Footage 5,315 sqft
Price per Sqft $131
Subdivision Brittany Ii
MLS Listing ID PAYK2023064
Sold Date 09/16/22
Style Colonial
Bedrooms 6
Full Baths 5
HOA Fees $20/ann
HOA Y/N Y
Abv Grd Liv Area 4,015
Originating Board BRIGHT
Year Built 2006
Annual Tax Amount $13,251
Tax Year 2021
Lot Size 0.478 Acres
Acres 0.48
Property Description
Welcome to 1524 Winsford Lane. This 6 bedroom 5 bathroom home in Brittany II is sure to have all the space you need! First floor is made for entertaining. Huge eat in kitchen with high end appliances opens to the living area and access to the covered back patio. Built in 2006 by Jeffrey L Henry, this home has a first floor master, with luxury bathroom, and his and hers closets. Two additional bedrooms, full bath, dining room, huge home office, and laundry can also be found on the first floor. If there wasn't enough space on the first floor, you can continue to the second floor where you will find 3 more bedrooms, and a den/playroom that is sure to please all ages! Basement is partially finished with living space, gaming room, and additional area for some indoor sports! Two storage areas with shelving in the basement give you more then enough space for storage of unused or less used items. Garage comes complete with a Level 2 charger for electric cars. You won't be left in the dark in this home. House has a home generator that will keep you going when everyone else is out! Don't miss an opportunity to own the home of your dreams. Schedule your showing today!
Location
State PA
County York
Area Manchester Twp (15236)
Zoning RESIDENTIAL
Rooms
Other Rooms Dining Room, Bedroom 2, Bedroom 3, Bedroom 4, Bedroom 5, Kitchen, Family Room, Bedroom 1, Other
Basement Full
Main Level Bedrooms 3
Interior
Interior Features Kitchen - Island, Formal/Separate Dining Room
Hot Water Natural Gas
Heating Forced Air
Cooling Central A/C
Fireplaces Number 1
Equipment Disposal, Dishwasher, Built-In Microwave, Oven - Single, Cooktop
Furnishings No
Fireplace Y
Window Features Insulated
Appliance Disposal, Dishwasher, Built-In Microwave, Oven - Single, Cooktop
Heat Source Natural Gas
Exterior
Exterior Feature Patio(s)
Garage Additional Storage Area, Garage - Side Entry, Garage Door Opener, Oversized
Garage Spaces 10.0
Waterfront N
Water Access N
Roof Type Shingle,Asphalt
Accessibility None
Porch Patio(s)
Road Frontage Public, Boro/Township, City/County
Parking Type Attached Garage, Driveway
Attached Garage 2
Total Parking Spaces 10
Garage Y
Building
Lot Description Level
Story 2
Foundation Concrete Perimeter
Sewer Public Sewer
Water Public
Architectural Style Colonial
Level or Stories 2
Additional Building Above Grade, Below Grade
New Construction N
Schools
Elementary Schools Roundtown
Middle Schools Central York
High Schools Central York
School District Central York
Others
Pets Allowed Y
Senior Community No
Tax ID 36-000-38-0330-00-00000
Ownership Fee Simple
SqFt Source Assessor
Security Features Smoke Detector
Acceptable Financing Conventional, Cash
Horse Property N
Listing Terms Conventional, Cash
Financing Conventional,Cash
Special Listing Condition Standard
Pets Description Dogs OK, Cats OK
Read Less Info
Want to know what your home might be worth? Contact us for a FREE valuation!

Our team is ready to help you sell your home for the highest possible price ASAP

Bought with Shane M Harper • Coldwell Banker Realty

"My job is to find and attract mastery-based agents to the office, protect the culture, and make sure everyone is happy! "







