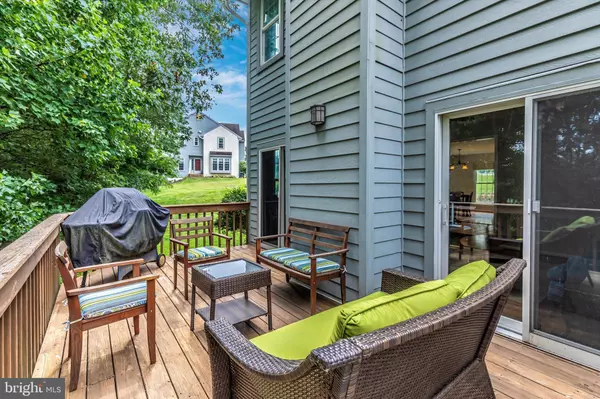$350,000
$294,900
18.7%For more information regarding the value of a property, please contact us for a free consultation.
3 Beds
3 Baths
1,504 SqFt
SOLD DATE : 10/15/2021
Key Details
Sold Price $350,000
Property Type Townhouse
Sub Type End of Row/Townhouse
Listing Status Sold
Purchase Type For Sale
Square Footage 1,504 sqft
Price per Sqft $232
Subdivision Ballinahinch
MLS Listing ID PADE2003790
Sold Date 10/15/21
Style Colonial
Bedrooms 3
Full Baths 2
Half Baths 1
HOA Fees $100/mo
HOA Y/N Y
Abv Grd Liv Area 1,504
Originating Board BRIGHT
Year Built 1990
Annual Tax Amount $5,239
Tax Year 2021
Lot Size 3,484 Sqft
Acres 0.08
Lot Dimensions 35.00 x 102.00
Property Description
Welcome to this fabulous 3 bedroom, 2.5 bath, END UNIT, 2-story Townhome in Ballinahinch that has been tastefully updated and is in move in condition! The tile entry Foyer opens to the newer Kitchen and Dining room with hardwood floors. A thoughtful extra was the creation of an open Bistro bar between rooms and is a great spot for casual meals and breakfasts on the go. Bar stools are included. There is ample counter space to prepare tasty meals in the beautiful Kitchen. Designer cabinets, granite countertops, and hardwood floors are some of the upgrades you will enjoy. Appliances include a self-cleaning electric oven/range, built-in space saver microwave, Bosch dishwasher, garbage disposal, and a side by side stainless refrigerator. Entertaining is easy with the open Dining room adjacent to the Kitchen, foyer and Great room. The guest Powder room off the entry hall is very convenient. To the right of the foyer is a step down Living room with hardwood floors, high ceilings and a wood burning fireplace flanked by two sliding glass doors. If you enjoy soft breezes and views of trees and green space then the Deck will be a pure delight! Imagine sitting on your deck at twilight relaxing after a long day. The second floor spacious primary Bedroom has great closet space along one wall and a newer en suite with a glass enclosed shower displaying the luxury finishes in this spa inspired Bath. Convenient second floor Laundry is tucked away behind new bi-fold doors and includes the washer and dryer. The second Bedroom is also a very good size with ample closet space. The third Bedroom makes a great home office, childs room or guest bedroom. The clean and tidy hall Bath with tub/shower serves both bedrooms. Spacious, clean and bright walk out basement is perfect for a Family room, plus there is a Heater/Utility room with great storage. Soft paint colors, neutral wall to wall carpet, family & pet friendly easy care luxury vinyl laminate flooring in the Family Room are all BRAND NEW! Hardwoods were added earlier and are just lovely. Your HOA fee includes common area maintenance, lawn maintenance, trash, snow removal, tennis courts, tot lots/playground. There are two dedicated parking spots and a visitors spot directly in front of the home. Convenient location with proximity to major roads, houses of worship, Neumann University and tax free shopping in Delaware! Center City (23 miles) PHL International Airport (13 miles), Wilmington (19 miles), SEPTA Bus Stop 114 (.4 miles), Riddle Hospital (3 miles), Promenade at Granite Run Shopping Center (3 miles). A must see property! Put this on your list before it is gone.
Location
State PA
County Delaware
Area Aston Twp (10402)
Zoning RESID
Rooms
Other Rooms Living Room, Dining Room, Primary Bedroom, Bedroom 2, Bedroom 3, Kitchen, Family Room, Laundry, Utility Room, Attic, Primary Bathroom, Full Bath, Half Bath
Basement Full, Outside Entrance, Partially Finished
Interior
Interior Features Primary Bath(s), Ceiling Fan(s), Stall Shower, Kitchen - Eat-In, Attic, Breakfast Area, Built-Ins, Carpet, Chair Railings, Floor Plan - Open, Kitchen - Gourmet, Pantry, Recessed Lighting, Tub Shower, Upgraded Countertops, Wood Floors
Hot Water Natural Gas
Heating Forced Air
Cooling Central A/C
Flooring Hardwood, Carpet, Tile/Brick, Vinyl
Fireplaces Number 1
Fireplaces Type Marble
Equipment Dishwasher, Built-In Microwave, Disposal, Energy Efficient Appliances, Oven - Self Cleaning, Oven/Range - Electric, Refrigerator, Stainless Steel Appliances, Washer, Dryer - Electric
Fireplace Y
Window Features Replacement,Screens
Appliance Dishwasher, Built-In Microwave, Disposal, Energy Efficient Appliances, Oven - Self Cleaning, Oven/Range - Electric, Refrigerator, Stainless Steel Appliances, Washer, Dryer - Electric
Heat Source Natural Gas
Laundry Upper Floor
Exterior
Exterior Feature Deck(s)
Parking On Site 2
Utilities Available Cable TV
Amenities Available Tennis Courts
Waterfront N
Water Access N
View Trees/Woods, Street, Garden/Lawn
Roof Type Pitched,Shingle
Accessibility None
Porch Deck(s)
Garage N
Building
Lot Description Open, Front Yard, Rear Yard, SideYard(s)
Story 2
Foundation Concrete Perimeter
Sewer Public Sewer
Water Public
Architectural Style Colonial
Level or Stories 2
Additional Building Above Grade, Below Grade
Structure Type 9'+ Ceilings
New Construction N
Schools
Middle Schools Northley
High Schools Sun Valley
School District Penn-Delco
Others
HOA Fee Include Common Area Maintenance,Lawn Maintenance,Trash,All Ground Fee,Management
Senior Community No
Tax ID 02-00-01348-39
Ownership Fee Simple
SqFt Source Estimated
Acceptable Financing Cash, Conventional
Listing Terms Cash, Conventional
Financing Cash,Conventional
Special Listing Condition Standard
Read Less Info
Want to know what your home might be worth? Contact us for a FREE valuation!

Our team is ready to help you sell your home for the highest possible price ASAP

Bought with Michael McDermott • HomeSmart Realty Advisors

"My job is to find and attract mastery-based agents to the office, protect the culture, and make sure everyone is happy! "







