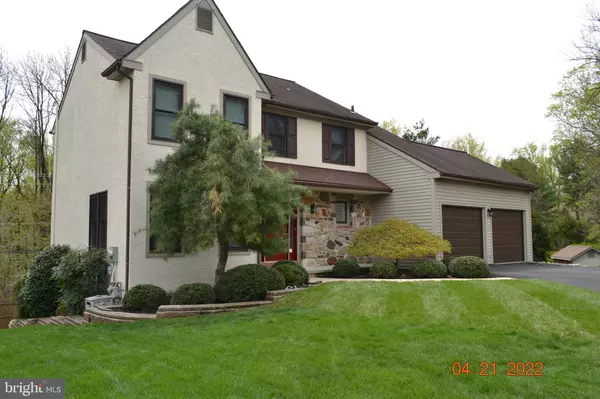$550,000
$499,900
10.0%For more information regarding the value of a property, please contact us for a free consultation.
4 Beds
3 Baths
2,182 SqFt
SOLD DATE : 06/20/2022
Key Details
Sold Price $550,000
Property Type Single Family Home
Sub Type Detached
Listing Status Sold
Purchase Type For Sale
Square Footage 2,182 sqft
Price per Sqft $252
Subdivision Ballinahinch
MLS Listing ID PADE2025464
Sold Date 06/20/22
Style Colonial
Bedrooms 4
Full Baths 2
Half Baths 1
HOA Fees $17/ann
HOA Y/N Y
Abv Grd Liv Area 2,182
Originating Board BRIGHT
Year Built 1989
Annual Tax Amount $7,896
Tax Year 2021
Lot Size 0.290 Acres
Acres 0.29
Lot Dimensions 48.00 x 119.00
Property Description
Showings start at open house. Welcome to this secluded and absolutely gorgeous 4 BR, 2 1/2 BA home in the sought after community of Ballinahinch. This spectacular home is uniquely located on a lovely PREMIUM cul-de-sac lot that offers privacy and a sense of detachment from the outside world. Enter the impressive two-story foyer and open staircase to an open and elegant floor plan. Separate formal living room and formal dining room all with new wood flooring. Large family room with awesome gas fireplace with real stone hearth and triple slider doors to a trex deck with gazebo. This elevated view is so incredible and the fenced back yard and large side yard is amazing. Beautifully updated eat-in-kitchen with granite counter-tops, tiled back splash, tile flooring, stainless top of the line appliances, cooktop, built-in oven and convection microwave and 42" high quality Kraftmaid cabinets. First floor laundry, updated powder room and plenty of closet space. The natural light streams through this entire home. Master bedroom suite with remodeled design that offers double vanity, oversized walk-in shower and an incredible walk-in closet. Clean and amazing 2 car garage with organization system and attic access. Full basement with 12ft. ceilings and complete shelving system. This home has so many upgrades and truly is in "Pristine Condition". Other features include: ceiling fan in foyer, new double wide driveway, large shed, incredible landscaping, new Anderson slider doors, newer windows throughout, newer HVAC systems, alarm system w/cameras, custom Hunter Douglas shades and blinds and shutters. Conveniently located near tax free Delaware shopping, all major highways and Philadelphia airport. The only thing missing is YOU, don't miss out of this incredible home. Pride of ownership throughout every corner both inside and outside.
Location
State PA
County Delaware
Area Aston Twp (10402)
Zoning RESIDENTIAL
Rooms
Basement Full
Main Level Bedrooms 4
Interior
Interior Features Family Room Off Kitchen, Built-Ins, Formal/Separate Dining Room, Kitchen - Eat-In, Kitchen - Island, Upgraded Countertops, Walk-in Closet(s), Wood Floors
Hot Water Electric
Heating Forced Air
Cooling Central A/C
Flooring Wood
Fireplaces Number 1
Fireplaces Type Fireplace - Glass Doors, Gas/Propane, Mantel(s), Stone
Equipment Cooktop, Dishwasher, Disposal, Dryer, Oven - Wall, Refrigerator, Stainless Steel Appliances, Washer
Fireplace Y
Window Features Double Hung
Appliance Cooktop, Dishwasher, Disposal, Dryer, Oven - Wall, Refrigerator, Stainless Steel Appliances, Washer
Heat Source Natural Gas
Laundry Main Floor
Exterior
Exterior Feature Deck(s)
Garage Garage - Front Entry, Garage Door Opener
Garage Spaces 2.0
Fence Rear, Wood
Amenities Available Tennis Courts, Tot Lots/Playground
Waterfront N
Water Access N
View Trees/Woods
Roof Type Shingle
Accessibility None
Porch Deck(s)
Attached Garage 2
Total Parking Spaces 2
Garage Y
Building
Lot Description Backs - Open Common Area, Cul-de-sac, Front Yard, Level
Story 2
Foundation Concrete Perimeter
Sewer Public Sewer
Water Public
Architectural Style Colonial
Level or Stories 2
Additional Building Above Grade, Below Grade
New Construction N
Schools
Elementary Schools Aston
Middle Schools Northley
High Schools Sun Valley
School District Penn-Delco
Others
Pets Allowed Y
HOA Fee Include Common Area Maintenance,Management,Other
Senior Community No
Tax ID 02-00-01104-34
Ownership Fee Simple
SqFt Source Assessor
Security Features Monitored
Acceptable Financing Cash, Conventional
Listing Terms Cash, Conventional
Financing Cash,Conventional
Special Listing Condition Standard
Pets Description No Pet Restrictions
Read Less Info
Want to know what your home might be worth? Contact us for a FREE valuation!

Our team is ready to help you sell your home for the highest possible price ASAP

Bought with Kelly Malloy • VRA Realty

"My job is to find and attract mastery-based agents to the office, protect the culture, and make sure everyone is happy! "







