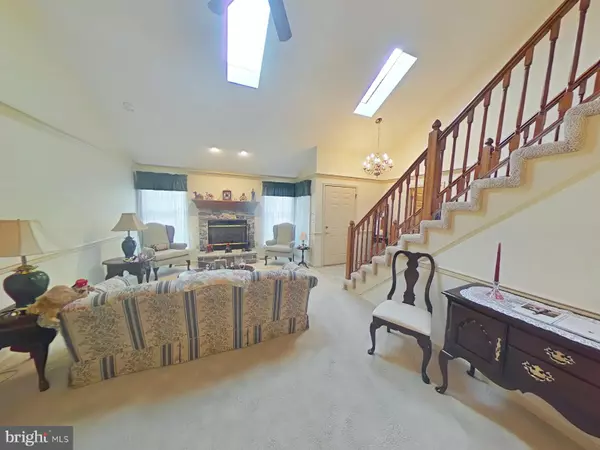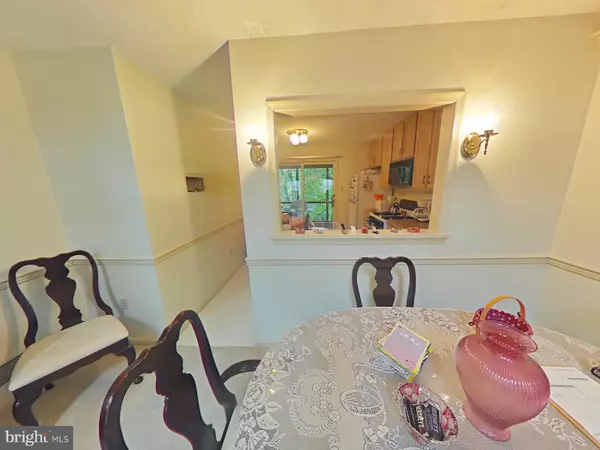$240,000
$235,000
2.1%For more information regarding the value of a property, please contact us for a free consultation.
2 Beds
3 Baths
1,476 SqFt
SOLD DATE : 10/12/2022
Key Details
Sold Price $240,000
Property Type Condo
Sub Type Condo/Co-op
Listing Status Sold
Purchase Type For Sale
Square Footage 1,476 sqft
Price per Sqft $162
Subdivision Stoneridge
MLS Listing ID PALA2023902
Sold Date 10/12/22
Style Contemporary
Bedrooms 2
Full Baths 2
Half Baths 1
Condo Fees $220/mo
HOA Y/N N
Abv Grd Liv Area 1,476
Originating Board BRIGHT
Year Built 1994
Annual Tax Amount $3,768
Tax Year 2022
Lot Dimensions 0.00 x 0.00
Property Description
Don't miss your opportunity to own a Stoneridge Condo with a 2 car garage and a full basement (walk out).
Gas heat is warm and efficient. First floor living with a vaulted LR/Dr combo is bright and open with a skylite and open to the loft above! The gas fireplace fireplace with large mantle adds warmth and charm.
The kitchen not only offers gas cooking and room for a table but access to the screened porch via a sliding glass door. A spacious laundry/mudroom greets you when entering from the garage and then a powder room for guests...lastly the Primary bedroom on the main level offers 2 closets plus an on suite bath with a whirlpool/soaking tub....and lastly access to that full-length screened porch.
Upstairs there is a spacious loft, a generous Bedroom with 2 closets and a full bath....even a small but great for storage attic off of the bathroom.
All appliances stay and the paint and carpet are recent.
There is a 1 year Cinch Home warranty for peace of mind too.
Visit with neighbors in the cup-de-sac or walk across to The beautiful Masonic Village walking trails or a short walk to the train station.....an amazing location awaits you in the wooded enclave called Stoneridge!
Location
State PA
County Lancaster
Area West Donegal Twp (10516)
Zoning RESIDENTIAL
Rooms
Other Rooms Living Room, Dining Room, Primary Bedroom, Bedroom 2, Kitchen, Laundry, Loft, Bathroom 1, Bathroom 3, Attic, Primary Bathroom
Basement Daylight, Full, Interior Access, Outside Entrance, Unfinished, Walkout Level, Windows
Main Level Bedrooms 1
Interior
Interior Features Attic, Carpet, Ceiling Fan(s), Chair Railings, Combination Dining/Living, Crown Moldings, Entry Level Bedroom, Floor Plan - Open, Kitchen - Eat-In, Kitchen - Table Space, Primary Bath(s), Skylight(s), Tub Shower
Hot Water Natural Gas
Heating Forced Air
Cooling Central A/C
Fireplaces Number 1
Fireplaces Type Fireplace - Glass Doors, Gas/Propane, Mantel(s), Stone
Equipment Built-In Microwave, Built-In Range, Dishwasher, Dryer - Electric, Oven - Self Cleaning, Oven/Range - Gas, Refrigerator, Washer, Water Heater
Furnishings No
Fireplace Y
Window Features Double Hung,Double Pane,Skylights,Screens,Vinyl Clad
Appliance Built-In Microwave, Built-In Range, Dishwasher, Dryer - Electric, Oven - Self Cleaning, Oven/Range - Gas, Refrigerator, Washer, Water Heater
Heat Source Natural Gas
Laundry Main Floor
Exterior
Exterior Feature Deck(s), Screened
Garage Garage Door Opener, Garage - Front Entry, Inside Access
Garage Spaces 4.0
Amenities Available None
Waterfront N
Water Access N
View Trees/Woods
Roof Type Architectural Shingle
Street Surface Black Top
Accessibility None
Porch Deck(s), Screened
Road Frontage Private
Attached Garage 2
Total Parking Spaces 4
Garage Y
Building
Lot Description Partly Wooded
Story 1.5
Foundation Block
Sewer Public Sewer
Water Public
Architectural Style Contemporary
Level or Stories 1.5
Additional Building Above Grade, Below Grade
Structure Type Cathedral Ceilings,Dry Wall
New Construction N
Schools
Elementary Schools East High Street
Middle Schools Elizabethtown Area
High Schools Elizabethtown Area
School District Elizabethtown Area
Others
Pets Allowed Y
HOA Fee Include All Ground Fee,Ext Bldg Maint,Insurance,Road Maintenance
Senior Community No
Tax ID 160-43323-1-0037
Ownership Condominium
Acceptable Financing Cash, Conventional
Horse Property N
Listing Terms Cash, Conventional
Financing Cash,Conventional
Special Listing Condition Standard
Pets Description No Pet Restrictions
Read Less Info
Want to know what your home might be worth? Contact us for a FREE valuation!

Our team is ready to help you sell your home for the highest possible price ASAP

Bought with Nancy K Kreider • Coldwell Banker Realty

"My job is to find and attract mastery-based agents to the office, protect the culture, and make sure everyone is happy! "







