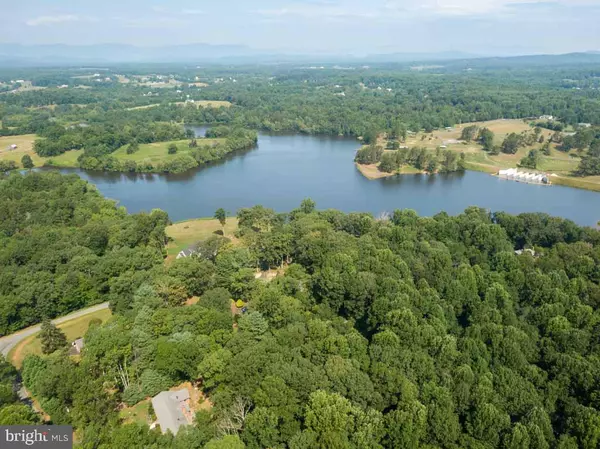$375,000
$369,900
1.4%For more information regarding the value of a property, please contact us for a free consultation.
3 Beds
3 Baths
2,582 SqFt
SOLD DATE : 10/01/2021
Key Details
Sold Price $375,000
Property Type Single Family Home
Sub Type Detached
Listing Status Sold
Purchase Type For Sale
Square Footage 2,582 sqft
Price per Sqft $145
Subdivision Mountain Run Lake
MLS Listing ID VACU2000708
Sold Date 10/01/21
Style Split Foyer
Bedrooms 3
Full Baths 2
Half Baths 1
HOA Y/N N
Abv Grd Liv Area 1,291
Originating Board BRIGHT
Year Built 1974
Annual Tax Amount $1,394
Tax Year 2021
Lot Size 1.860 Acres
Acres 1.86
Property Description
This beautiful 3 bedroom 2.5 bathroom split-level style home is waiting just for you! Conveniently located just minutes from Mountain Run Lake in a well established neighborhood just south of the Town of Culpeper. Enjoy the privacy of a fenced back yard, large well maintained front yard, and sunny deck for grilling and entertaining. Welcoming foyer leads to a bright living room with wood burning brick fireplace. Separate dining room, kitchen with large panty and room for a breakfast table. Hardwood floors throughout most of the main level that has 2 bedrooms. Primary bedroom has walk in closet and bathroom. Just a few steps to the lower level with large family room complete with new carpet, bar area, and a wood burning wood stove insert. 3rd bedroom has an attached storage room/large walk in closet. Workshop, large storage room, utility/laundry room, and half bathroom finish off the remaining lower level space. Don't miss out on this great find!
Location
State VA
County Culpeper
Zoning R1
Rooms
Other Rooms Living Room, Dining Room, Primary Bedroom, Bedroom 2, Bedroom 3, Kitchen, Family Room, Foyer, Laundry, Storage Room, Workshop, Primary Bathroom, Full Bath, Half Bath
Basement Full, Walkout Level, Fully Finished, Heated, Interior Access, Workshop, Windows, Shelving, Outside Entrance
Main Level Bedrooms 2
Interior
Interior Features Dining Area, Window Treatments, Primary Bath(s), Wood Stove, Attic, Wood Floors, Water Treat System, Walk-in Closet(s), Tub Shower, Pantry, Formal/Separate Dining Room, Kitchen - Table Space, Crown Moldings, Chair Railings, Ceiling Fan(s), Carpet
Hot Water Electric
Heating Forced Air, Wood Burn Stove
Cooling Central A/C, Ceiling Fan(s)
Flooring Hardwood, Vinyl, Carpet
Fireplaces Number 2
Fireplaces Type Brick, Insert, Wood
Equipment Cooktop, Dishwasher, Oven - Wall, Range Hood, Refrigerator
Furnishings No
Fireplace Y
Window Features Bay/Bow
Appliance Cooktop, Dishwasher, Oven - Wall, Range Hood, Refrigerator
Heat Source Oil, Wood
Laundry Basement
Exterior
Exterior Feature Porch(es), Deck(s)
Fence Privacy
Waterfront N
Water Access N
Roof Type Architectural Shingle
Accessibility None
Porch Porch(es), Deck(s)
Garage N
Building
Lot Description Backs to Trees, Front Yard, Level, Partly Wooded, Rear Yard, SideYard(s)
Story 2
Foundation Block
Sewer Gravity Sept Fld
Water Well
Architectural Style Split Foyer
Level or Stories 2
Additional Building Above Grade, Below Grade
New Construction N
Schools
Elementary Schools A.G. Richardson
Middle Schools Floyd T. Binns
High Schools Eastern View
School District Culpeper County Public Schools
Others
Senior Community No
Tax ID 39-A-2- -A6
Ownership Fee Simple
SqFt Source Estimated
Horse Property N
Special Listing Condition Standard
Read Less Info
Want to know what your home might be worth? Contact us for a FREE valuation!

Our team is ready to help you sell your home for the highest possible price ASAP

Bought with Kathy Campbell • Kathy Jean Campbell

"My job is to find and attract mastery-based agents to the office, protect the culture, and make sure everyone is happy! "







