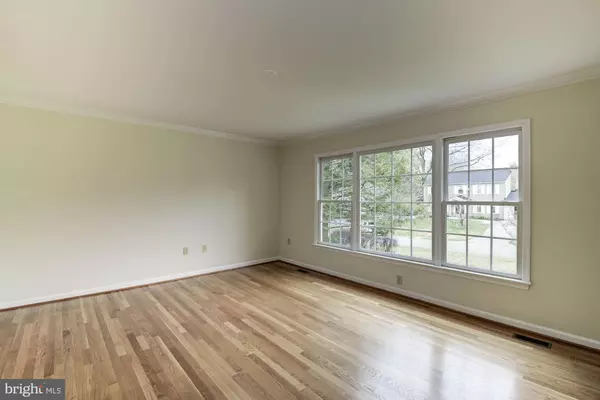$600,000
$585,000
2.6%For more information regarding the value of a property, please contact us for a free consultation.
5 Beds
3 Baths
2,262 SqFt
SOLD DATE : 04/30/2020
Key Details
Sold Price $600,000
Property Type Single Family Home
Sub Type Detached
Listing Status Sold
Purchase Type For Sale
Square Footage 2,262 sqft
Price per Sqft $265
Subdivision Norbeck Estates
MLS Listing ID MDMC700492
Sold Date 04/30/20
Style Colonial
Bedrooms 5
Full Baths 2
Half Baths 1
HOA Y/N N
Abv Grd Liv Area 2,262
Originating Board BRIGHT
Year Built 2001
Annual Tax Amount $6,371
Tax Year 2020
Lot Size 0.352 Acres
Acres 0.35
Property Description
This wonderful and spacious 5 Bedroom, 2.5 Bath, 2 car garage home awaits your personal items and you!!! Once inside you will be amazed at all the living space this home has to offer perfect, for entertaining large or small gatherings. Large entry foyer greets you with a convenient coat closet and notice the gleaming wood floors throughout the main level. You can walk into the living room with it's large windows or walk into the updated kitchen that opens to a step down family room with a wood burning fireplace. Off the family room is a den/office. The kitchen is the perfect place to try out your culinary skills on the BRAND NEW stainless steel appliances or if you don't want to cook, why not order food and sit in the table area with its large bay window that overlooks the beautiful and spacious back yard. The dining room is located off the kitchen and adjacent to the living room. Take the steps to the upper level with BRAND NEW carpeting. The owner suite has a very large walk in closet and a private bathroom with a double vanity, tub and shower. There are 3 additional good sized bedrooms plus the large hall full bathroom with a double vanity. Go up the steps to the 2nd upper level to the 5th bedroom, what an extra bonus!!! Don't need a 5th bedroom, why not make it an exercise or play room!!! The lower level is unfinished waiting for your creative design. Many recent improvements include: new walkway and front steps, freshly painted interior and exterior, new garage doors & opener, driveway sealed, new light fixtures throughout the home and more!!! Home also comes with a Home Warranty..... This wonderful home is a "MUST SEE" in the search for your next home, you will not be disappointed!!!!
Location
State MD
County Montgomery
Zoning R200
Rooms
Other Rooms Living Room, Dining Room, Primary Bedroom, Bedroom 2, Bedroom 3, Bedroom 4, Bedroom 5, Kitchen, Family Room, Den, Basement, Foyer, Bathroom 2, Primary Bathroom, Half Bath
Basement Full, Rear Entrance, Walkout Stairs, Unfinished
Interior
Interior Features Carpet, Ceiling Fan(s), Chair Railings, Crown Moldings, Family Room Off Kitchen, Floor Plan - Open, Formal/Separate Dining Room, Intercom, Kitchen - Table Space, Primary Bath(s), Pantry, Recessed Lighting, Stall Shower, Walk-in Closet(s), Window Treatments, Wood Floors, Kitchen - Eat-In
Hot Water Oil
Heating Forced Air
Cooling Ceiling Fan(s), Central A/C
Flooring Hardwood, Carpet
Fireplaces Number 1
Fireplaces Type Brick
Equipment Built-In Microwave, Dishwasher, Disposal, Exhaust Fan, Extra Refrigerator/Freezer, Humidifier, Icemaker, Intercom, Refrigerator, Stainless Steel Appliances, Oven/Range - Electric, Washer, Water Dispenser
Fireplace Y
Window Features Bay/Bow,Screens
Appliance Built-In Microwave, Dishwasher, Disposal, Exhaust Fan, Extra Refrigerator/Freezer, Humidifier, Icemaker, Intercom, Refrigerator, Stainless Steel Appliances, Oven/Range - Electric, Washer, Water Dispenser
Heat Source Oil
Laundry Basement
Exterior
Garage Garage - Front Entry, Garage Door Opener, Oversized
Garage Spaces 2.0
Utilities Available Fiber Optics Available
Waterfront N
Water Access N
Roof Type Composite
Accessibility None
Attached Garage 2
Total Parking Spaces 2
Garage Y
Building
Story 3+
Sewer Public Sewer
Water Public
Architectural Style Colonial
Level or Stories 3+
Additional Building Above Grade, Below Grade
New Construction N
Schools
Elementary Schools Cashell
Middle Schools Redland
High Schools Col. Zadok Magruder
School District Montgomery County Public Schools
Others
Senior Community No
Tax ID 160800756836
Ownership Fee Simple
SqFt Source Assessor
Special Listing Condition Standard
Read Less Info
Want to know what your home might be worth? Contact us for a FREE valuation!

Our team is ready to help you sell your home for the highest possible price ASAP

Bought with Darin Rich • RE/MAX Realty Group

"My job is to find and attract mastery-based agents to the office, protect the culture, and make sure everyone is happy! "







