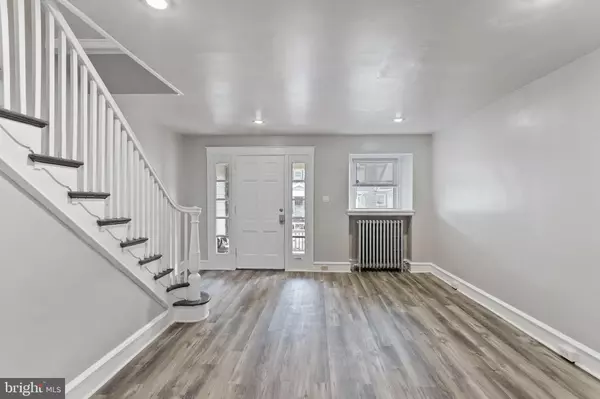$205,000
$205,000
For more information regarding the value of a property, please contact us for a free consultation.
3 Beds
2 Baths
1,254 SqFt
SOLD DATE : 05/11/2022
Key Details
Sold Price $205,000
Property Type Townhouse
Sub Type Interior Row/Townhouse
Listing Status Sold
Purchase Type For Sale
Square Footage 1,254 sqft
Price per Sqft $163
Subdivision Stonehurst
MLS Listing ID PADE2021262
Sold Date 05/11/22
Style Straight Thru
Bedrooms 3
Full Baths 2
HOA Y/N N
Abv Grd Liv Area 1,254
Originating Board BRIGHT
Year Built 1930
Annual Tax Amount $3,465
Tax Year 2021
Lot Size 1,307 Sqft
Acres 0.03
Lot Dimensions 15.00 x 59.00
Property Description
You will not want to miss this charming, beautifully renovated townhouse in Upper Darby! The exterior with brick and stone touches welcomes you to this 3-bedroom 2-bathroom home. Step inside from the super spacious covered front porch to a generously sized living room with gleaming luxury vinyl plank flooring, a fireplace, recessed lighting, and great natural light. The living room opens up to the lovely formal dining room accented by wainscoting on the walls. The straight-thru floor plan offers a great flow for quiet dinners or entertaining guests. Proceed to the totally brand new kitchen that features granite countertops, stainless steel appliances, tile floors, a custom tile backsplash, plenty of cabinet space and access to balcony out back for fresh air. Make your way up the refinished staircase and find three nicely sized bedrooms with ceiling fans, ample closet space, and an abundance of natural light. In the hall is the totally redone bathroom with a tub shower. Downstairs, the partially finished basement provides a huge amount of practical storage and access to the attached 1-car garage. There is a second full bathroom with a stall shower and a laundry room with a brand new washer/dryer down here as well. Conveniently located close to 69th Street Station, shopping centers, schools, and parks. With less than a thirty-minute drive to Center City, this could be a commuter’s dream! Schedule an appointment today!
Location
State PA
County Delaware
Area Upper Darby Twp (10416)
Zoning RESIDENTIAL
Rooms
Basement Partially Finished, Full
Interior
Interior Features Ceiling Fan(s), Recessed Lighting, Wainscotting, Tub Shower, Upgraded Countertops, Skylight(s)
Hot Water Natural Gas
Heating Radiator
Cooling Window Unit(s)
Fireplaces Number 1
Equipment Stainless Steel Appliances
Fireplace Y
Appliance Stainless Steel Appliances
Heat Source Natural Gas
Laundry Basement, Has Laundry, Washer In Unit, Dryer In Unit
Exterior
Exterior Feature Balcony, Porch(es)
Garage Inside Access, Basement Garage
Garage Spaces 1.0
Waterfront N
Water Access N
Accessibility None
Porch Balcony, Porch(es)
Attached Garage 1
Total Parking Spaces 1
Garage Y
Building
Story 2
Foundation Block
Sewer Public Sewer
Water Public
Architectural Style Straight Thru
Level or Stories 2
Additional Building Above Grade, Below Grade
New Construction N
Schools
School District Upper Darby
Others
Senior Community No
Tax ID 16-04-00444-00
Ownership Fee Simple
SqFt Source Assessor
Acceptable Financing Cash, Conventional, FHA
Listing Terms Cash, Conventional, FHA
Financing Cash,Conventional,FHA
Special Listing Condition Standard
Read Less Info
Want to know what your home might be worth? Contact us for a FREE valuation!

Our team is ready to help you sell your home for the highest possible price ASAP

Bought with Gregory A Hayes Jr. • United Real Estate

"My job is to find and attract mastery-based agents to the office, protect the culture, and make sure everyone is happy! "







