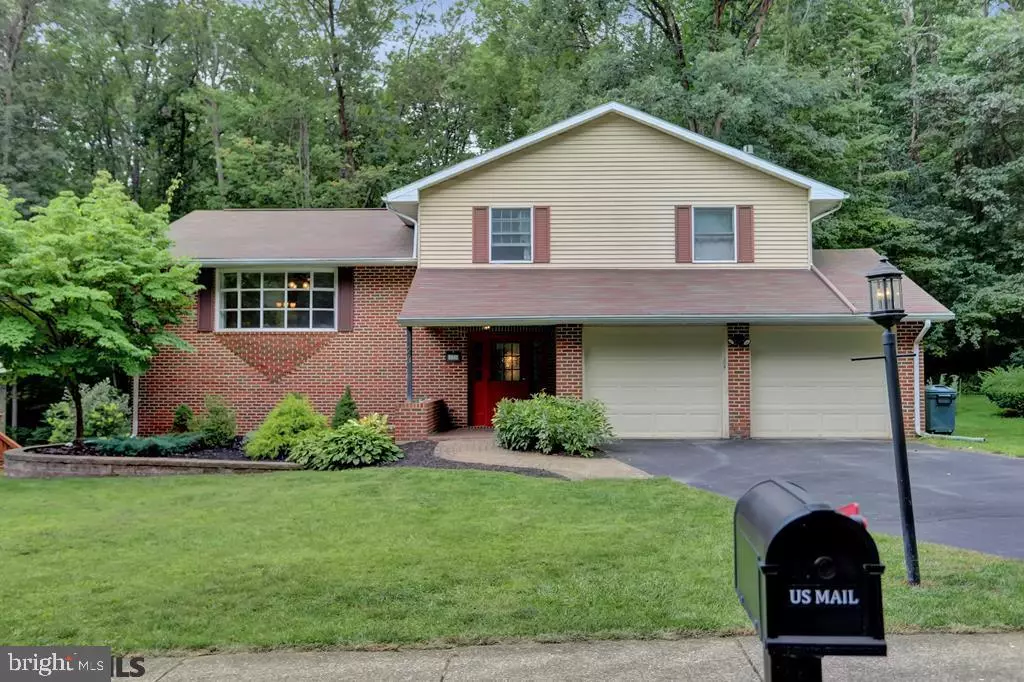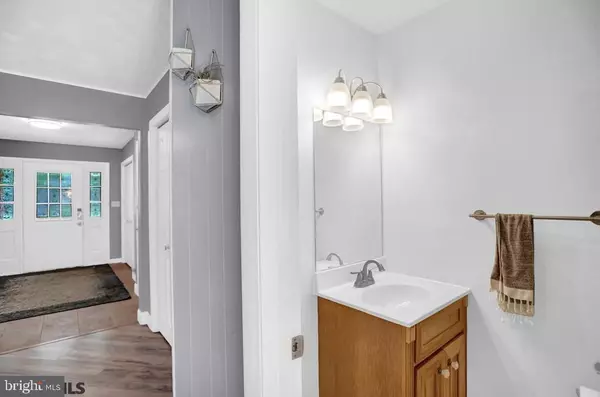$416,000
$399,900
4.0%For more information regarding the value of a property, please contact us for a free consultation.
3 Beds
3 Baths
1,928 SqFt
SOLD DATE : 11/07/2022
Key Details
Sold Price $416,000
Property Type Single Family Home
Sub Type Detached
Listing Status Sold
Purchase Type For Sale
Square Footage 1,928 sqft
Price per Sqft $215
Subdivision Park Forest Village
MLS Listing ID PACE2435476
Sold Date 11/07/22
Style Split Level
Bedrooms 3
Full Baths 2
Half Baths 1
HOA Y/N N
Abv Grd Liv Area 1,928
Originating Board CCAR
Year Built 1978
Annual Tax Amount $3,855
Tax Year 2022
Lot Size 10,454 Sqft
Acres 0.24
Property Description
Nestled in sought-after Park Forest Village sits this beautiful 3 bedroom, 2.5 bath home that welcomes you with sun-soaked rooms and an open concept floor plan. Step through the front door and be greeted by the light & bright family room featuring a large bay window and a cozy gas fireplace. The open kitchen features granite countertops, gorgeous cabinetry, sleek stainless appliances and flows into your dining area with sliding doors that lead to your back deck. Head upstairs to find your oversized owner's bedroom featuring a private bath, two additional bedrooms and a full bath complete the upper level. Enjoy a private, fenced-in backyard and the convenience of a two-car garage. Ideally located near Homestead Park and offering easy access to Atherton Street shopping and I-99, you won't want to miss this fantastic home!
Location
State PA
County Centre
Area Ferguson Twp (16424)
Zoning R
Rooms
Other Rooms Living Room, Dining Room, Primary Bedroom, Kitchen, Family Room, Full Bath, Half Bath, Additional Bedroom
Basement Partial
Interior
Heating Baseboard
Cooling Ductless/Mini-Split
Fireplaces Number 1
Fireplaces Type Gas/Propane
Fireplace Y
Heat Source Electric
Exterior
Exterior Feature Patio(s), Deck(s)
Garage Spaces 2.0
Waterfront N
Roof Type Shingle
Street Surface Paved
Accessibility None
Porch Patio(s), Deck(s)
Attached Garage 2
Total Parking Spaces 2
Garage Y
Building
Sewer Public Sewer
Water Public
Architectural Style Split Level
Additional Building Above Grade, Below Grade
New Construction N
Schools
School District State College Area
Others
Tax ID 24-022-,176-,0000-
Ownership Fee Simple
Special Listing Condition Standard
Read Less Info
Want to know what your home might be worth? Contact us for a FREE valuation!

Our team is ready to help you sell your home for the highest possible price ASAP

Bought with Ryan S Lowe • RE/MAX Centre Realty

"My job is to find and attract mastery-based agents to the office, protect the culture, and make sure everyone is happy! "







