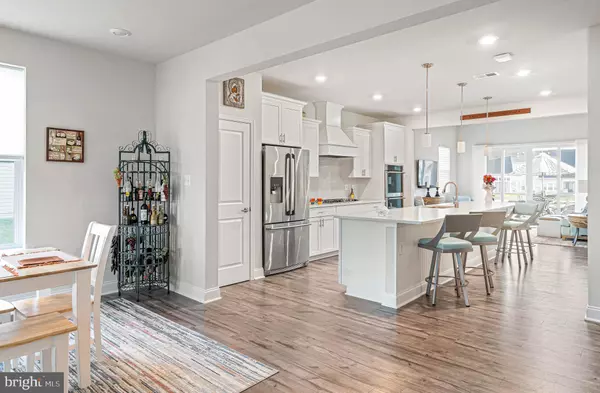$601,000
$549,900
9.3%For more information regarding the value of a property, please contact us for a free consultation.
4 Beds
4 Baths
2,321 SqFt
SOLD DATE : 02/24/2023
Key Details
Sold Price $601,000
Property Type Condo
Sub Type Condo/Co-op
Listing Status Sold
Purchase Type For Sale
Square Footage 2,321 sqft
Price per Sqft $258
Subdivision Covered Bridge Trails
MLS Listing ID DESU2034264
Sold Date 02/24/23
Style Coastal
Bedrooms 4
Full Baths 3
Half Baths 1
Condo Fees $254/mo
HOA Y/N N
Abv Grd Liv Area 2,321
Originating Board BRIGHT
Year Built 2020
Annual Tax Amount $1,210
Tax Year 2022
Lot Dimensions 0.00 x 0.00
Property Description
Welcome to Covered Bridge Trails! Enjoy low maintenance living in this 2 year young Jefferson floor plan by Lennar Homes. This 4 bedroom, 3.5 bath, end unit villa is better than new with many distinctive upgrades. A covered front porch welcomes you into the open foyer and dining area with LVP flooring extending through the kitchen and living room. The kitchen is a dream kitchen with 42" white cabinets, quartz counters, Electrolux stainless appliances, gas cooktop, double ovens, and an expansive island! The kitchen leads into the open concept living room with vaulted ceilings, abundant natural light from the additional end-unit windows, and gorgeous views of the pond and fountain. The views continue from the main level primary bedroom suite with tray ceiling and a large walk-in closet. The en-suite primary bathroom has a tiled shower with a frameless shower door, dual vanity, and tile flooring. Upstairs is a spacious loft along with the second and third bedrooms that all share a luxurious full bath. The fourth bedroom is a pond view guest suite with its own private bath and walk-in closet! Spend your summer evenings on the stunning stone patio overlooking the pond. Covered Bridge Trails is a coveted location east of Route 1 less than 4 miles to downtown Lewes and has direct access to the Lewes-Georgetown Trail. You can literally see the trail from your front door! Imagine enjoying access to the shops, restaurants, and entertainment in downtown Lewes as well as Cape Henlopen State Park and Lewes Beach without having to get in the car! The community offers fantastic amenities including an outdoor poor, clubhouse, fitness room, pickleball courts, dog park, tot-lot, and even a community garden. Schedule your appointment now or join us at the Open House scheduled for Saturday, January 14th from 11:00 to 2:00.
Location
State DE
County Sussex
Area Lewes Rehoboth Hundred (31009)
Zoning R
Rooms
Other Rooms Living Room, Dining Room, Primary Bedroom, Bedroom 2, Bedroom 3, Bedroom 4, Kitchen, Loft, Bathroom 2, Bathroom 3, Primary Bathroom, Half Bath
Main Level Bedrooms 1
Interior
Interior Features Carpet, Ceiling Fan(s), Combination Kitchen/Dining, Combination Kitchen/Living, Dining Area, Entry Level Bedroom, Family Room Off Kitchen, Floor Plan - Open, Kitchen - Gourmet, Kitchen - Island, Primary Bath(s), Recessed Lighting, Upgraded Countertops, Walk-in Closet(s)
Hot Water Natural Gas
Heating Forced Air
Cooling Central A/C
Flooring Carpet, Ceramic Tile, Luxury Vinyl Plank
Equipment Cooktop, Dishwasher, Disposal, Dryer, Microwave, Oven - Double, Oven - Wall, Refrigerator, Stainless Steel Appliances, Washer, Water Heater
Furnishings No
Fireplace N
Appliance Cooktop, Dishwasher, Disposal, Dryer, Microwave, Oven - Double, Oven - Wall, Refrigerator, Stainless Steel Appliances, Washer, Water Heater
Heat Source Natural Gas
Exterior
Exterior Feature Patio(s), Porch(es)
Garage Garage - Front Entry, Garage Door Opener
Garage Spaces 2.0
Amenities Available Community Center, Dog Park, Bike Trail, Exercise Room, Jog/Walk Path, Pool - Outdoor, Club House, Tot Lots/Playground
Waterfront Y
Water Access N
Roof Type Architectural Shingle
Accessibility None
Porch Patio(s), Porch(es)
Attached Garage 1
Total Parking Spaces 2
Garage Y
Building
Story 2
Foundation Slab
Sewer Public Sewer
Water Public
Architectural Style Coastal
Level or Stories 2
Additional Building Above Grade, Below Grade
Structure Type 9'+ Ceilings,2 Story Ceilings,Cathedral Ceilings,Dry Wall
New Construction N
Schools
School District Cape Henlopen
Others
Pets Allowed Y
HOA Fee Include Common Area Maintenance,Ext Bldg Maint,Lawn Maintenance,Pool(s),Reserve Funds,Road Maintenance,Snow Removal,Trash
Senior Community Yes
Age Restriction 55
Tax ID 335-11.00-59.00-T86
Ownership Condominium
Acceptable Financing Cash, Conventional
Listing Terms Cash, Conventional
Financing Cash,Conventional
Special Listing Condition Standard
Pets Description Dogs OK, Cats OK, Number Limit
Read Less Info
Want to know what your home might be worth? Contact us for a FREE valuation!

Our team is ready to help you sell your home for the highest possible price ASAP

Bought with JAY KRAMER • Coldwell Banker Realty

"My job is to find and attract mastery-based agents to the office, protect the culture, and make sure everyone is happy! "







