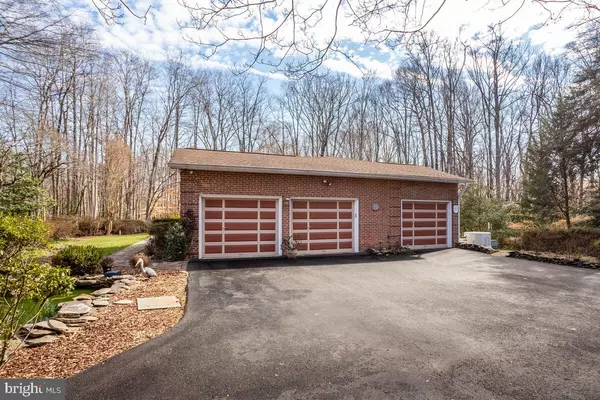$654,900
$654,900
For more information regarding the value of a property, please contact us for a free consultation.
5 Beds
3 Baths
5,094 SqFt
SOLD DATE : 03/03/2023
Key Details
Sold Price $654,900
Property Type Single Family Home
Sub Type Detached
Listing Status Sold
Purchase Type For Sale
Square Footage 5,094 sqft
Price per Sqft $128
Subdivision Ferry Landing Woods
MLS Listing ID MDCA2010034
Sold Date 03/03/23
Style Raised Ranch/Rambler
Bedrooms 5
Full Baths 3
HOA Y/N N
Abv Grd Liv Area 3,000
Originating Board BRIGHT
Year Built 1978
Annual Tax Amount $5,082
Tax Year 2022
Lot Size 3.440 Acres
Acres 3.44
Property Description
Welcome to this beautiful rambler in the desirable Ferry Landing Woods of Dunkirk. This stunning home offers 5000 sq. foot of living space with 5 bedrooms and 3 full bathrooms. The kitchen is complete with silestone countertops, stainless steel appliances, a double oven, cooktop, desktop counter space and pantry. The separate dining room provides plenty of room for entertaining guests or family dinners. There is an eating area off the kitchen that leads out to the slider onto the deck – perfect for outdoor BBQs! The formal living room and family room both have double fireplaces and hardwood flooring throughout the main level. For added convenience there are 3 bedrooms located on the upper level each with large rooms and hardwood flooring. Basement is fully finished with full bar. Built in Greenhouse off the basement. 2 beautiful ponds for your enjoyment. Heavily landscaped. 12x16 barn with electric. Lot of storage space in this beautiful home. Patuxent River Access Community with pier and pavilion. Very open and spacious. Don't miss this one its a beauty! ALL OFFERS WILL PRESENTED ON Thursday
Location
State MD
County Calvert
Zoning A
Rooms
Basement Daylight, Full, Full, Fully Finished, Workshop
Main Level Bedrooms 3
Interior
Interior Features Bar, Breakfast Area, Carpet, Ceiling Fan(s), Family Room Off Kitchen, Floor Plan - Open, Formal/Separate Dining Room, Kitchen - Island, Pantry, Recessed Lighting, Stall Shower, Stove - Wood, Upgraded Countertops, Wood Floors
Hot Water Electric
Heating Heat Pump(s), Wood Burn Stove
Cooling Ceiling Fan(s), Central A/C, Heat Pump(s)
Flooring Carpet, Ceramic Tile, Hardwood
Fireplaces Number 2
Fireplaces Type Double Sided, Brick, Wood
Equipment Built-In Microwave, Cooktop, Dishwasher, Dryer, Exhaust Fan, Freezer, Icemaker, Oven - Wall, Refrigerator, Stainless Steel Appliances, Washer, Water Conditioner - Owned, Oven - Double
Fireplace Y
Appliance Built-In Microwave, Cooktop, Dishwasher, Dryer, Exhaust Fan, Freezer, Icemaker, Oven - Wall, Refrigerator, Stainless Steel Appliances, Washer, Water Conditioner - Owned, Oven - Double
Heat Source Electric, Wood
Laundry Has Laundry, Lower Floor
Exterior
Exterior Feature Deck(s)
Garage Garage - Side Entry, Garage Door Opener
Garage Spaces 3.0
Fence Decorative, Wrought Iron
Amenities Available Picnic Area, Pier/Dock, Water/Lake Privileges
Waterfront N
Water Access Y
Water Access Desc Fishing Allowed,Canoe/Kayak,Personal Watercraft (PWC),Private Access,Boat - Powered
Roof Type Asphalt,Shingle
Accessibility None
Porch Deck(s)
Parking Type Driveway, Attached Garage
Attached Garage 3
Total Parking Spaces 3
Garage Y
Building
Lot Description Backs to Trees, Private, Trees/Wooded
Story 2
Foundation Block
Sewer On Site Septic, Private Septic Tank
Water Well
Architectural Style Raised Ranch/Rambler
Level or Stories 2
Additional Building Above Grade, Below Grade
New Construction N
Schools
Elementary Schools Mount Harmony
Middle Schools Northern
High Schools Northern
School District Calvert County Public Schools
Others
HOA Fee Include Pier/Dock Maintenance,Recreation Facility
Senior Community No
Tax ID 0503076407
Ownership Fee Simple
SqFt Source Assessor
Acceptable Financing Cash, Conventional, VA, FHA
Horse Property N
Listing Terms Cash, Conventional, VA, FHA
Financing Cash,Conventional,VA,FHA
Special Listing Condition Standard
Read Less Info
Want to know what your home might be worth? Contact us for a FREE valuation!

Our team is ready to help you sell your home for the highest possible price ASAP

Bought with Amanda Lynn Calhoun • EXP Realty, LLC

"My job is to find and attract mastery-based agents to the office, protect the culture, and make sure everyone is happy! "







