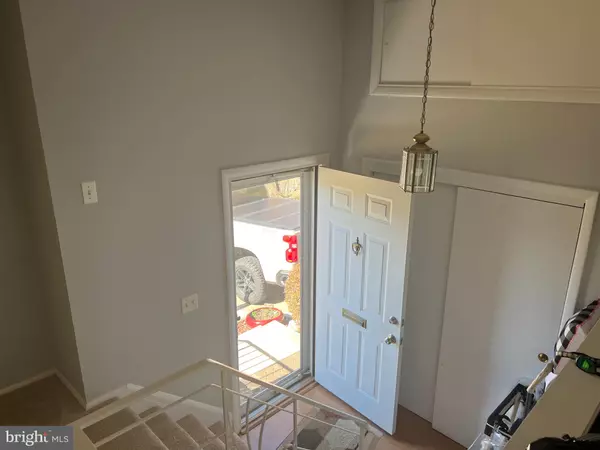$440,000
$425,000
3.5%For more information regarding the value of a property, please contact us for a free consultation.
3 Beds
2 Baths
1,800 SqFt
SOLD DATE : 03/16/2023
Key Details
Sold Price $440,000
Property Type Single Family Home
Sub Type Detached
Listing Status Sold
Purchase Type For Sale
Square Footage 1,800 sqft
Price per Sqft $244
Subdivision Aspen Hill Park
MLS Listing ID MDMC2082166
Sold Date 03/16/23
Style Split Foyer
Bedrooms 3
Full Baths 1
Half Baths 1
HOA Y/N N
Abv Grd Liv Area 1,050
Originating Board BRIGHT
Year Built 1959
Annual Tax Amount $4,566
Tax Year 2022
Lot Size 9,384 Sqft
Acres 0.22
Property Description
MUST SEE!! Light and bright, spacious split foyer in the highly desirable Aspen Hill Park neighborhood of Rockville. Situated on a quiet, tree-lined street, this three-bedroom, one full, one half bath home features roughly 1800 square feet of living space on two levels. Special features include fresh paint throughout the upper level, lots of natural light, wall to wall carpeting in the bedrooms, laminate flooring and ample closet and storage space. The foyer entry leads up to a large, open, living room/dining room combo with a huge triple window overlooking the front yard. The bright kitchen boasts updated wood cabinetry, white appliances, a gas stove, built-in microwave, lots of counter space and a walkout to the back yard. The three upper level bedrooms feature fresh paint, vinyl double-pane windows with updated blinds and large closets. The full bath has tile flooring, a tub/shower with tile surround and a pedestal sink. Steps lead to the spacious lower level featuring a rec room with recessed lighting, a powder room with vanity, a separate workshop with pegboard for tools, a sump pump, a huge under-steps storage closet and a walk up. A utility/storage room with lots of shelving and a stand alone washer/dryer round out the lower level. The large, wide lot boasts nice landscaping, a deep, fenced backyard, an oversized metal shed, and a wonderful patio area for entertaining and outdoor BBQ's. Conveniently located close to major thoroughfares, parks, walking trails, restaurants and shopping - this home is ready for your personal touches and a lifetime of memories.
Location
State MD
County Montgomery
Zoning R60
Rooms
Basement Full, Fully Finished, Daylight, Partial, Heated, Walkout Stairs, Workshop, Sump Pump
Main Level Bedrooms 3
Interior
Hot Water Natural Gas
Heating Heat Pump(s), Baseboard - Electric
Cooling Central A/C
Heat Source Natural Gas
Exterior
Waterfront N
Water Access N
Roof Type Asphalt,Shingle
Accessibility None
Garage N
Building
Story 2
Foundation Slab, Block
Sewer Public Sewer
Water Public
Architectural Style Split Foyer
Level or Stories 2
Additional Building Above Grade, Below Grade
New Construction N
Schools
School District Montgomery County Public Schools
Others
Senior Community No
Tax ID 161301295982
Ownership Fee Simple
SqFt Source Assessor
Special Listing Condition Standard
Read Less Info
Want to know what your home might be worth? Contact us for a FREE valuation!

Our team is ready to help you sell your home for the highest possible price ASAP

Bought with Troyce P Gatewood • Keller Williams Realty Centre

"My job is to find and attract mastery-based agents to the office, protect the culture, and make sure everyone is happy! "







