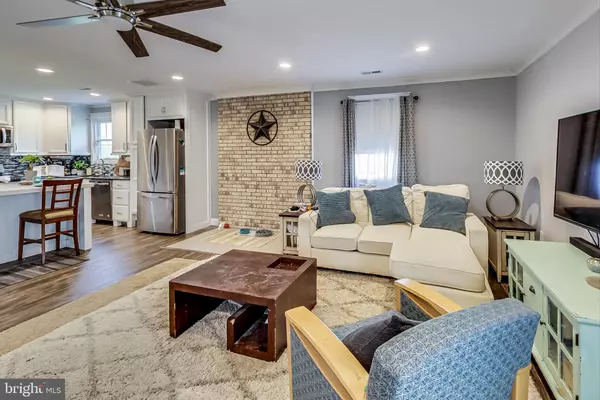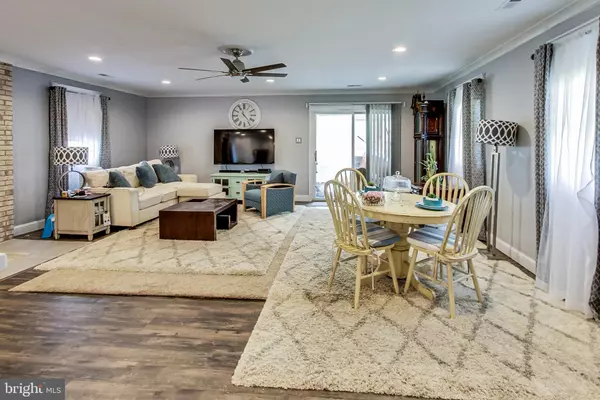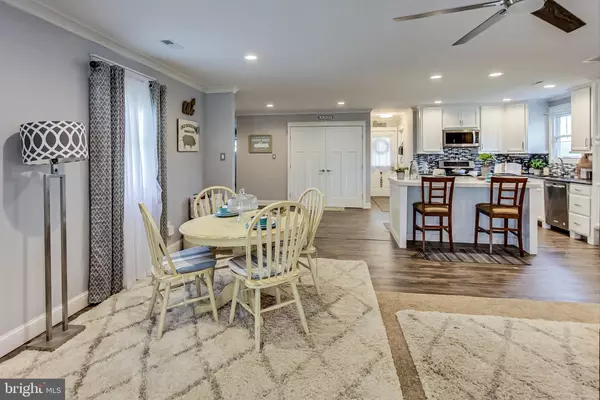$485,000
$450,000
7.8%For more information regarding the value of a property, please contact us for a free consultation.
4 Beds
2 Baths
1,727 SqFt
SOLD DATE : 05/25/2023
Key Details
Sold Price $485,000
Property Type Single Family Home
Sub Type Detached
Listing Status Sold
Purchase Type For Sale
Square Footage 1,727 sqft
Price per Sqft $280
Subdivision Cavalier Country
MLS Listing ID MDCA2010964
Sold Date 05/25/23
Style Ranch/Rambler
Bedrooms 4
Full Baths 2
HOA Y/N N
Abv Grd Liv Area 1,727
Originating Board BRIGHT
Year Built 1972
Annual Tax Amount $3,566
Tax Year 2022
Lot Size 0.437 Acres
Acres 0.44
Property Description
Welcome to this exquisite one-level home situated on a generously sized .44-acre corner lot. Boasting four spacious bedrooms, this home is perfect for growing families or those who enjoy ample living space. Entering this home, you will step into the foyer and find one of the large bedrooms to your left, that could also be used as a private office or den, with wide “pocket” doors and a ceiling fan. Moving down the hall and to your left, you will step into the open-concept kitchen and living areas. The upgraded kitchen features Stainless appliances, an oversized center island, and gorgeous Quartz countertops, perfect for cooking and entertaining. Off to the right you will notice the beautiful living area complete with recessed lighting, a decorative brick wall and a sliding glass door that leads to the bright sunroom. The living area is spacious enough to allow for a separate dining area as well. As you make your way back through the foyer and down the hallway, you will come across three additional bedrooms, each equipped with generous closet space and ceiling fans. You will be impressed by the two remodeled full bathrooms, complete with modern finishes and thoughtful details. The luxury vinyl plank flooring adds a touch of elegance to the home, while custom crown and baseboard moldings throughout provide the finishing touch. With a two-car detached garage and a fenced-in backyard, you will have plenty of room for outdoor activities and storage. Do not miss the opportunity to experience this luxurious home for yourself! You can purchase this home with confidence; this home comes with a one-year First American Warranty!
Location
State MD
County Calvert
Zoning R
Rooms
Other Rooms Living Room, Dining Room, Primary Bedroom, Bedroom 2, Bedroom 3, Bedroom 4, Kitchen, Foyer
Main Level Bedrooms 4
Interior
Hot Water Electric
Heating Heat Pump(s)
Cooling Central A/C
Flooring Luxury Vinyl Plank
Equipment Built-In Microwave, Built-In Range, Dishwasher, Dryer, Exhaust Fan, Freezer, Oven/Range - Electric, Refrigerator, Stainless Steel Appliances, Washer, Water Heater
Furnishings No
Fireplace N
Window Features Screens
Appliance Built-In Microwave, Built-In Range, Dishwasher, Dryer, Exhaust Fan, Freezer, Oven/Range - Electric, Refrigerator, Stainless Steel Appliances, Washer, Water Heater
Heat Source Electric
Laundry Dryer In Unit, Washer In Unit, Main Floor
Exterior
Exterior Feature Patio(s)
Garage Garage Door Opener
Garage Spaces 6.0
Fence Rear
Waterfront N
Water Access N
Accessibility Level Entry - Main
Porch Patio(s)
Parking Type Driveway, Attached Carport, Detached Garage
Total Parking Spaces 6
Garage Y
Building
Lot Description Corner
Story 1
Foundation Slab
Sewer Private Septic Tank
Water Well
Architectural Style Ranch/Rambler
Level or Stories 1
Additional Building Above Grade, Below Grade
New Construction N
Schools
Elementary Schools Windy Hill
Middle Schools Northern
High Schools Northern
School District Calvert County Public Schools
Others
Pets Allowed Y
Senior Community No
Tax ID 0503028046
Ownership Fee Simple
SqFt Source Assessor
Acceptable Financing Cash, Conventional, FHA, VA, Other
Listing Terms Cash, Conventional, FHA, VA, Other
Financing Cash,Conventional,FHA,VA,Other
Special Listing Condition Standard
Pets Description No Pet Restrictions
Read Less Info
Want to know what your home might be worth? Contact us for a FREE valuation!

Our team is ready to help you sell your home for the highest possible price ASAP

Bought with Stephanie Glaubitz • Home Towne Real Estate

"My job is to find and attract mastery-based agents to the office, protect the culture, and make sure everyone is happy! "







