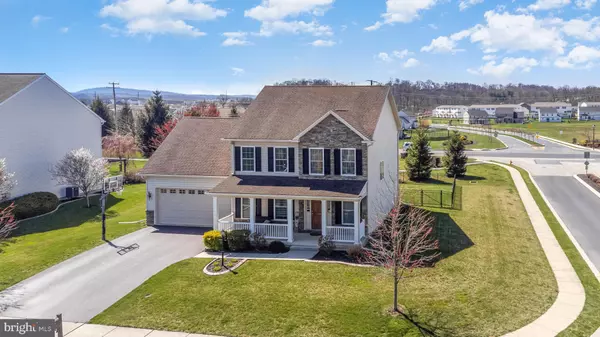$488,500
$478,500
2.1%For more information regarding the value of a property, please contact us for a free consultation.
4 Beds
3 Baths
2,311 SqFt
SOLD DATE : 06/09/2023
Key Details
Sold Price $488,500
Property Type Single Family Home
Sub Type Detached
Listing Status Sold
Purchase Type For Sale
Square Footage 2,311 sqft
Price per Sqft $211
Subdivision Orchard Glen
MLS Listing ID PACB2019578
Sold Date 06/09/23
Style Colonial,Traditional
Bedrooms 4
Full Baths 3
HOA Fees $36/mo
HOA Y/N Y
Abv Grd Liv Area 2,311
Originating Board BRIGHT
Year Built 2012
Annual Tax Amount $6,229
Tax Year 2022
Lot Size 8,712 Sqft
Acres 0.2
Property Description
No more searching, Welcome home to this beautiful very well-maintained home situated off the picturesque Winding Hills Road. This conveniently located community is near a park with access to miles of walking trails, easy commutes to highways, shopping and anything you need right around the corner. This home has many upgrades to include tile flooring in the kitchen and hallway, upgraded living room carpet, rounded drywall corners, crown molding in dining room, granite counter tops with a 15-year sealant placed in 2019 and built in granite top desk just off the kitchen. Enjoy the spring air as you sit outside on your low maintenance composite deck and completely fenced in yard perfect for pets. With 4 bedrooms and 3 baths your whole family will have enough space to live and grow. Come and see this wonderful home and schedule a showing today!
Location
State PA
County Cumberland
Area Upper Allen Twp (14442)
Zoning RESIDENTIAL
Rooms
Basement Full, Unfinished, Water Proofing System, Sump Pump
Interior
Hot Water Natural Gas
Heating Forced Air
Cooling Ceiling Fan(s), Central A/C
Fireplaces Type Gas/Propane
Fireplace Y
Heat Source Natural Gas
Exterior
Garage Garage - Front Entry, Inside Access
Garage Spaces 2.0
Waterfront N
Water Access N
Accessibility 2+ Access Exits
Parking Type Attached Garage
Attached Garage 2
Total Parking Spaces 2
Garage Y
Building
Story 2
Foundation Active Radon Mitigation
Sewer Public Sewer
Water Public
Architectural Style Colonial, Traditional
Level or Stories 2
Additional Building Above Grade, Below Grade
New Construction N
Schools
High Schools Mechanicsburg Area
School District Mechanicsburg Area
Others
Senior Community No
Tax ID 42-10-0256-283
Ownership Fee Simple
SqFt Source Assessor
Acceptable Financing Cash, Conventional, FHA, VA
Listing Terms Cash, Conventional, FHA, VA
Financing Cash,Conventional,FHA,VA
Special Listing Condition Standard
Read Less Info
Want to know what your home might be worth? Contact us for a FREE valuation!

Our team is ready to help you sell your home for the highest possible price ASAP

Bought with Stephen L. L Fleming • Let's Live Realty, LLC.

"My job is to find and attract mastery-based agents to the office, protect the culture, and make sure everyone is happy! "







