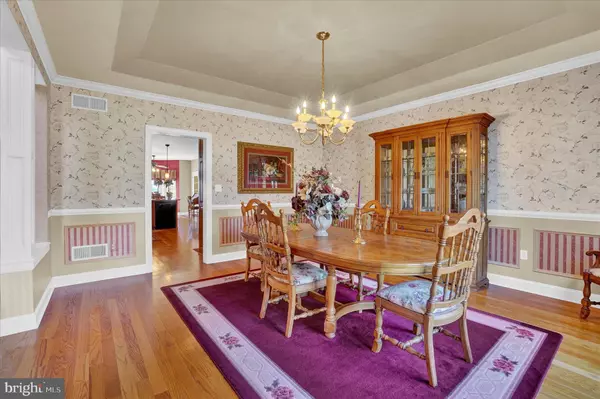$815,000
$825,000
1.2%For more information regarding the value of a property, please contact us for a free consultation.
5 Beds
5 Baths
7,030 SqFt
SOLD DATE : 07/03/2023
Key Details
Sold Price $815,000
Property Type Single Family Home
Sub Type Detached
Listing Status Sold
Purchase Type For Sale
Square Footage 7,030 sqft
Price per Sqft $115
Subdivision New Brittany Ii
MLS Listing ID PAYK2037998
Sold Date 07/03/23
Style Colonial
Bedrooms 5
Full Baths 3
Half Baths 2
HOA Fees $22/ann
HOA Y/N Y
Abv Grd Liv Area 5,380
Originating Board BRIGHT
Year Built 2000
Annual Tax Amount $17,425
Tax Year 2022
Lot Size 0.673 Acres
Acres 0.67
Property Description
If a spacious house home is what you're looking for, this is the one! Featuring over 4700 SF of living space this home has so much to offer. Situated on a beautiful homesite in New Brittany II, the sprawling foyer welcomes you with a sweeping staircase and gorgeous hardwood flooring. The foyer is centered between the formal areas of the home. The formal dining room showcases a tray ceiling, crown molding and chair rail. The formal living room is the perfect spot to retreat to for quiet time. The family room is two stories with a gas fireplace and an abundance of windows which drown the room in natural light. The kitchen is an efficient space to bake and cook with lots of counter space, cabinetry and a large pantry. The primary suite is located on the first floor making this a home to live in for years to come. The primary bathroom is spacious and features a jetted tub to relax in after a long day. A laundry room completes the main floor. The second floor includes 4 additional bedrooms with Jack & Jill baths. The second floor also includes an office with French doors. The loft area could be the perfect play area or a great place to read a book. The lower level is finished with a wet bar, gaming area, rec room, half bath and walks out onto the recently renovated patio. There is a large unfinished area for your gardening tools, workshop or storage. Don't miss the smaller partially finished room in the LL that could be a gym, hobby room or guest room. The yard backs up to open space, and includes a patio, pond and deck. The 3 car garage is oversized and large enough for cars, tools, and storage. This home has everything you could dream of..don't wait to see it!
Location
State PA
County York
Area Manchester Twp (15236)
Zoning RESIDENTIAL
Rooms
Other Rooms Living Room, Dining Room, Primary Bedroom, Bedroom 2, Bedroom 3, Bedroom 4, Bedroom 5, Kitchen, Game Room, Family Room, Laundry, Loft, Office, Recreation Room, Primary Bathroom
Basement Full, Improved, Outside Entrance, Partially Finished, Walkout Level
Main Level Bedrooms 1
Interior
Interior Features Bar, Chair Railings, Crown Moldings, Dining Area, Double/Dual Staircase, Entry Level Bedroom, Family Room Off Kitchen, Floor Plan - Traditional, Formal/Separate Dining Room, Kitchen - Eat-In, Pantry, Primary Bath(s), Solar Tube(s), Stall Shower, Walk-in Closet(s), Wet/Dry Bar, Window Treatments, Wood Floors
Hot Water Natural Gas
Heating Forced Air
Cooling Central A/C
Flooring Carpet, Ceramic Tile, Hardwood
Fireplaces Number 1
Fireplaces Type Gas/Propane, Mantel(s), Stone
Equipment Built-In Microwave, Cooktop, Dishwasher, Dryer, Oven - Single, Range Hood, Refrigerator, Washer, Water Heater
Fireplace Y
Appliance Built-In Microwave, Cooktop, Dishwasher, Dryer, Oven - Single, Range Hood, Refrigerator, Washer, Water Heater
Heat Source Natural Gas
Laundry Main Floor
Exterior
Exterior Feature Patio(s), Deck(s)
Garage Additional Storage Area, Garage - Side Entry, Garage Door Opener, Oversized
Garage Spaces 7.0
Waterfront N
Water Access N
View Panoramic
Roof Type Architectural Shingle
Accessibility None
Porch Patio(s), Deck(s)
Parking Type Attached Garage, Driveway
Attached Garage 3
Total Parking Spaces 7
Garage Y
Building
Lot Description Adjoins - Open Space
Story 2
Foundation Block
Sewer Public Sewer
Water Public
Architectural Style Colonial
Level or Stories 2
Additional Building Above Grade, Below Grade
Structure Type Dry Wall
New Construction N
Schools
Elementary Schools Roundtown
Middle Schools Central York
High Schools Central York
School District Central York
Others
Pets Allowed Y
Senior Community No
Tax ID 36-000-38-0020-00-00000
Ownership Fee Simple
SqFt Source Assessor
Acceptable Financing Cash, Conventional
Listing Terms Cash, Conventional
Financing Cash,Conventional
Special Listing Condition Standard
Pets Description No Pet Restrictions
Read Less Info
Want to know what your home might be worth? Contact us for a FREE valuation!

Our team is ready to help you sell your home for the highest possible price ASAP

Bought with Nichole L Meaden • Howard Hanna Real Estate Services-York

"My job is to find and attract mastery-based agents to the office, protect the culture, and make sure everyone is happy! "







