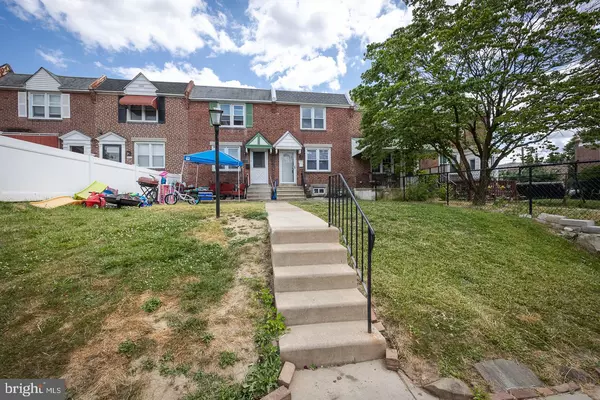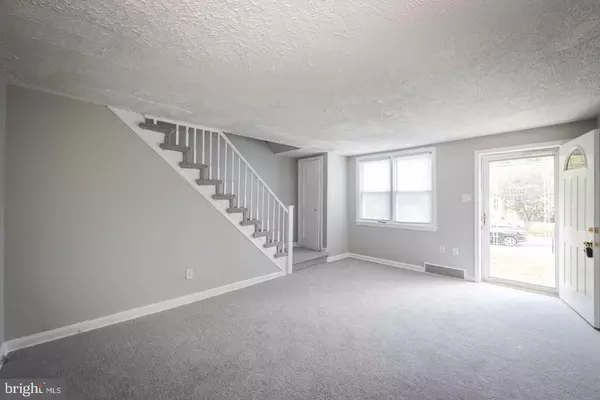$195,000
$185,000
5.4%For more information regarding the value of a property, please contact us for a free consultation.
3 Beds
1 Bath
1,120 SqFt
SOLD DATE : 07/17/2023
Key Details
Sold Price $195,000
Property Type Townhouse
Sub Type Interior Row/Townhouse
Listing Status Sold
Purchase Type For Sale
Square Footage 1,120 sqft
Price per Sqft $174
Subdivision Drexel Park Garden
MLS Listing ID PADE2048104
Sold Date 07/17/23
Style Normandy
Bedrooms 3
Full Baths 1
HOA Y/N N
Abv Grd Liv Area 1,120
Originating Board BRIGHT
Year Built 1942
Annual Tax Amount $4,407
Tax Year 2023
Lot Size 1,520 Sqft
Acres 0.03
Lot Dimensions 16.00 x 95.00
Property Description
Welcome to this charming Drexel Hill row home that suits any lifestyle. Walking up to the home you will find a front patio area to enjoy the crisp summer evenings. Step inside and be greeted by fresh neutral paint throughout, creating a bright and inviting atmosphere. Natural sunlight floods the space, enhancing the overall warmth and appeal of this lovely home. The main level features all-new carpeting and a partially open staircase, showcasing the original character of the property. Enter the formal dining room through an arched doorway, where an eclectic ceiling fixture adds a touch of personality. Built-in shelving provides functional storage and a place to display your favorite items. The galley kitchen boasts an abundance of white cabinetry and ample countertop space with matching appliances and a convenient pass-through window to the dining room. Entertaining guests will be a breeze. Enjoy preparing meals in this well-equipped kitchen while staying connected with your loved ones. Upstairs, you'll find three generously sized bedrooms, offering comfortable spaces for relaxation and rest. A hall bathroom centrally located among the bedrooms adds convenience for all. The large unfinished basement provides plenty of room for storage or can be transformed into a versatile space that meets your ever-changing needs. Let your creativity flow and create a home gym, an office, or a play area for the little ones. This home also offers the convenience of a rear alley for parking, ensuring that you never have to worry about finding a space. Additionally, its prime location within walking distance to the elementary school, local parks, and quick access to public transportation makes commuting and enjoying outdoor activities a breeze. The proximity to major highways and Philadelphia Airport makes this home an ideal choice for the modern commuter. Don't miss out on the opportunity to make 2224 Bond Avenue your new home.
Location
State PA
County Delaware
Area Upper Darby Twp (10416)
Zoning RESD
Rooms
Other Rooms Living Room, Dining Room, Primary Bedroom, Bedroom 2, Kitchen, Bedroom 1
Basement Full
Interior
Interior Features Skylight(s), Kitchen - Eat-In
Hot Water Natural Gas
Heating Forced Air
Cooling Central A/C
Flooring Fully Carpeted, Vinyl
Furnishings No
Fireplace N
Heat Source Electric
Laundry Basement
Exterior
Utilities Available Cable TV
Waterfront N
Water Access N
Roof Type Flat
Accessibility None
Garage N
Building
Lot Description Front Yard
Story 2
Foundation Permanent
Sewer Public Sewer
Water Public
Architectural Style Normandy
Level or Stories 2
Additional Building Above Grade, Below Grade
New Construction N
Schools
Elementary Schools Hillcrest
Middle Schools Drexel Hill
High Schools Upper Darby Senior
School District Upper Darby
Others
Pets Allowed Y
Senior Community No
Tax ID 16-08-00346-00
Ownership Fee Simple
SqFt Source Estimated
Acceptable Financing Conventional, VA, FHA 203(b)
Listing Terms Conventional, VA, FHA 203(b)
Financing Conventional,VA,FHA 203(b)
Special Listing Condition Standard
Pets Description No Pet Restrictions
Read Less Info
Want to know what your home might be worth? Contact us for a FREE valuation!

Our team is ready to help you sell your home for the highest possible price ASAP

Bought with Jessica L Sinton • Compass RE

"My job is to find and attract mastery-based agents to the office, protect the culture, and make sure everyone is happy! "







