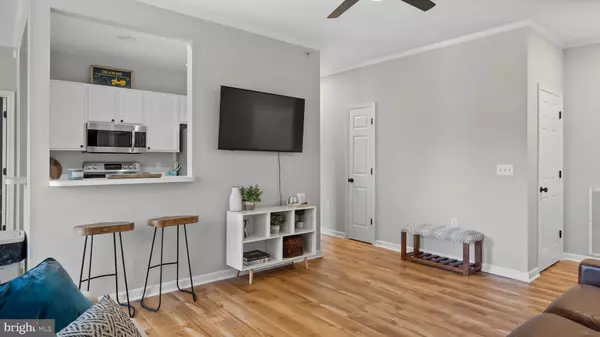$360,000
$360,000
For more information regarding the value of a property, please contact us for a free consultation.
2 Beds
2 Baths
1,009 SqFt
SOLD DATE : 08/04/2023
Key Details
Sold Price $360,000
Property Type Condo
Sub Type Condo/Co-op
Listing Status Sold
Purchase Type For Sale
Square Footage 1,009 sqft
Price per Sqft $356
Subdivision Villages Of Five Points-West
MLS Listing ID DESU2042922
Sold Date 08/04/23
Style Unit/Flat
Bedrooms 2
Full Baths 2
Condo Fees $555/qua
HOA Fees $133/qua
HOA Y/N Y
Abv Grd Liv Area 1,009
Originating Board BRIGHT
Year Built 2003
Annual Tax Amount $630
Tax Year 2022
Lot Size 3.170 Acres
Acres 3.17
Lot Dimensions 0.00 x 0.00
Property Description
Welcome to your dream home or dream investment!!! This exceptional 2-bedroom, 2-bath condo offers the perfect blend of style, comfort, and convenience. Located on the desirable first floor, you'll enjoy easy access and a seamless transition between indoor and outdoor spaces. Step inside and be greeted by LVP flooring that stretches across the open-concept living area, creating a modern and inviting atmosphere. The spacious kitchen's functional space, great lighting, and ample storage, making it a haven for culinary enthusiasts. Retreat to the serene bedrooms, where plush carpeting provides warmth and comfort. Both bathrooms feature elegant fixtures and finishes, offering a touch of sophistication. With abundant natural light streaming through large windows, the entire space feels bright and airy. HVAC system is less than a year old! Short term rentals are also allowed!! Additionally, the condo's prime location provides proximity to shopping, dining, and entertainment options. Don't miss this opportunity to own a stylish and well-appointed condo that perfectly combines convenience and elegance.
Location
State DE
County Sussex
Area Lewes Rehoboth Hundred (31009)
Zoning RC
Rooms
Other Rooms Living Room, Dining Room, Primary Bedroom, Bedroom 2, Kitchen, Bathroom 1, Primary Bathroom
Main Level Bedrooms 2
Interior
Interior Features Carpet, Ceiling Fan(s), Combination Dining/Living, Floor Plan - Open, Primary Bath(s)
Hot Water Electric
Heating Heat Pump(s), Forced Air
Cooling Central A/C
Equipment Built-In Microwave, Built-In Range, Dishwasher, Dryer - Electric, Exhaust Fan, Oven/Range - Electric, Refrigerator, Washer, Water Heater
Fireplace N
Appliance Built-In Microwave, Built-In Range, Dishwasher, Dryer - Electric, Exhaust Fan, Oven/Range - Electric, Refrigerator, Washer, Water Heater
Heat Source Electric
Laundry Has Laundry
Exterior
Exterior Feature Porch(es), Screened
Utilities Available Under Ground
Amenities Available Bike Trail, Community Center, Jog/Walk Path, Pool - Outdoor, Tennis Courts, Tot Lots/Playground, Common Grounds, Club House, Soccer Field
Waterfront N
Water Access N
Roof Type Shingle
Accessibility None
Porch Porch(es), Screened
Garage N
Building
Story 1
Unit Features Garden 1 - 4 Floors
Foundation Slab
Sewer Public Sewer
Water Public
Architectural Style Unit/Flat
Level or Stories 1
Additional Building Above Grade, Below Grade
New Construction N
Schools
Elementary Schools Lewes
Middle Schools Beacon
High Schools Cape Henlopen
School District Cape Henlopen
Others
Pets Allowed Y
HOA Fee Include All Ground Fee,Common Area Maintenance,Ext Bldg Maint,Lawn Maintenance,Pool(s),Snow Removal,Management,Trash
Senior Community No
Tax ID 335-12.00-1.06-1107
Ownership Fee Simple
SqFt Source Assessor
Acceptable Financing Cash, Conventional, FHA, VA
Listing Terms Cash, Conventional, FHA, VA
Financing Cash,Conventional,FHA,VA
Special Listing Condition Standard
Pets Description Cats OK, Dogs OK
Read Less Info
Want to know what your home might be worth? Contact us for a FREE valuation!

Our team is ready to help you sell your home for the highest possible price ASAP

Bought with ROBERT D BURTON • Northrop Realty

"My job is to find and attract mastery-based agents to the office, protect the culture, and make sure everyone is happy! "







