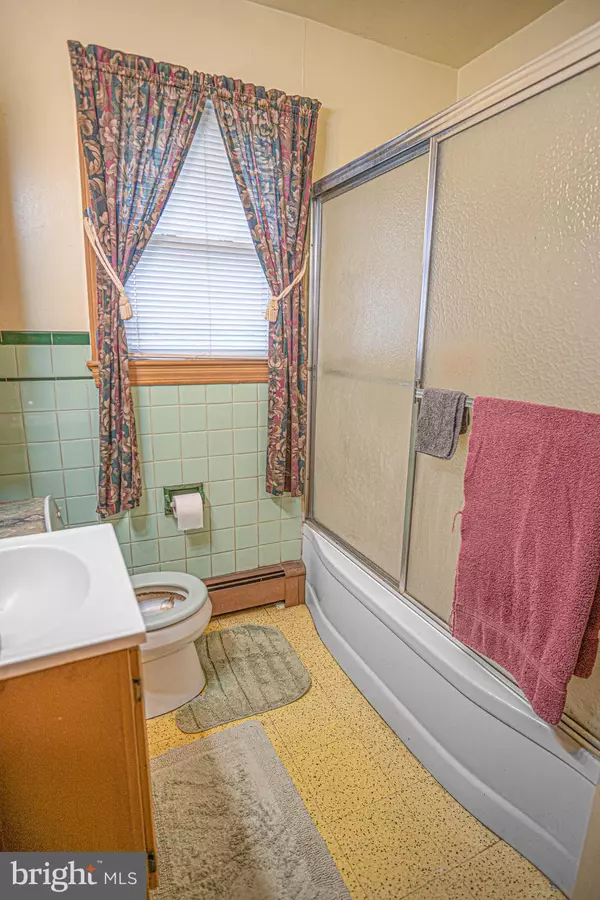$265,000
$225,000
17.8%For more information regarding the value of a property, please contact us for a free consultation.
3 Beds
2 Baths
1,550 SqFt
SOLD DATE : 08/25/2023
Key Details
Sold Price $265,000
Property Type Single Family Home
Sub Type Detached
Listing Status Sold
Purchase Type For Sale
Square Footage 1,550 sqft
Price per Sqft $170
Subdivision Dover Twp
MLS Listing ID PAYK2044150
Sold Date 08/25/23
Style Ranch/Rambler
Bedrooms 3
Full Baths 1
Half Baths 1
HOA Y/N N
Abv Grd Liv Area 1,300
Originating Board BRIGHT
Year Built 1958
Annual Tax Amount $3,689
Tax Year 2022
Lot Size 0.740 Acres
Acres 0.74
Property Description
Welcome to 2600 Municipal Rd, a captivating rancher home that exudes both elegance and practicality. This remarkable residence, offering approximately 1300 square feet of living space, presents an abundance of features that are sure to impress. With three bedrooms and one and a half baths, you'll find comfortable accommodations for both residents and guests. The newly remodeled kitchen is a testament to style and functionality, featuring exquisite granite countertops. Prepare culinary delights with ease and enjoy the convenience of a well-designed space that caters to your every need. Beyond the interior, the property boasts a sprawling .74-acre lot, offering a wealth of outdoor possibilities. Immerse yourself in the tranquility of nature, cultivate a garden oasis, or create your own outdoor entertainment area — the choices are limitless. A standout feature of this residence is the large oversized four-car garage, equipped with excellent lighting and heating. Whether you're a car enthusiast or in need of ample storage space, this garage provides the perfect solution while offering a comfortable environment for pursuing your hobbies or projects. Ideally situated in a sought-after location, 2600 Municipal Rd enjoys proximity to the Dover Community Park, Dover Area High School, and Dover Area Middle School, all within a mile's reach. Additionally, its convenient access to Interstate 83, located less than 10 miles away, ensures seamless connectivity to neighboring areas and beyond. Discover the perfect blend of comfort, convenience, and style at 2600 Municipal Rd. This rancher home, with its partially finished basement, additional shelving, approximately 1300 square feet of living space, and impressive amenities, presents an exceptional opportunity to own a residence that effortlessly caters to your lifestyle. Don't miss out on the chance to make this remarkable property your own. Contact us today to schedule a viewing and experience the possibilities that await you at 2600 Municipal Rd.
Location
State PA
County York
Area Dover Twp (15224)
Zoning RES
Rooms
Basement Partially Finished, Shelving, Sump Pump, Workshop
Main Level Bedrooms 3
Interior
Interior Features Attic, Built-Ins, Carpet, Ceiling Fan(s), Combination Kitchen/Dining, Dining Area, Entry Level Bedroom, Exposed Beams, Floor Plan - Traditional, Tub Shower, Upgraded Countertops, Wood Floors
Hot Water Electric
Heating Hot Water
Cooling Central A/C
Equipment Built-In Microwave, Dishwasher, Dryer, Oven/Range - Electric, Refrigerator, Washer, Water Heater
Appliance Built-In Microwave, Dishwasher, Dryer, Oven/Range - Electric, Refrigerator, Washer, Water Heater
Heat Source Oil
Laundry Basement
Exterior
Garage Garage - Front Entry
Garage Spaces 4.0
Waterfront N
Water Access N
Roof Type Metal
Accessibility None
Total Parking Spaces 4
Garage Y
Building
Story 1
Foundation Block
Sewer Public Sewer
Water Well
Architectural Style Ranch/Rambler
Level or Stories 1
Additional Building Above Grade, Below Grade
Structure Type Dry Wall
New Construction N
Schools
School District Dover Area
Others
Senior Community No
Tax ID 24-000-KF-0138-B0-00000
Ownership Fee Simple
SqFt Source Assessor
Acceptable Financing Cash, Conventional, FHA, USDA, VA
Listing Terms Cash, Conventional, FHA, USDA, VA
Financing Cash,Conventional,FHA,USDA,VA
Special Listing Condition Standard
Read Less Info
Want to know what your home might be worth? Contact us for a FREE valuation!

Our team is ready to help you sell your home for the highest possible price ASAP

Bought with Brandy M Wagoner • Keller Williams Keystone Realty

"My job is to find and attract mastery-based agents to the office, protect the culture, and make sure everyone is happy! "







