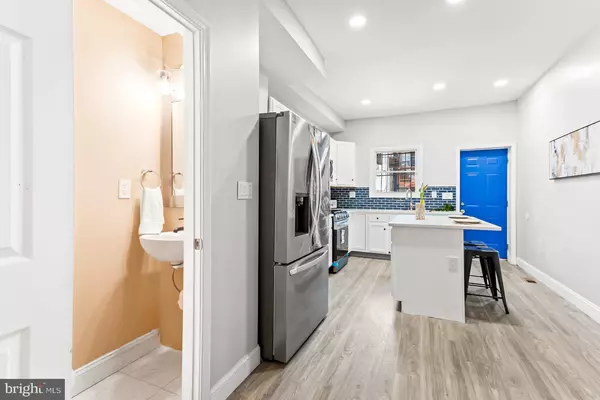$195,000
$190,000
2.6%For more information regarding the value of a property, please contact us for a free consultation.
2 Beds
3 Baths
SOLD DATE : 09/28/2023
Key Details
Sold Price $195,000
Property Type Townhouse
Sub Type Interior Row/Townhouse
Listing Status Sold
Purchase Type For Sale
Subdivision None Available
MLS Listing ID MDBA2081756
Sold Date 09/28/23
Style Traditional
Bedrooms 2
Full Baths 2
Half Baths 1
HOA Y/N N
Originating Board BRIGHT
Year Built 1902
Annual Tax Amount $590
Tax Year 2023
Property Description
No stone was left unturned in this renovated bright and spacious home with New Windows, HVAC System and Roof! This home is tastefully designed with stylish fixtures, upgraded finishes, and modern amenities throughout! Enjoy the open floor plan as you relax in the living room, and host family and friends for dinner in the dining area off the the brand new gourmet kitchen featuring a touch screen see through refrigerator door, stainless steel appliances, granite countertops, and tile backsplash, and a half bath in the hall. Upstairs the Primary’s bedroom has an ensuite bath with a large custom tiled glass shower and faucets. The second bedroom also has a full ensuite bath with tub and shower, and a door leading out to the covered rear balcony. Laundry is conveniently located in hallway. The lower level is partially finished and is a great space for a media room or home office. Step outside the kitchen onto the balcony to relax and entertain. Conveniently located within walking distance to shops, restaurants, Johns Hopkins Metro, and Ellwood Park, with easy access to Rte 40, 83 and 95. Don’t wait, schedule your tour today.
Location
State MD
County Baltimore City
Zoning R-8
Rooms
Basement Connecting Stairway, Daylight, Partial, Heated, Improved, Interior Access, Outside Entrance, Partially Finished, Rear Entrance, Space For Rooms, Sump Pump, Walkout Stairs, Windows
Interior
Interior Features Breakfast Area, Ceiling Fan(s), Combination Dining/Living, Combination Kitchen/Dining, Dining Area, Floor Plan - Open, Kitchen - Eat-In, Kitchen - Gourmet, Kitchen - Island, Primary Bath(s), Recessed Lighting, Stall Shower, Tub Shower, Upgraded Countertops
Hot Water Natural Gas
Heating Heat Pump(s)
Cooling Central A/C, Ceiling Fan(s)
Flooring Luxury Vinyl Plank
Equipment Built-In Microwave, Disposal, Dryer, Exhaust Fan, Icemaker, Oven/Range - Gas, Refrigerator, Stainless Steel Appliances, Washer, Water Dispenser
Fireplace N
Appliance Built-In Microwave, Disposal, Dryer, Exhaust Fan, Icemaker, Oven/Range - Gas, Refrigerator, Stainless Steel Appliances, Washer, Water Dispenser
Heat Source Natural Gas
Laundry Has Laundry, Upper Floor
Exterior
Exterior Feature Balcony, Patio(s), Roof
Fence Chain Link, Wood
Waterfront N
Water Access N
Accessibility None
Porch Balcony, Patio(s), Roof
Garage N
Building
Story 3
Foundation Concrete Perimeter
Sewer Public Sewer
Water Public
Architectural Style Traditional
Level or Stories 3
Additional Building Above Grade, Below Grade
New Construction N
Schools
School District Baltimore City Public Schools
Others
Senior Community No
Tax ID 0307171658 063
Ownership Ground Rent
SqFt Source Estimated
Acceptable Financing Cash, Conventional, FHA, VA, Other
Listing Terms Cash, Conventional, FHA, VA, Other
Financing Cash,Conventional,FHA,VA,Other
Special Listing Condition Standard
Read Less Info
Want to know what your home might be worth? Contact us for a FREE valuation!

Our team is ready to help you sell your home for the highest possible price ASAP

Bought with Stanley Spencer Savoy • Keller Williams Legacy

"My job is to find and attract mastery-based agents to the office, protect the culture, and make sure everyone is happy! "







