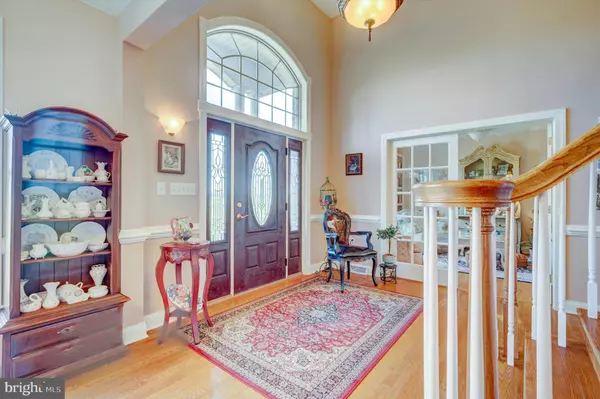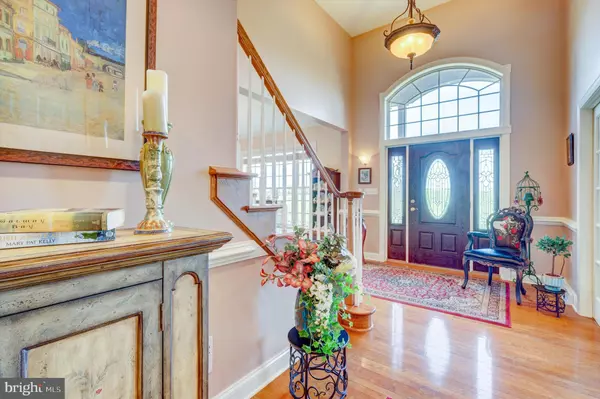$490,000
$509,900
3.9%For more information regarding the value of a property, please contact us for a free consultation.
4 Beds
3 Baths
4,422 SqFt
SOLD DATE : 10/10/2023
Key Details
Sold Price $490,000
Property Type Single Family Home
Sub Type Detached
Listing Status Sold
Purchase Type For Sale
Square Footage 4,422 sqft
Price per Sqft $110
Subdivision Country Lane
MLS Listing ID PAFL2014970
Sold Date 10/10/23
Style Contemporary
Bedrooms 4
Full Baths 2
Half Baths 1
HOA Y/N N
Abv Grd Liv Area 2,831
Originating Board BRIGHT
Year Built 2006
Annual Tax Amount $6,694
Tax Year 2022
Lot Size 0.830 Acres
Acres 0.83
Property Description
Welcome to this Extraordinary and Exquisite Home!!! This home has the WOW factor both inside and out with so many things to love!! Adorned with gorgeous hardwood flooring and an abundance of large and beautiful windows you’ll be constantly delighted with the four season views of the phenomenal mountain views. The two story living room with balcony, open stairway and gas fireplace is a great place to relax. The big and lovely kitchen is a chef's delight with plenty of cabinets and seating around the custom counters. The only conundrum will be where to choose to dine when you have so many options like the beautiful dining room, the splendid breakfast area, or the dreamy patio covered by the powered awning!! The main level primary bedroom features a spacious bathroom suite and two closets! The upstairs boasts 3 large and lovely bedrooms, currently one used for an wonderful office, a full bathroom and an cozy balcony with a sitting area! The lower level has an open floorplan with large amount of storage space plus walk out and workshop. This home is amazing and the exterior is decorated with many flowers and exceptional landscaping. This homes offers so many options for relaxation, reflection and entertaining in both inside and out! Be the next proud owners of this amazing home!
Location
State PA
County Franklin
Area Guilford Twp (14510)
Zoning R
Rooms
Other Rooms Living Room, Dining Room, Primary Bedroom, Bedroom 2, Bedroom 3, Bedroom 4, Kitchen, Family Room, Basement, Breakfast Room, 2nd Stry Fam Ovrlk, Laundry, Loft, Workshop, Primary Bathroom, Full Bath
Basement Poured Concrete, Full, Unfinished, Walkout Stairs
Main Level Bedrooms 1
Interior
Interior Features Breakfast Area, Ceiling Fan(s), Chair Railings, Crown Moldings, Dining Area, Entry Level Bedroom, Floor Plan - Open, Kitchen - Gourmet, Recessed Lighting, Primary Bath(s), Upgraded Countertops, Walk-in Closet(s), Window Treatments, Wood Floors
Hot Water Electric
Heating Heat Pump(s)
Cooling Central A/C
Flooring Solid Hardwood
Fireplaces Number 1
Equipment Refrigerator, Disposal, Built-In Microwave, Built-In Range
Fireplace Y
Window Features Energy Efficient,Double Pane
Appliance Refrigerator, Disposal, Built-In Microwave, Built-In Range
Heat Source Electric
Laundry Main Floor
Exterior
Exterior Feature Patio(s), Porch(es)
Garage Oversized, Garage - Side Entry
Garage Spaces 8.0
Waterfront N
Water Access N
View Scenic Vista, Mountain
Roof Type Architectural Shingle
Accessibility None
Porch Patio(s), Porch(es)
Attached Garage 2
Total Parking Spaces 8
Garage Y
Building
Lot Description Landscaping
Story 3
Foundation Concrete Perimeter
Sewer Public Sewer
Water Public
Architectural Style Contemporary
Level or Stories 3
Additional Building Above Grade, Below Grade
New Construction N
Schools
School District Chambersburg Area
Others
Senior Community No
Tax ID 10-0D09.-256.-000000
Ownership Fee Simple
SqFt Source Assessor
Security Features Electric Alarm,Security System
Special Listing Condition Standard
Read Less Info
Want to know what your home might be worth? Contact us for a FREE valuation!

Our team is ready to help you sell your home for the highest possible price ASAP

Bought with Chandra B Chhetri • Iron Valley Real Estate of Central PA

"My job is to find and attract mastery-based agents to the office, protect the culture, and make sure everyone is happy! "







