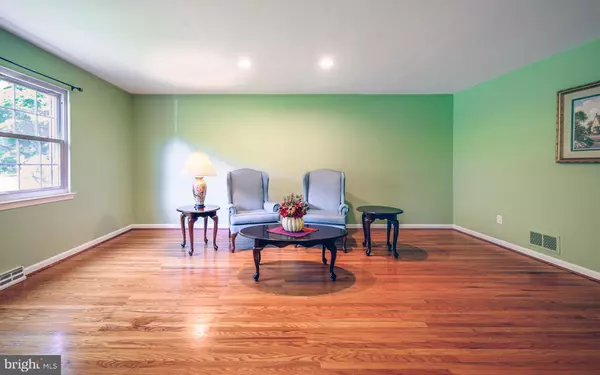$438,000
$425,000
3.1%For more information regarding the value of a property, please contact us for a free consultation.
4 Beds
3 Baths
2,096 SqFt
SOLD DATE : 11/10/2023
Key Details
Sold Price $438,000
Property Type Single Family Home
Sub Type Detached
Listing Status Sold
Purchase Type For Sale
Square Footage 2,096 sqft
Price per Sqft $208
Subdivision Drexel Park
MLS Listing ID PADE2055042
Sold Date 11/10/23
Style Colonial
Bedrooms 4
Full Baths 2
Half Baths 1
HOA Y/N N
Abv Grd Liv Area 2,096
Originating Board BRIGHT
Year Built 1980
Annual Tax Amount $10,864
Tax Year 2023
Lot Size 7,841 Sqft
Acres 0.18
Lot Dimensions 85.00 x 100.00
Property Description
Final offers due by Noon on Tuesday October 10. Life is a lark when you live in The Park! Drexel Park is, arguably, one of the prettiest sections of Delaware County. Drive the streets and you'll see a rich mix of architectural styles and block after block of beautifully maintained properties. Five years ago, when the current Owner realized that life dictated a modest downsizing, she moved just 6 blocks over from Hampshire to Brookfield. Stories like this are common in Drexel Park, a testament to the neighborhood's popularity! Welcome to 461 Brookfield Road, a 4 bedroom, 2.5 bath Farm Style Colonial. Not too big and not too small, at 2100 square feet, this home is just right for many life situations. A relative youngster, ( built in 1980), this home features well proportioned rooms throughout. The elegant paver driveway and walkways add a nice pop to the curb appeal. the driveway accommodates two cars abreast or store them in the two car garage for an uncluttered look. The front porch lets you sit out and chat with the neighbors as they go by on their daily stroll. The community has a voluntary HOA that makes it easy to get to know people. In their words: "The Drexel Park Homeowners Association (DPHA) is a volunteer social organization that coordinates various activities with an emphasis on family fun, holiday celebrations and camaraderie. " A Center Hall Entry Foyer is flanked by spacious Living and Dining Rooms . Hardwood and Ceramic Tile Floors cover the First Floor. An updated Kitchen features Maple Cabinets, Stainless Appliances, Granite Counters and Tile Backslash and has plenty of room for an eat-in table. The Family Room has a wood burning Fireplace and access to the first floor Powder Room. off the Kitchen is the Three Season Room that adds an additional 220 square feet of useful space. In nice weather open the 4 sets of Sliding Doors and it becomes an extension of the great outdoors. In cold weather, add a space heater and it becomes an extension of the indoor space. Fitness Room? Plant Room? You decide. The Second Floor has an Owner's Suite , three more Bedrooms and a Hall Bath. The Backyard has nice shade trees and is fenced to let your pets and youngsters to safely enjoy the outdoors. A short walk to the light rail line can have you at the 69th street Terminal in 13 minutes. Add this home to your Showing List today.
Location
State PA
County Delaware
Area Upper Darby Twp (10416)
Zoning RESIDENTIAL
Direction West
Rooms
Other Rooms Living Room, Dining Room, Primary Bedroom, Bedroom 2, Bedroom 3, Bedroom 4, Kitchen, Family Room, Sun/Florida Room
Basement Full
Interior
Interior Features Ceiling Fan(s), Family Room Off Kitchen, Chair Railings, Kitchen - Table Space, Wood Floors
Hot Water Oil
Heating Forced Air
Cooling Central A/C
Flooring Ceramic Tile, Hardwood, Carpet, Laminate Plank
Fireplaces Number 1
Fireplaces Type Brick, Wood
Equipment Built-In Microwave, Built-In Range, Dishwasher, Disposal, Dryer - Electric, Microwave, Oven - Single, Refrigerator, Washer, Water Heater
Fireplace Y
Appliance Built-In Microwave, Built-In Range, Dishwasher, Disposal, Dryer - Electric, Microwave, Oven - Single, Refrigerator, Washer, Water Heater
Heat Source Oil
Exterior
Garage Garage Door Opener, Garage - Front Entry
Garage Spaces 4.0
Fence Wood
Waterfront N
Water Access N
Roof Type Architectural Shingle
Accessibility None
Attached Garage 2
Total Parking Spaces 4
Garage Y
Building
Story 2
Foundation Block
Sewer Public Sewer
Water Public
Architectural Style Colonial
Level or Stories 2
Additional Building Above Grade, Below Grade
Structure Type Dry Wall
New Construction N
Schools
High Schools Upper Darby Senior
School District Upper Darby
Others
Senior Community No
Tax ID 16-09-00043-00
Ownership Fee Simple
SqFt Source Assessor
Acceptable Financing Cash, Conventional, FHA, VA
Listing Terms Cash, Conventional, FHA, VA
Financing Cash,Conventional,FHA,VA
Special Listing Condition Standard
Read Less Info
Want to know what your home might be worth? Contact us for a FREE valuation!

Our team is ready to help you sell your home for the highest possible price ASAP

Bought with Alexis B McBride • Keller Williams Main Line

"My job is to find and attract mastery-based agents to the office, protect the culture, and make sure everyone is happy! "







