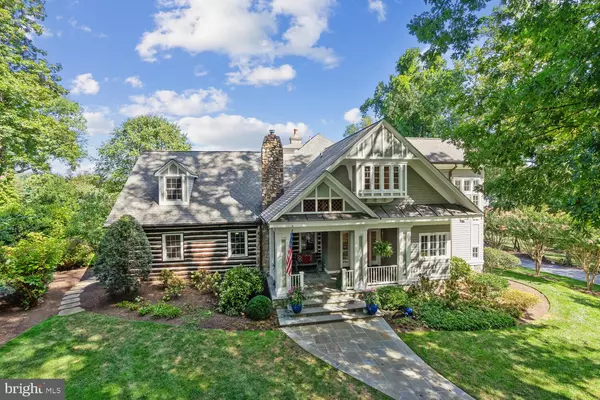$2,150,000
$2,290,000
6.1%For more information regarding the value of a property, please contact us for a free consultation.
5 Beds
4 Baths
6,371 SqFt
SOLD DATE : 11/30/2023
Key Details
Sold Price $2,150,000
Property Type Single Family Home
Sub Type Detached
Listing Status Sold
Purchase Type For Sale
Square Footage 6,371 sqft
Price per Sqft $337
Subdivision Manor Park
MLS Listing ID MDMC2107564
Sold Date 11/30/23
Style Transitional
Bedrooms 5
Full Baths 4
HOA Y/N N
Abv Grd Liv Area 5,571
Originating Board BRIGHT
Year Built 1923
Annual Tax Amount $12,920
Tax Year 2022
Lot Size 0.900 Acres
Acres 0.9
Property Description
Extraordinary estate home located on just under one-acre (Lot 177 & Part of Lot 184) enjoys spectacular views of the Manor Country Club Golf Course. The home was expanded 20 years ago with a large addition that was thoughtfully designed by Rounds VanDuzer Architects and is the perfect blend of the old with the new. The original part of the home is a log cabin and it was one of the first homes built in the community. It was refurbished in 2022 and includes a magnificent great room with soaring ceiling and stone fireplace with wood-stove insert. The substantial addition added in 2003 is highlighted by beautiful architectural interest on the inside and outside of the home. It features two large covered porches, a balcony, flagstone terrace, 2-car garage with storage room, gourmet kitchen with large island, custom cabinets, granite tops, tile backsplash, gas cooking, and walk-in pantry, butler’s pantry with custom cabinets including glass display cabinets, 2-story family room with wood-burning fireplace and custom built-in, primary bedroom suite with two walk-in closets, sitting area, private balcony, and luxurious bathroom, spacious third level multipurpose room, and finished basement . There is approximately 6,000 square feet of finished living space on four levels including five bedrooms and four full bathrooms. The home is loaded with special features including many recessed lights, designer light fixtures, an abundance of windows providing tremendous natural light, gorgeous moldings, built-in window seats, built-in bookcases, flush mount speakers in many rooms, security system, underground lawn sprinkler system with 17 zones, copper gutters and downspouts, and much more! Recent improvements include new 8-zone motorized damper HVAC system including two A/C units (2019 & 2023) and two furnaces (2017 & 2023), new 75 gallon water heater (2023), new Thermador professional-grade gas range (2023), freshly painter interior and exterior (2023), new stone porch steps (2023), resurfaced garage driveway (2023), stainless steel liner added to addition chimney (2023), refinished wood floors in main level kitchen, family room, office, butler’s pantry, and bathroom (2023), and refinished covered porch floor and bead board ceiling (2023). This is a very special and unique home in a fantastic community! Manor Country Club Membership Conveys if buyer chooses to join. Owner is Agent.
Location
State MD
County Montgomery
Zoning R200
Rooms
Other Rooms Dining Room, Primary Bedroom, Bedroom 2, Bedroom 3, Bedroom 4, Bedroom 5, Kitchen, Family Room, Foyer, Great Room, Laundry, Office, Utility Room, Primary Bathroom, Full Bath
Basement Daylight, Partial, Connecting Stairway, Garage Access, Partially Finished, Windows
Main Level Bedrooms 2
Interior
Interior Features Additional Stairway, Attic, Breakfast Area, Built-Ins, Butlers Pantry, Ceiling Fan(s), Crown Moldings, Curved Staircase, Dining Area, Entry Level Bedroom, Exposed Beams, Family Room Off Kitchen, Formal/Separate Dining Room, Kitchen - Eat-In, Kitchen - Gourmet, Kitchen - Island, Kitchen - Table Space, Pantry, Primary Bath(s), Recessed Lighting, Stove - Wood, Tub Shower, Upgraded Countertops, Walk-in Closet(s), WhirlPool/HotTub, Window Treatments, Wood Floors
Hot Water Natural Gas, 60+ Gallon Tank
Heating Forced Air, Humidifier, Programmable Thermostat, Zoned
Cooling Central A/C, Ceiling Fan(s), Multi Units, Programmable Thermostat, Zoned
Flooring Ceramic Tile, Engineered Wood, Marble, Solid Hardwood, Wood
Fireplaces Number 2
Fireplaces Type Mantel(s), Wood
Equipment Built-In Microwave, Dishwasher, Disposal, Dryer, Exhaust Fan, Humidifier, Icemaker, Oven/Range - Gas, Range Hood, Refrigerator, Stainless Steel Appliances, Washer, Washer - Front Loading, Water Heater
Fireplace Y
Window Features Double Hung,Double Pane,Wood Frame,Transom
Appliance Built-In Microwave, Dishwasher, Disposal, Dryer, Exhaust Fan, Humidifier, Icemaker, Oven/Range - Gas, Range Hood, Refrigerator, Stainless Steel Appliances, Washer, Washer - Front Loading, Water Heater
Heat Source Natural Gas
Laundry Upper Floor
Exterior
Garage Garage Door Opener, Garage - Side Entry, Basement Garage, Additional Storage Area
Garage Spaces 2.0
Fence Electric
Waterfront N
Water Access N
View Golf Course, Garden/Lawn
Roof Type Architectural Shingle,Asphalt
Accessibility None
Attached Garage 2
Total Parking Spaces 2
Garage Y
Building
Lot Description Additional Lot(s), Landscaping, No Thru Street, Pond, Trees/Wooded
Story 4
Foundation Block, Concrete Perimeter, Stone
Sewer Public Sewer
Water Public
Architectural Style Transitional
Level or Stories 4
Additional Building Above Grade, Below Grade
Structure Type 2 Story Ceilings,High,Log Walls,Tray Ceilings,Vaulted Ceilings,Wood Ceilings
New Construction N
Schools
Elementary Schools Flower Valley
Middle Schools Earle B. Wood
High Schools Rockville
School District Montgomery County Public Schools
Others
Senior Community No
Tax ID 161301123254
Ownership Fee Simple
SqFt Source Estimated
Security Features Security System
Special Listing Condition Standard
Read Less Info
Want to know what your home might be worth? Contact us for a FREE valuation!

Our team is ready to help you sell your home for the highest possible price ASAP

Bought with Lisa P Johnson • Weichert, REALTORS

"My job is to find and attract mastery-based agents to the office, protect the culture, and make sure everyone is happy! "







