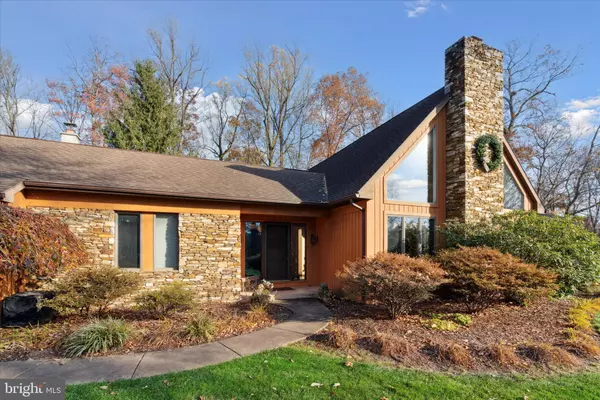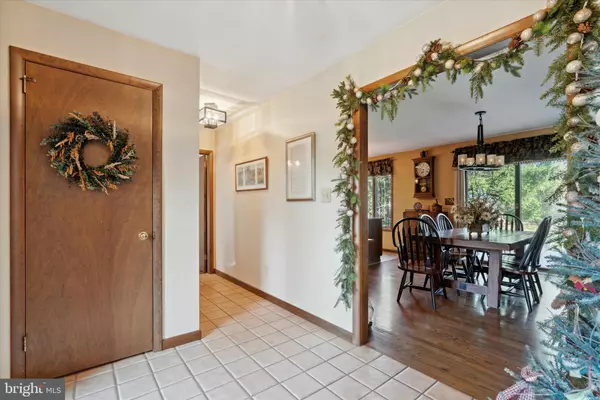$544,500
$385,000
41.4%For more information regarding the value of a property, please contact us for a free consultation.
3 Beds
4 Baths
3,258 SqFt
SOLD DATE : 01/25/2024
Key Details
Sold Price $544,500
Property Type Single Family Home
Sub Type Detached
Listing Status Sold
Purchase Type For Sale
Square Footage 3,258 sqft
Price per Sqft $167
Subdivision None Available
MLS Listing ID PALA2044120
Sold Date 01/25/24
Style Contemporary
Bedrooms 3
Full Baths 3
Half Baths 1
HOA Y/N N
Abv Grd Liv Area 1,946
Originating Board BRIGHT
Year Built 1989
Annual Tax Amount $4,889
Tax Year 2023
Lot Size 1.180 Acres
Acres 1.18
Lot Dimensions 0.00 x 0.00
Property Description
ONLINE AUCTION! Step into luxury living with this exquisite, move-in ready contemporary home nestled in the prestigious Woodland Hills community, boasting a captivating blend of dry stacked stone and cedar siding that epitomizes modern elegance. 893 Timberline Dr offers 3 bedrooms, 3.5 bath, over 3,200 Sq ft of living space. Enter into the generously sized tiled foyer that is met by gleaming hardwood floors extending into the open concept dining room with access through glass sliding doors to the ultimate entertaining space on the trex deck. The large, eat-in kitchen is equipped with stainless steel appliances, a double-wall oven, all the storage space you could ever need, and with views of the serene, tree-lined backyard. The show-stopping family room carries the hardwood flooring throughout and features a vaulted ceiling with wood beam accent, a stunning floor-to-ceiling, stone, gas fireplace, an abundance of natural and recessed lighting, and access to a open-concept second floor sitting room, perfect for a study. Tucked away on the main level you will find the primary bedroom with a walk-in closet, en-suite with a glass stall, seated shower, oversized windows, and access to its own private, walk-off deck. The main level also includes another generously sized bedroom, full hall bath, powder room, laundry room, and access to the 3-car garage. Head downstairs to the finished basement where you will have the perfect in-law suite equipped with two separate entertaining spaces, a massive bedroom with a private ensuite, and unfinished additional storage space. This charming home is located in sought after Pequea Valley School District, and is within minutes of grocery stores, restaurants, shopping, and Route 30 and 41. Don’t miss your opportunity to place your bid on this rare opportunity in LOW-TAXES Lancaster County. This property features public sewer and onsite well. The listing price is a suggested starting bid. There will be two OPEN HOUSES: 11/29 from 3:30-5:30 pm and 12/2 from 11 am- 1 pm and by appointment. The property is being marketed in partnership with Briggs Auction, Inc. for sale via online public auction. A 10% Buyer's Premium will be added to the selling price at auction and will determine the final sale price. This property is being sold AS-IS. The online auction will close on December 6, 2023 2 p.m.
Location
State PA
County Lancaster
Area Salisbury Twp (10556)
Zoning 113 RES
Rooms
Basement Full, Fully Finished, Walkout Stairs
Main Level Bedrooms 2
Interior
Hot Water Electric
Heating Forced Air
Cooling Central A/C
Flooring Hardwood, Ceramic Tile, Carpet
Fireplaces Number 1
Fireplaces Type Gas/Propane
Fireplace Y
Heat Source Oil
Laundry Main Floor
Exterior
Exterior Feature Deck(s)
Garage Garage - Side Entry
Garage Spaces 3.0
Waterfront N
Water Access N
Accessibility None
Porch Deck(s)
Attached Garage 3
Total Parking Spaces 3
Garage Y
Building
Story 2
Foundation Block
Sewer Public Sewer
Water Well
Architectural Style Contemporary
Level or Stories 2
Additional Building Above Grade, Below Grade
New Construction N
Schools
School District Pequea Valley
Others
Senior Community No
Tax ID 560-21922-0-0000
Ownership Fee Simple
SqFt Source Assessor
Special Listing Condition Auction
Read Less Info
Want to know what your home might be worth? Contact us for a FREE valuation!

Our team is ready to help you sell your home for the highest possible price ASAP

Bought with Sara Colby • Hostetter Realty LLC

"My job is to find and attract mastery-based agents to the office, protect the culture, and make sure everyone is happy! "







