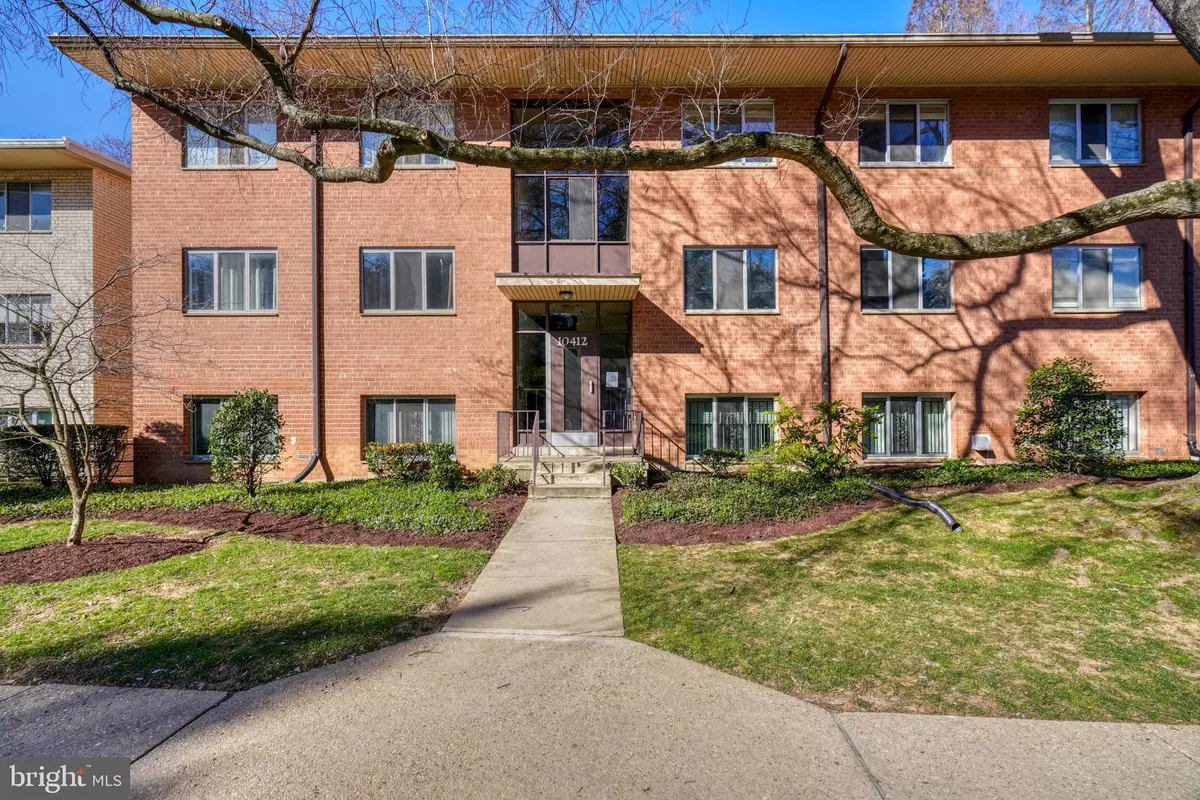$275,000
$275,000
For more information regarding the value of a property, please contact us for a free consultation.
2 Beds
1 Bath
911 SqFt
SOLD DATE : 04/08/2024
Key Details
Sold Price $275,000
Property Type Condo
Sub Type Condo/Co-op
Listing Status Sold
Purchase Type For Sale
Square Footage 911 sqft
Price per Sqft $301
Subdivision Grosvenor Park
MLS Listing ID MDMC2124084
Sold Date 04/08/24
Style Traditional
Bedrooms 2
Full Baths 1
Condo Fees $764/mo
HOA Y/N N
Abv Grd Liv Area 911
Originating Board BRIGHT
Year Built 1964
Annual Tax Amount $2,977
Tax Year 2023
Property Description
Step into your urban sanctuary - a charming 2-bedroom, 1-bathroom condo featuring a peaceful balcony overlooking a scenic park-like setting. Tucked away within a meticulously maintained community, this inviting abode combines relaxation with convenience. Commuters delight! As you enter, natural light fills the welcoming living space, setting a cozy tone for relaxation. The open layout seamlessly integrates the living area with the kitchen, offering ample cabinet space to fulfill your culinary aspirations. Outside, the private balcony beckons with serene vistas of lush greenery, providing an ideal spot for savoring your morning brew or hosting intimate gatherings. With two snug bedrooms and abundant closet space, this condo ensures both comfort and practicality. Conveniently situated within walking distance of Grosvenor Metro and local shops, this residence offers effortless access to transportation and everyday essentials. Whether commuting to work or exploring the vibrant surroundings, the prime location makes city living a breeze. New HVAC! The community itself brims with amenities, ensuring that everything you need is right at your fingertips.
Location
State MD
County Montgomery
Zoning R10
Rooms
Other Rooms Living Room, Kitchen
Main Level Bedrooms 2
Interior
Interior Features Dining Area, Combination Dining/Living
Hot Water Natural Gas
Heating Forced Air
Cooling Central A/C
Equipment Dishwasher, Disposal, Refrigerator, Microwave, Stove
Fireplace N
Appliance Dishwasher, Disposal, Refrigerator, Microwave, Stove
Heat Source Natural Gas
Laundry Basement
Exterior
Amenities Available Common Grounds, Tot Lots/Playground, Swimming Pool, Tennis Courts, Jog/Walk Path, Lake, Laundry Facilities, Beauty Salon, Convenience Store, Fitness Center, Pool - Outdoor
Waterfront N
Water Access N
View Park/Greenbelt
Accessibility None
Garage N
Building
Lot Description Other
Story 1
Unit Features Garden 1 - 4 Floors
Sewer Public Sewer
Water Public
Architectural Style Traditional
Level or Stories 1
Additional Building Above Grade, Below Grade
New Construction N
Schools
Elementary Schools Ashburton
Middle Schools North Bethesda
High Schools Walter Johnson
School District Montgomery County Public Schools
Others
Pets Allowed Y
HOA Fee Include Air Conditioning,Cable TV,Electricity,Gas,Heat,Sewer,Water,Trash,Ext Bldg Maint,Pool(s),Snow Removal,Common Area Maintenance,Lawn Maintenance,Pier/Dock Maintenance,Recreation Facility
Senior Community No
Tax ID 160401944511
Ownership Condominium
Special Listing Condition Standard
Pets Description Case by Case Basis
Read Less Info
Want to know what your home might be worth? Contact us for a FREE valuation!

Our team is ready to help you sell your home for the highest possible price ASAP

Bought with Alina Yarakhmedova • TTR Sothebys International Realty

"My job is to find and attract mastery-based agents to the office, protect the culture, and make sure everyone is happy! "







